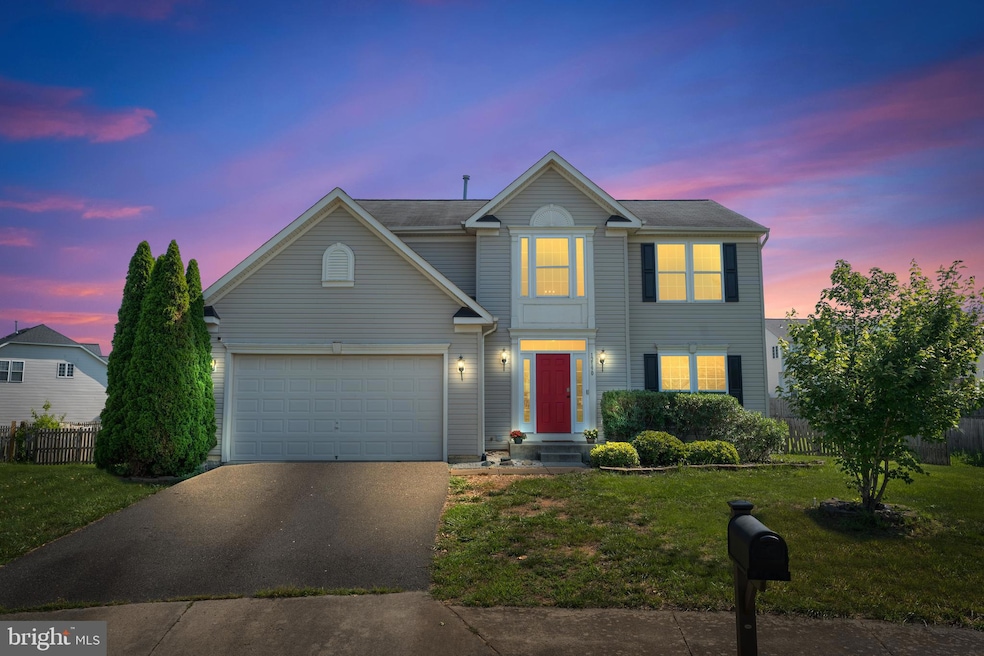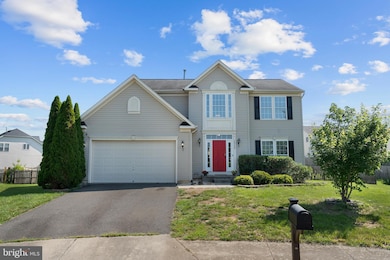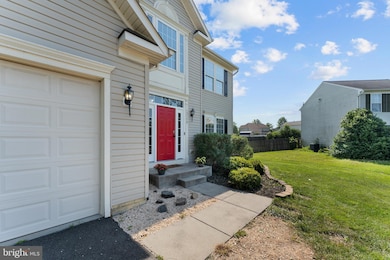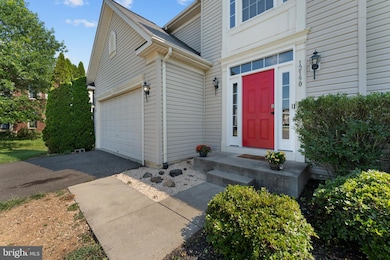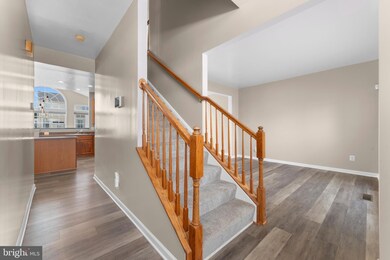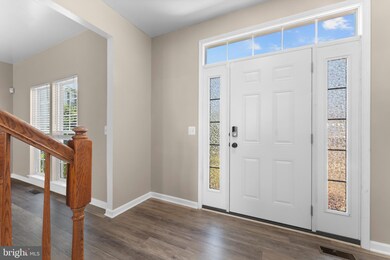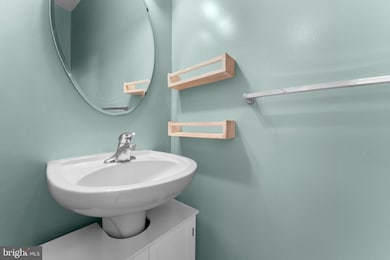
12190 Remland Ct Remington, VA 22734
Estimated payment $3,380/month
Highlights
- Colonial Architecture
- Game Room
- Stainless Steel Appliances
- Wood Flooring
- Breakfast Room
- 2 Car Direct Access Garage
About This Home
Welcome home to this charming and spacious 4-bedroom, 4-bath Colonial tucked away on a cul-de-sac. From the moment you step inside, you'll feel the warmth and comfort of a home designed for both everyday living and special occasions. The heart of the home is a bright, sun-filled kitchen with an inviting breakfast sun room—perfect for your morning coffee or casual meals. A separate formal dining room offers a touch of elegance for gatherings, while the front flex room can serve as a formal living space, home office, or playroom. Cozy up in the family room by the toe-toasting fireplace, or head downstairs to the fully finished basement—ideal for movie nights or game days. Upstairs, you'll find brand-new carpet, while the main level features easy-care flooring throughout. The fenced backyard provides space for play, gardening, or entertaining, and the two-car garage adds convenience and extra storage. Schedule your private showing today!
Listing Agent
CENTURY 21 New Millennium License #0225085683 Listed on: 06/27/2025

Home Details
Home Type
- Single Family
Est. Annual Taxes
- $3,940
Year Built
- Built in 2007
Lot Details
- 10,163 Sq Ft Lot
- Cul-De-Sac
- Partially Fenced Property
- Wood Fence
- No Through Street
- Level Lot
- Back and Front Yard
- Property is in very good condition
- Property is zoned R2
HOA Fees
- $33 Monthly HOA Fees
Parking
- 2 Car Direct Access Garage
- Front Facing Garage
- Garage Door Opener
- Off-Street Parking
Home Design
- Colonial Architecture
- Vinyl Siding
- Concrete Perimeter Foundation
Interior Spaces
- Property has 3 Levels
- Gas Fireplace
- Double Hung Windows
- Atrium Windows
- Transom Windows
- Sliding Doors
- Entrance Foyer
- Family Room
- Living Room
- Dining Room
- Game Room
- Fire and Smoke Detector
- Partially Finished Basement
Kitchen
- Breakfast Room
- Electric Oven or Range
- Self-Cleaning Oven
- Built-In Microwave
- Dishwasher
- Stainless Steel Appliances
- Kitchen Island
- Disposal
Flooring
- Wood
- Carpet
- Laminate
Bedrooms and Bathrooms
- 4 Bedrooms
- En-Suite Primary Bedroom
- En-Suite Bathroom
Laundry
- Laundry on main level
- Electric Dryer
- Washer
Schools
- Margaret M. Pierce Elementary School
- Cedar Lee Middle School
- Liberty High School
Utilities
- Forced Air Heating and Cooling System
- Heating System Powered By Leased Propane
- Vented Exhaust Fan
- Propane Water Heater
- Water Conditioner is Owned
Community Details
- Riverton Homeowners Association
- Riverton Subdivision
Listing and Financial Details
- Tax Lot 32
- Assessor Parcel Number 6887-37-4568
Map
Home Values in the Area
Average Home Value in this Area
Tax History
| Year | Tax Paid | Tax Assessment Tax Assessment Total Assessment is a certain percentage of the fair market value that is determined by local assessors to be the total taxable value of land and additions on the property. | Land | Improvement |
|---|---|---|---|---|
| 2025 | $4,219 | $436,300 | $100,000 | $336,300 |
| 2024 | $4,128 | $436,300 | $100,000 | $336,300 |
| 2023 | $3,953 | $436,300 | $100,000 | $336,300 |
| 2022 | $3,953 | $436,300 | $100,000 | $336,300 |
| 2021 | $3,272 | $327,800 | $80,000 | $247,800 |
| 2020 | $3,272 | $327,800 | $80,000 | $247,800 |
| 2019 | $3,272 | $327,800 | $80,000 | $247,800 |
| 2018 | $3,233 | $327,800 | $80,000 | $247,800 |
| 2016 | $2,687 | $257,300 | $80,000 | $177,300 |
| 2015 | -- | $257,300 | $80,000 | $177,300 |
| 2014 | -- | $257,300 | $80,000 | $177,300 |
Property History
| Date | Event | Price | Change | Sq Ft Price |
|---|---|---|---|---|
| 06/27/2025 06/27/25 | For Sale | $545,000 | +127.1% | $183 / Sq Ft |
| 09/06/2012 09/06/12 | Sold | $240,000 | -4.0% | $80 / Sq Ft |
| 04/05/2012 04/05/12 | Pending | -- | -- | -- |
| 03/30/2012 03/30/12 | For Sale | $249,900 | -- | $83 / Sq Ft |
Purchase History
| Date | Type | Sale Price | Title Company |
|---|---|---|---|
| Interfamily Deed Transfer | -- | None Available | |
| Warranty Deed | $231,000 | -- | |
| Warranty Deed | $408,085 | -- | |
| Warranty Deed | $65,000 | -- |
Mortgage History
| Date | Status | Loan Amount | Loan Type |
|---|---|---|---|
| Open | $170,000 | Credit Line Revolving | |
| Closed | $249,000 | New Conventional | |
| Closed | $244,200 | New Conventional | |
| Closed | $226,816 | FHA | |
| Previous Owner | $387,680 | New Conventional |
About the Listing Agent

I'm an expert real estate agent with CENTURY 21 New Millennium in Gainesville, VA and the nearby area, providing home-buyers and sellers with professional, responsive and attentive real estate services. Want an agent who'll really listen to what you want in a home? Need an agent who knows how to effectively market your home so it sells? Give me a call! I'm eager to help and would love to talk to you.
Christy's Other Listings
Source: Bright MLS
MLS Number: VAFQ2016856
APN: 6887-37-4568
- 0 Davis Rd Unit VAFQ2017056
- 7032 Justin Ct E
- 12235 Cedarwood Dr
- 12253 Davis Rd
- 404 N Franklin St
- 0 Piney Ridge Rd
- 105 E Washington St
- 100 E Marshall St
- 5014 Godwins Landing Dr
- 0 N Duey Unit VAFQ2016348
- 131 Wankoma Dr
- 7637 Wankoma Dr
- 0 Remington Rd Unit VAFQ2003648
- 11490 Tilia Ln
- 7840 Medina Ln
- 0 Catlett Rd Unit VAFQ2016906
- 11640 Soldiers Trail
- 11564 Cemetery Rd
- 11387 Whipkey Dr
- 7103 Catlett Rd
- 12252 Piney Ln
- 11174 Ashlee Brooke Dr
- 21526 Elkwood Crossing
- 6198 Willow Place
- 6185 Newton Ln
- 6180 Newton Ln
- 11131 Kira Ct
- 10954 Blake Ln
- 6626 Lafayette Ave
- 6337 Village Center Dr
- 6606 Lafayette Ave
- 6528 Lafayette Ave
- 7602 Hancock St
- 4475 Bacon St
- 6071 Catlett Rd
- 5243 Courtneys Corner Rd
- 12710 Foxtrot Rd
- 4198 Granite St
- 12285 Elk Run Church Rd
- 6181 Beach Rd
