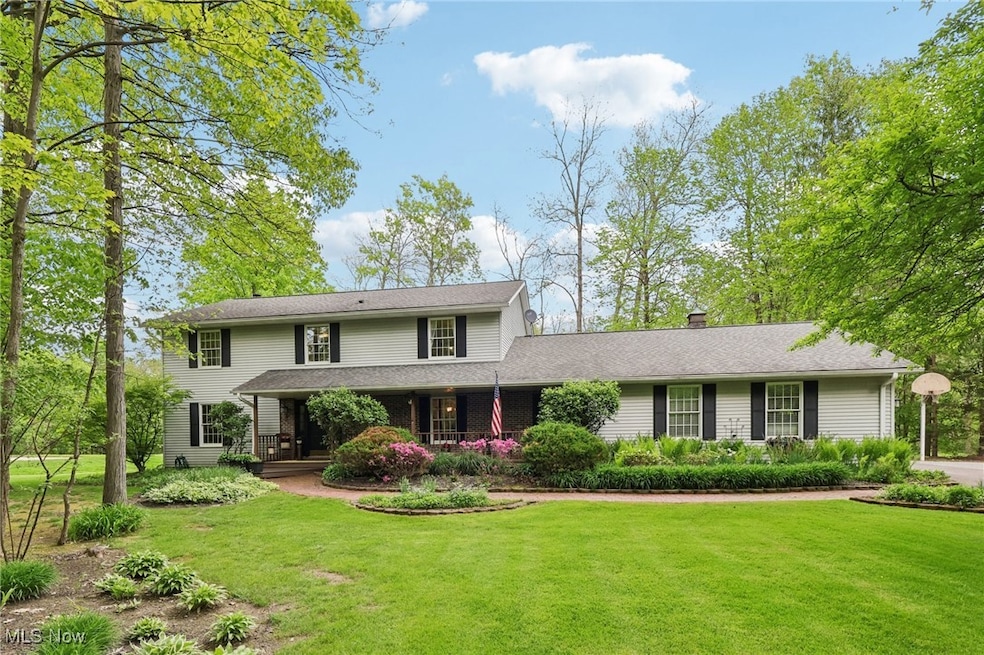
12191 Reserve Ln Chesterland, OH 44026
Estimated payment $3,588/month
Highlights
- Colonial Architecture
- 1 Fireplace
- 3 Car Attached Garage
- West Geauga High School Rated 9+
- No HOA
- Forced Air Heating and Cooling System
About This Home
Welcome to this beautiful, well-cared-for one-owner home, nestled on a picturesque winding, tree-lined street. Situated on a serene 1.5-acre lot, this spacious 5-bedroom, 3-bath home offers comfort, charm, and privacy in a truly idyllic setting. Enjoy the convenience of a first-floor bedroom and full bath, perfect for guests or multi-generational living. The heart of the home features a gorgeous kitchen with Corian countertops and oversized tile flooring, seamlessly flowing into the inviting family room with a wood-burning fireplace—ideal for cozy evenings. Step into the spectacular three-season room, where expansive windows frame stunning views of the heavily wooded backyard, offering a sense of peaceful seclusion. Outside, an extra-large deck and beautifully landscaped grounds create a perfect oasis for entertaining or relaxing. The main floor also boasts Brazilian cherry hardwood floors in pristine condition, a spacious laundry/mudroom with an exterior door, and ample room to move and grow. Upstairs, you’ll find hardwood floors throughout, continuing the home’s warm and timeless appeal. The partially finished basement includes a versatile space currently used as a woodworking area, offering endless possibilities for hobbies, storage, or future expansion. This is more than a home—it’s a retreat. Don’t miss your chance to own this rare gem on one of the area’s most desirable streets!
Listing Agent
Howard Hanna Brokerage Email: KathleenNovak@howardhanna.com 330-607-6012 License #2004006934

Home Details
Home Type
- Single Family
Est. Annual Taxes
- $6,778
Year Built
- Built in 1987
Lot Details
- 1.58 Acre Lot
Parking
- 3 Car Attached Garage
Home Design
- Colonial Architecture
- Brick Exterior Construction
- Asphalt Roof
- Vinyl Siding
Interior Spaces
- 2-Story Property
- Ceiling Fan
- 1 Fireplace
- Partially Finished Basement
Kitchen
- Range
- Microwave
- Dishwasher
- Disposal
Bedrooms and Bathrooms
- 5 Bedrooms | 1 Main Level Bedroom
- 3 Full Bathrooms
Laundry
- Dryer
- Washer
Utilities
- Forced Air Heating and Cooling System
- Heating System Uses Gas
- Septic Tank
Community Details
- No Home Owners Association
- Chester 02 Subdivision
Listing and Financial Details
- Assessor Parcel Number 11-382650
Map
Home Values in the Area
Average Home Value in this Area
Tax History
| Year | Tax Paid | Tax Assessment Tax Assessment Total Assessment is a certain percentage of the fair market value that is determined by local assessors to be the total taxable value of land and additions on the property. | Land | Improvement |
|---|---|---|---|---|
| 2024 | $6,779 | $156,950 | $29,790 | $127,160 |
| 2023 | $6,779 | $156,950 | $29,790 | $127,160 |
| 2022 | $5,780 | $114,770 | $24,820 | $89,950 |
| 2021 | $5,762 | $114,770 | $24,820 | $89,950 |
| 2020 | $5,989 | $114,770 | $24,820 | $89,950 |
| 2019 | $5,882 | $108,890 | $24,820 | $84,070 |
| 2018 | $5,834 | $108,890 | $24,820 | $84,070 |
| 2017 | $5,882 | $108,890 | $24,820 | $84,070 |
| 2016 | $5,693 | $99,610 | $27,300 | $72,310 |
| 2015 | $5,272 | $99,610 | $27,300 | $72,310 |
| 2014 | $5,272 | $99,610 | $27,300 | $72,310 |
| 2013 | $5,310 | $99,610 | $27,300 | $72,310 |
Property History
| Date | Event | Price | Change | Sq Ft Price |
|---|---|---|---|---|
| 05/15/2025 05/15/25 | For Sale | $540,000 | -- | $135 / Sq Ft |
Purchase History
| Date | Type | Sale Price | Title Company |
|---|---|---|---|
| Interfamily Deed Transfer | -- | Attorney | |
| Deed | -- | -- |
Mortgage History
| Date | Status | Loan Amount | Loan Type |
|---|---|---|---|
| Open | $100,000 | Credit Line Revolving |
Similar Homes in Chesterland, OH
Source: MLS Now (Howard Hanna)
MLS Number: 5122979
APN: 11-382650
- 12280 Reserve Ln
- 8265 Merrie Ln
- 0 Merrie Ln
- 12562 Harold Dr
- 7662 Oak Hill Dr
- 11402 Chillicothe Rd
- 12921 Opalocka Dr
- 13051 Marilyn Dr
- 8020 Birchwood Dr
- 7516 Mayfield Rd
- 9025 Mulberry Rd
- 13014 Cherry Ln
- 13108 Marilyn Dr
- 11578 E Hill Dr
- 8837 Camelot Dr
- 11305 Pine Acres Ln
- 8665 Prescott Dr
- 8304 Cedar Rd
- 11191 Winding Brook Ln
- VL Palomino Trail
