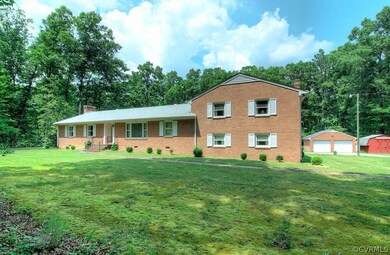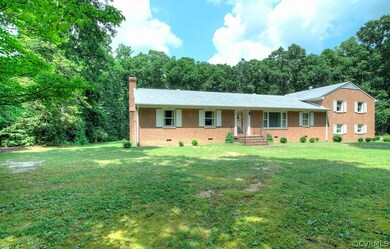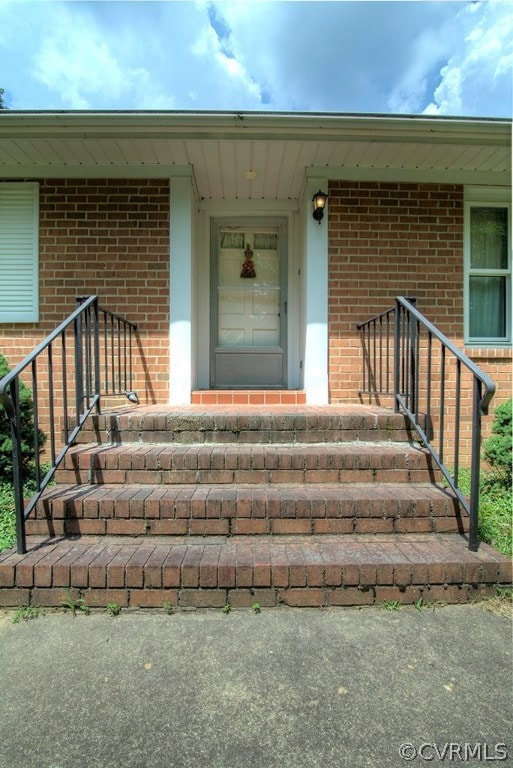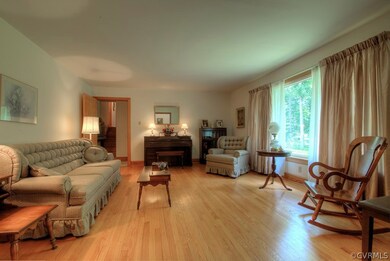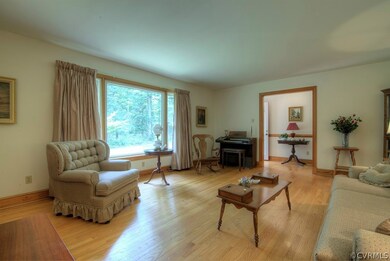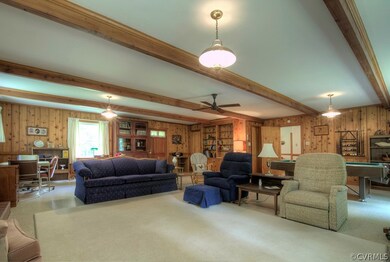
12192 Cedar Ln Ashland, VA 23005
Estimated Value: $481,000 - $610,000
Highlights
- Wood Flooring
- Main Floor Bedroom
- Solid Surface Countertops
- Liberty Middle School Rated A-
- Separate Formal Living Room
- Screened Porch
About This Home
As of August 2017Nestled away on 4 acres, this all brick home is the perfect retreat. Over 3,500 square feet of living space. 4 bedrooms & 3 full baths with hardwood floors throughout. Spacious living room with large window overlooking front yard. Family room (28’x26’) is the perfect spot for gatherings and features a full bath, fireplace, and wood beams. Eat-in kitchen opens to a sunny formal dining room. 1st floor bedroom. 2nd level features master bedroom with attached full bath and 2 more bedrooms with hall bath. Finished and heated walk-out basement. Additional features include a screened porch, detached 2 car garage, walk-up attic, and multiple storage sheds! Come see this unique gem!
Last Agent to Sell the Property
Joyner Fine Properties License #0225160676 Listed on: 06/16/2017

Home Details
Home Type
- Single Family
Est. Annual Taxes
- $2,066
Year Built
- Built in 1968
Lot Details
- 3.94 Acre Lot
- Zoning described as A1
Parking
- 2 Car Detached Garage
- Workshop in Garage
- Garage Door Opener
- Driveway
Home Design
- Brick Exterior Construction
- Composition Roof
Interior Spaces
- 3,547 Sq Ft Home
- 2-Story Property
- Beamed Ceilings
- Ceiling Fan
- Wood Burning Fireplace
- Separate Formal Living Room
- Screened Porch
- Wood Flooring
- Washer
Kitchen
- Eat-In Kitchen
- Double Oven
- Electric Cooktop
- Stove
- Solid Surface Countertops
Bedrooms and Bathrooms
- 4 Bedrooms
- Main Floor Bedroom
- En-Suite Primary Bedroom
- 3 Full Bathrooms
Basement
- Heated Basement
- Crawl Space
Outdoor Features
- Exterior Lighting
- Shed
Schools
- Elmont Elementary School
- Liberty Middle School
- Patrick Henry High School
Utilities
- Zoned Heating and Cooling System
- Heat Pump System
- Well
- Water Heater
- Septic Tank
Community Details
- Farrington Subdivision
Listing and Financial Details
- Tax Lot 2
- Assessor Parcel Number 7768-66-5395
Ownership History
Purchase Details
Home Financials for this Owner
Home Financials are based on the most recent Mortgage that was taken out on this home.Similar Homes in the area
Home Values in the Area
Average Home Value in this Area
Purchase History
| Date | Buyer | Sale Price | Title Company |
|---|---|---|---|
| Nikodimov Grigor | $300,000 | Title Resources Guaranty Co |
Property History
| Date | Event | Price | Change | Sq Ft Price |
|---|---|---|---|---|
| 08/11/2017 08/11/17 | Sold | $300,000 | -6.2% | $85 / Sq Ft |
| 06/21/2017 06/21/17 | Pending | -- | -- | -- |
| 06/16/2017 06/16/17 | For Sale | $319,950 | -- | $90 / Sq Ft |
Tax History Compared to Growth
Tax History
| Year | Tax Paid | Tax Assessment Tax Assessment Total Assessment is a certain percentage of the fair market value that is determined by local assessors to be the total taxable value of land and additions on the property. | Land | Improvement |
|---|---|---|---|---|
| 2024 | $3,758 | $464,000 | $108,100 | $355,900 |
| 2023 | $3,155 | $409,700 | $102,300 | $307,400 |
| 2022 | $2,870 | $354,300 | $95,000 | $259,300 |
| 2021 | $2,636 | $325,400 | $82,600 | $242,800 |
| 2020 | $2,636 | $325,400 | $82,600 | $242,800 |
| 2019 | $2,244 | $304,200 | $82,600 | $221,600 |
| 2018 | $2,244 | $277,000 | $77,600 | $199,400 |
| 2017 | $2,066 | $255,100 | $77,600 | $177,500 |
| 2016 | $2,066 | $255,100 | $77,600 | $177,500 |
| 2015 | $1,952 | $241,000 | $72,600 | $168,400 |
| 2014 | $1,952 | $241,000 | $72,600 | $168,400 |
Agents Affiliated with this Home
-
John Daylor

Seller's Agent in 2017
John Daylor
Joyner Fine Properties
(804) 347-1122
349 Total Sales
-
Aleksandar Aleksandrov

Buyer's Agent in 2017
Aleksandar Aleksandrov
Realty Group LLC
(804) 873-9135
28 Total Sales
Map
Source: Central Virginia Regional MLS
MLS Number: 1722311
APN: 7768-66-5395
- 12257 Cedar Ln
- 11216 Woodstock Heights Dr
- 0 Cedar Ln
- 12431 Whisanna Ln
- 12448 Whisana Ln
- 8049 Lake Laurel Ln Unit B
- 12211 Marsett Ct Unit 202
- 12211 Marsett Ct Unit 101
- 12211 Marsett Ct Unit 102
- 12211 Marsett Ct Unit 201
- 12211 Marsett Ct Unit 103
- 11408 Pine Willow Cir
- 11501 Rolling Leaf Ln
- 12235 Kenton Ridge Rd
- 9573 Seven Sisters Dr
- 11820 Mill Cross Terrace
- 11411 Colfax Rd
- 11348 Caruthers Way
- 11407 Caruthers Way
- 11400 Long Meadow Dr
- 12192 Cedar Ln
- 11331 Farrington Farm Ln
- 12175 Cedar Ln
- 12215 Cedar Ln
- 11346 Farrington Farm Ln
- 11339 Farrington Farm Ln
- 12166 Cedar Ln
- 12152 Winns Church Rd
- 12162 Winns Church Rd
- 12176 Cedar Ln
- 12172 Winns Chuch Rd
- 12235 Cedar Ln
- 12172 Winns Church Rd
- 12149 Winns Church Rd
- 12161 Winns Church Rd
- 12141 Winns Church Rd
- 12244 Cedar Ln
- 12226 Winns Church Rd
- 12137 Winns Church Rd
- 12144 Cedar Ln

