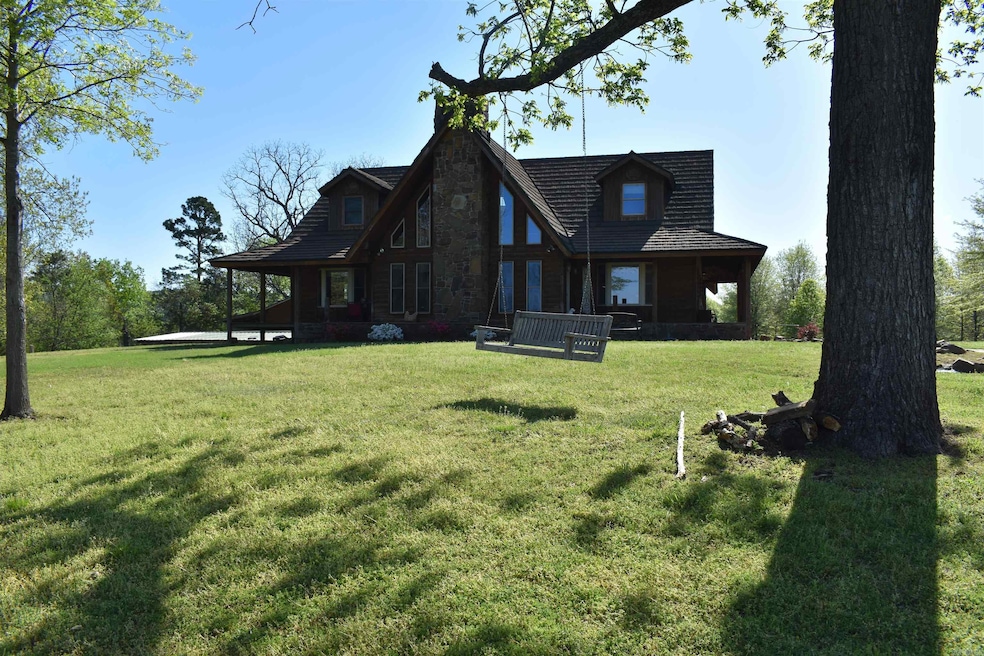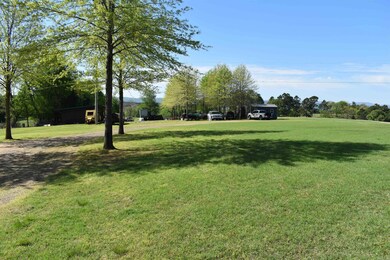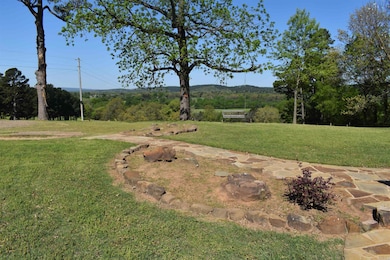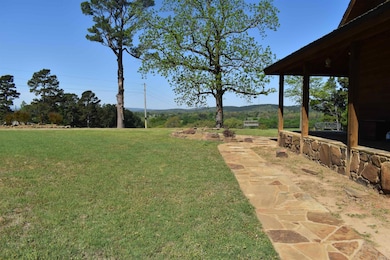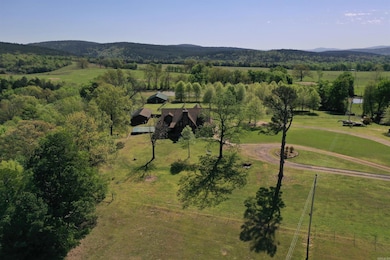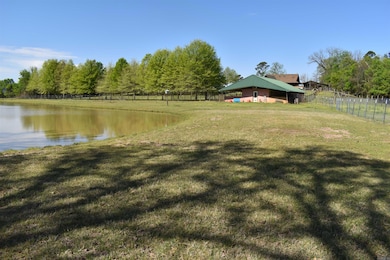12192 Point Breeze Rd Parks, AR 72950
Estimated payment $3,030/month
Highlights
- Horses Allowed On Property
- Barn or Farm Building
- Wood Flooring
- Mountain View
- Vaulted Ceiling
- Bonus Room
About This Home
The mountain views in nearly every direction from the wrap around porch of this two-story home are nothing short of awe inspiring! This 4900 square foot log siding home is perched atop a small knoll near the back of the 15 +/- acres that surround it. The home not only boasts an amount of square footage that is hard to find, but a combination of rustic finishes and beautiful craftsmanship. As you walk up the stone walkway to the front of the home, you will notice the beautiful masonry around the wrap around porches, the perfect place to enjoy a cup of coffee as you watch the sunrise over the Ouachita Mountains. The main level of the home has a large living room with a vaulted ceiling and fireplace, and windows with views of the mountains. The spaciously designed floorplan has two bedrooms and two full baths on the main level of the home, accompanied by a large laundry room just off of the two-car carport. Upstairs, two suite style bedrooms are connected by a loft overlooking the living room. The full basement downstairs is the perfect quite space for a home gym, office, or separate living quarters. There is a half bath, as well as a walkout door to the rear of the home.
Home Details
Home Type
- Single Family
Est. Annual Taxes
- $1,500
Year Built
- Built in 1999
Lot Details
- 15 Acre Lot
- Rural Setting
- Cross Fenced
- Level Lot
- Cleared Lot
Parking
- 2 Car Garage
Home Design
- Log Cabin
- Metal Roof
- Log Siding
Interior Spaces
- 4,900 Sq Ft Home
- 3-Story Property
- Vaulted Ceiling
- Wood Burning Fireplace
- Family Room
- Bonus Room
- Mountain Views
- Laundry Room
Kitchen
- Eat-In Kitchen
- Stove
Flooring
- Wood
- Tile
Bedrooms and Bathrooms
- 4 Bedrooms
Finished Basement
- Heated Basement
- Walk-Out Basement
- Basement Fills Entire Space Under The House
- Interior Basement Entry
Farming
- Barn or Farm Building
- Cattle
- Livestock
Utilities
- Central Heating and Cooling System
- Co-Op Electric
- Well
- Septic System
Additional Features
- Porch
- Horses Allowed On Property
Map
Home Values in the Area
Average Home Value in this Area
Tax History
| Year | Tax Paid | Tax Assessment Tax Assessment Total Assessment is a certain percentage of the fair market value that is determined by local assessors to be the total taxable value of land and additions on the property. | Land | Improvement |
|---|---|---|---|---|
| 2024 | $1,213 | $44,590 | $960 | $43,630 |
| 2023 | $1,288 | $44,590 | $960 | $43,630 |
| 2022 | $1,338 | $44,590 | $960 | $43,630 |
| 2021 | $1,338 | $44,590 | $960 | $43,630 |
| 2020 | $1,803 | $47,770 | $940 | $46,830 |
| 2019 | $1,424 | $47,770 | $940 | $46,830 |
| 2018 | $1,445 | $47,770 | $940 | $46,830 |
| 2017 | $1,785 | $46,830 | $940 | $45,890 |
| 2015 | -- | $47,300 | $930 | $46,370 |
| 2014 | -- | $47,300 | $930 | $46,370 |
| 2013 | -- | $47,300 | $930 | $46,370 |
Property History
| Date | Event | Price | List to Sale | Price per Sq Ft |
|---|---|---|---|---|
| 06/27/2025 06/27/25 | Price Changed | $555,000 | -7.3% | $113 / Sq Ft |
| 04/28/2025 04/28/25 | For Sale | $599,000 | -- | $122 / Sq Ft |
Purchase History
| Date | Type | Sale Price | Title Company |
|---|---|---|---|
| Warranty Deed | -- | None Listed On Document | |
| Interfamily Deed Transfer | -- | None Available | |
| Warranty Deed | -- | -- | |
| Warranty Deed | $1,000 | -- |
Source: Cooperative Arkansas REALTORS® MLS
MLS Number: 25016598
APN: 001-01745-001
- 9210 Keener Rd
- 13556 Arkansas 28
- 4970 E Highway 28
- 6295 E Highway 28
- 5779 E Hwy 28
- 0 Scottsboro Rd
- 26240 Daily Creek Rd
- 13069 Suits Us Ln
- 13290 High Meadows Rd
- 4980 Highway 250
- 0 Barron Rd
- 7449 Hwy 270
- TBD Spring Blossum Rd
- 1170 Mount Pleasant Rd
- 725 Edgewood Rd
- 4844 Highway 270
- 18558 E Highway 28
- 780 Mahaffey Ln
- 1048 Jewel Rd
- 1382 E 6th St
