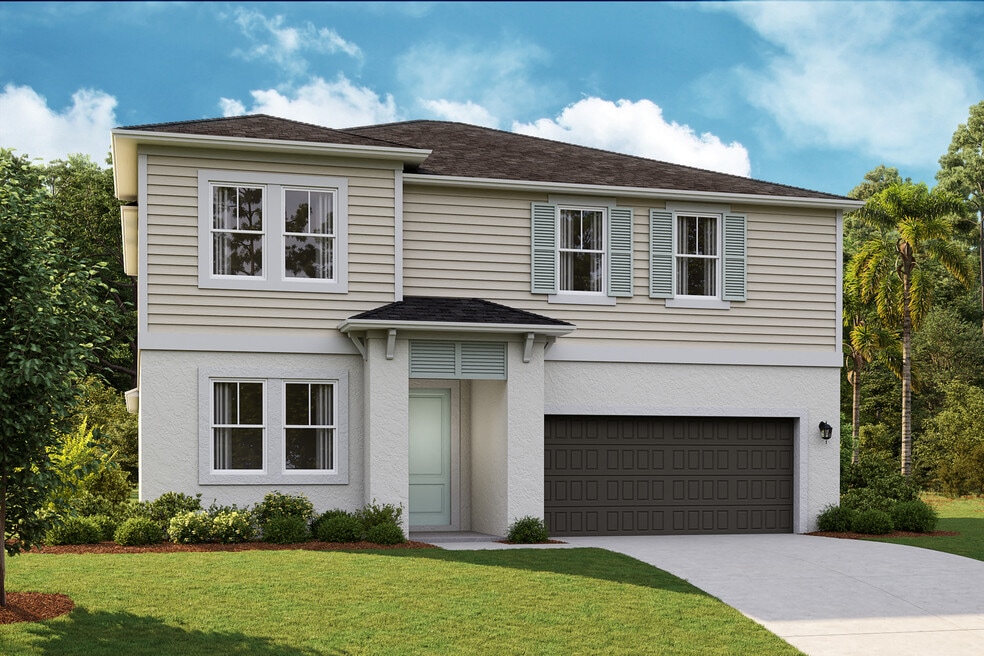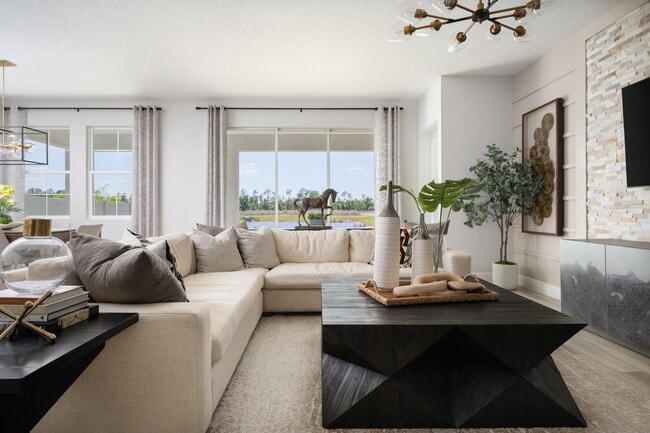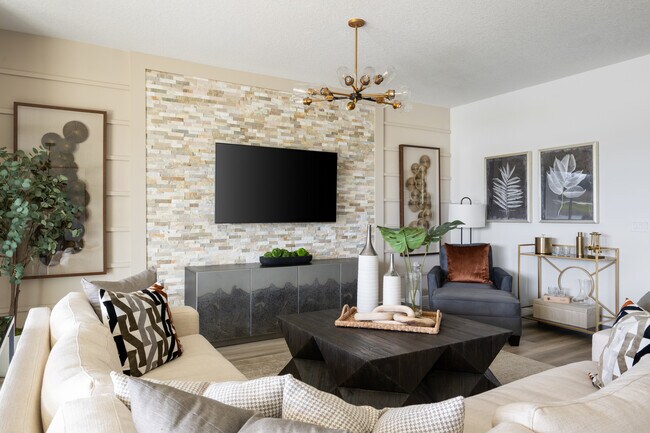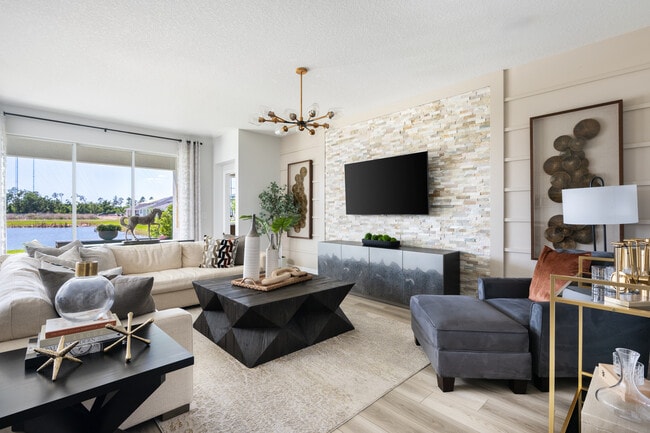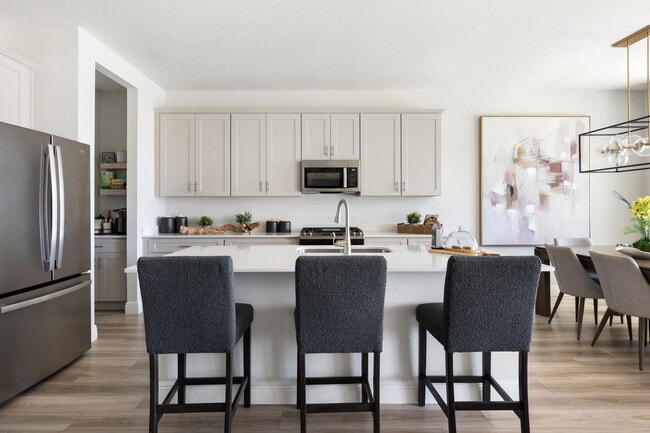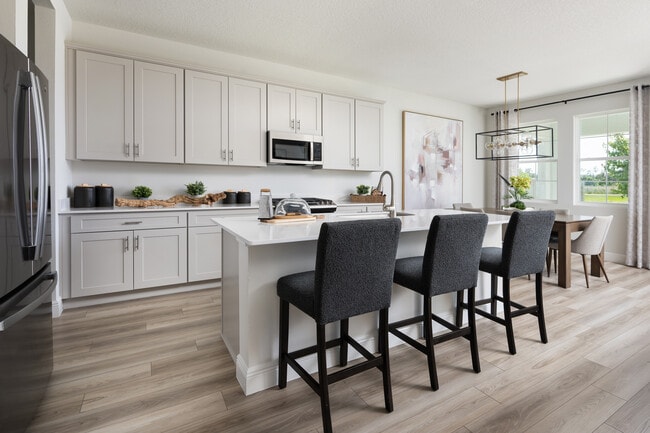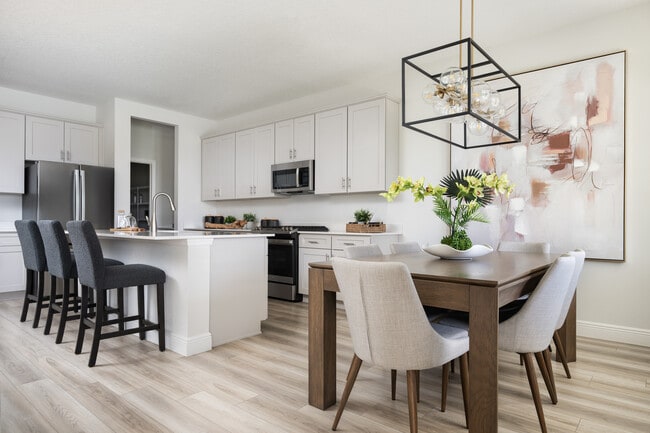
Estimated payment $3,596/month
Highlights
- New Construction
- Clubhouse
- Pond in Community
- Newsome High School Rated A
- Freestanding Bathtub
- Lap or Exercise Community Pool
About This Home
Welcome to the Coquina, a two-story masterpiece with a modern design. This spacious floorplan offers 5 to 6 bedrooms, 4 bathrooms, and a 3-car tandem garage, perfect for growing families or those who love to entertain. At the front of the home, a private bedroom and bathroom serve as the perfect guest suite. A laundry room is conveniently located in the extended foyer which opens up to the heart of the home. The kitchen, featuring 42" upper cabinets, stunning quartz countertops, stainless-steel appliances, and a large kitchen island overlooks the open living and dining areas. Sliding glass doors lead to the large lanai, providing a seamless transition to outdoor living. The owner's suite is tucked away at the back of the home, offering a serene oasis with double vanity, a freestanding tub, a walk-in shower with floor to ceiling tile, and an oversized walk-in closet. Upstairs, you'll find 3 spacious bedrooms, 2 full bathrooms, a flexible recreation space, and an office or optional 6th bedroom. With modern conveniences throughout, like the smart thermostat with voice control, the Coquina is a home designed for bold living.
Sales Office
| Monday |
10:00 AM - 6:00 PM
|
| Tuesday |
10:00 AM - 6:00 PM
|
| Wednesday |
1:00 PM - 6:00 PM
|
| Thursday |
10:00 AM - 6:00 PM
|
| Friday |
10:00 AM - 6:00 PM
|
| Saturday |
10:00 AM - 6:00 PM
|
| Sunday |
12:00 PM - 6:00 PM
|
Home Details
Home Type
- Single Family
Parking
- 3 Car Garage
Home Design
- New Construction
Interior Spaces
- 2-Story Property
- Laundry Room
Bedrooms and Bathrooms
- 6 Bedrooms
- 4 Full Bathrooms
- Freestanding Bathtub
Outdoor Features
- Courtyard
Community Details
Overview
- Pond in Community
Amenities
- Courtyard
- Clubhouse
Recreation
- Tennis Courts
- Community Playground
- Lap or Exercise Community Pool
- Splash Pad
- Dog Park
- Trails
Map
Other Move In Ready Homes in Hawkstone
About the Builder
- 16206 Boyette Rd
- Hawkstone
- Hawkstone - Artisan Series
- Triple Creek - Artisan
- 15315 Fishhawk Heights Run
- 15323 Fishhawk Heights Run
- 0 Hobson Simmons Rd
- 12610 Lake Hills Dr
- 12612 Lake Hills Dr
- 15 Lake Hills Dr
- 12505 Lake Hills Dr
- 12609 Maple Bonsai Dr
- 0 Miles Breeze Ave Unit MFRTB8363151
- 12518 Sykes Rd
- 5226 Lithia Springs Rd
- 18803 Dorman Rd
- 0 Coconut Cove Place
- Lot #2 Coconut Cove Place
- 672 S Us Highway 301
- 10022 Carr Rd
