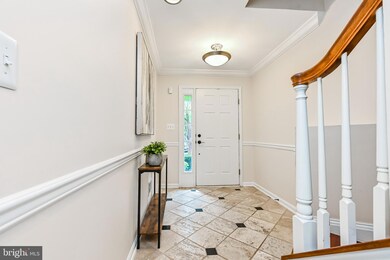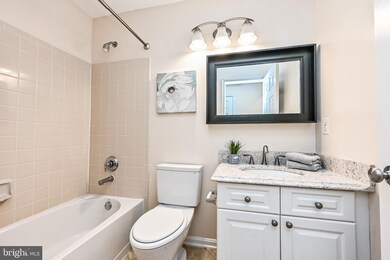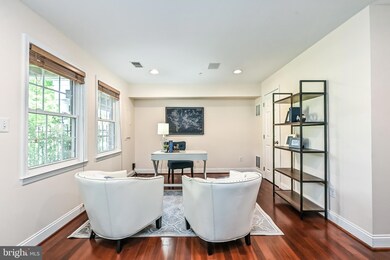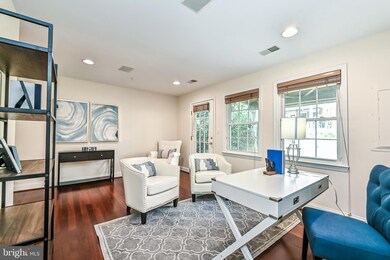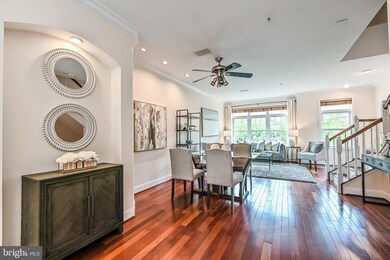
12195 Chancery Station Cir Reston, VA 20190
Reston Town Center NeighborhoodEstimated Value: $794,000 - $919,000
Highlights
- Traditional Architecture
- Wood Flooring
- Breakfast Area or Nook
- Langston Hughes Middle School Rated A-
- Community Pool
- 5-minute walk to Reston Town Square Park
About This Home
As of September 2022This wonderful all-brick townhome is in the heart of Reston's beautifully landscaped Chancery Station area, right below the Town Center. There are many wonderful features but the rooftop deck is certainly at the top of the list! Enter from the garage or the front door into the ground level with elegant tile flooring, a bedroom or office, a full bath, and french doors leading out to a lovely patio area. The main level has wood floors, a well-equipped kitchen with an island and table space, natural light from a wall of french doors, and living and dining areas. One floor up, there are two en suite bedrooms with walk-in closets and laundry. The fourth, rooftop level has a wonderful space for a guest suite or a hang-out space with built-in shelves, a wet bar with a mini fridge, fireplace, and french doors leading to the newly roofed deck overlooking Reston. Enjoy the private pool, offered to the community only, and stroll the tree-lined sidewalks or sit on a park bench...Home sweet home...
Last Agent to Sell the Property
TTR Sothebys International Realty License #0225164125 Listed on: 08/25/2022

Townhouse Details
Home Type
- Townhome
Est. Annual Taxes
- $8,941
Year Built
- Built in 2000
Lot Details
- 1,537 Sq Ft Lot
- Property is in excellent condition
HOA Fees
- $163 Monthly HOA Fees
Parking
- 1 Car Direct Access Garage
- Front Facing Garage
- Garage Door Opener
- Brick Driveway
Home Design
- Traditional Architecture
- Brick Exterior Construction
- Slab Foundation
Interior Spaces
- 1,731 Sq Ft Home
- Property has 4 Levels
- Built-In Features
- Ceiling height of 9 feet or more
- Ceiling Fan
- Fireplace Mantel
- Gas Fireplace
- Double Pane Windows
- Double Hung Windows
- Transom Windows
- French Doors
- Insulated Doors
- Family Room Off Kitchen
- Dining Area
- Laundry on upper level
Kitchen
- Breakfast Area or Nook
- Eat-In Kitchen
- Kitchen Island
Flooring
- Wood
- Carpet
- Ceramic Tile
Bedrooms and Bathrooms
- Walk-In Closet
- Soaking Tub
Finished Basement
- Walk-Out Basement
- Garage Access
- Front and Rear Basement Entry
- Basement Windows
Schools
- Lake Anne Elementary School
- Hughes Middle School
- South Lakes High School
Utilities
- Forced Air Heating and Cooling System
- Natural Gas Water Heater
Listing and Financial Details
- Tax Lot 82
- Assessor Parcel Number 0171 232A0082
Community Details
Overview
- Chancery Square Subdivision
Recreation
- Community Pool
Ownership History
Purchase Details
Home Financials for this Owner
Home Financials are based on the most recent Mortgage that was taken out on this home.Purchase Details
Home Financials for this Owner
Home Financials are based on the most recent Mortgage that was taken out on this home.Purchase Details
Home Financials for this Owner
Home Financials are based on the most recent Mortgage that was taken out on this home.Purchase Details
Home Financials for this Owner
Home Financials are based on the most recent Mortgage that was taken out on this home.Purchase Details
Home Financials for this Owner
Home Financials are based on the most recent Mortgage that was taken out on this home.Purchase Details
Home Financials for this Owner
Home Financials are based on the most recent Mortgage that was taken out on this home.Similar Homes in Reston, VA
Home Values in the Area
Average Home Value in this Area
Purchase History
| Date | Buyer | Sale Price | Title Company |
|---|---|---|---|
| Crowley Mark | $795,000 | Kvs Title | |
| Acca Enterprises Llc | $740,000 | -- | |
| Enes Anthony J | $690,000 | -- | |
| Dombroff Mark A | $605,000 | -- | |
| Beyer William | $477,400 | -- | |
| Simmons Michael J | $418,270 | -- |
Mortgage History
| Date | Status | Borrower | Loan Amount |
|---|---|---|---|
| Open | Crowley Mark | $636,000 | |
| Previous Owner | Enes Anthony J | $417,000 | |
| Previous Owner | Enes Anthony J | $552,000 | |
| Previous Owner | Dombroff Mark A | $300,000 | |
| Previous Owner | Beyer William | $381,920 | |
| Previous Owner | Simmons Michael J | $250,000 |
Property History
| Date | Event | Price | Change | Sq Ft Price |
|---|---|---|---|---|
| 09/20/2022 09/20/22 | Sold | $795,000 | 0.0% | $459 / Sq Ft |
| 08/28/2022 08/28/22 | Pending | -- | -- | -- |
| 08/25/2022 08/25/22 | For Sale | $795,000 | 0.0% | $459 / Sq Ft |
| 04/20/2017 04/20/17 | Rented | $3,200 | 0.0% | -- |
| 04/20/2017 04/20/17 | Under Contract | -- | -- | -- |
| 04/10/2017 04/10/17 | For Rent | $3,200 | 0.0% | -- |
| 09/10/2016 09/10/16 | Rented | $3,200 | 0.0% | -- |
| 09/05/2016 09/05/16 | Under Contract | -- | -- | -- |
| 08/22/2016 08/22/16 | For Rent | $3,200 | 0.0% | -- |
| 03/19/2015 03/19/15 | Rented | $3,200 | -99.6% | -- |
| 03/19/2015 03/19/15 | Under Contract | -- | -- | -- |
| 01/20/2015 01/20/15 | Sold | $740,000 | 0.0% | $370 / Sq Ft |
| 01/20/2015 01/20/15 | For Rent | $3,200 | 0.0% | -- |
| 12/17/2014 12/17/14 | Pending | -- | -- | -- |
| 11/28/2014 11/28/14 | For Sale | $749,900 | -- | $375 / Sq Ft |
Tax History Compared to Growth
Tax History
| Year | Tax Paid | Tax Assessment Tax Assessment Total Assessment is a certain percentage of the fair market value that is determined by local assessors to be the total taxable value of land and additions on the property. | Land | Improvement |
|---|---|---|---|---|
| 2024 | $9,158 | $746,650 | $230,000 | $516,650 |
| 2023 | $8,864 | $740,860 | $230,000 | $510,860 |
| 2022 | $8,942 | $738,060 | $230,000 | $508,060 |
| 2021 | $8,356 | $673,020 | $200,000 | $473,020 |
| 2020 | $7,619 | $608,800 | $180,000 | $428,800 |
| 2019 | $8,171 | $652,870 | $185,000 | $467,870 |
| 2018 | $8,043 | $699,400 | $185,000 | $514,400 |
| 2017 | $8,354 | $691,530 | $185,000 | $506,530 |
| 2016 | $8,100 | $671,940 | $185,000 | $486,940 |
| 2015 | $7,544 | $648,680 | $185,000 | $463,680 |
| 2014 | $7,313 | $630,170 | $180,000 | $450,170 |
Agents Affiliated with this Home
-
Donna Martin

Seller's Agent in 2022
Donna Martin
TTR Sotheby's International Realty
(703) 927-6058
1 in this area
28 Total Sales
-
Rachel Bleha

Buyer's Agent in 2022
Rachel Bleha
Compass
(703) 899-5918
2 in this area
65 Total Sales
-
Meg Ross

Seller's Agent in 2017
Meg Ross
KW Metro Center
(703) 447-0970
55 Total Sales
-
Hwa-Lun Liu

Seller's Agent in 2015
Hwa-Lun Liu
Samson Properties
(703) 623-3729
1 Total Sale
Map
Source: Bright MLS
MLS Number: VAFX2089002
APN: 0171-232A0082
- 12160 Abington Hall Place Unit 303
- 12170 Abington Hall Place Unit 201
- 12170 Abington Hall Place Unit 204
- 12161 Abington Hall Place Unit 202
- 1911 Logan Manor Dr
- 12180 Abington Hall Place Unit 104
- 12121 Kinsley Place
- 12001 Market St Unit 340
- 12001 Market St Unit 410
- 12001 Market St Unit 111
- 12001 Market St Unit 441
- 12001 Market St Unit 159
- 1885 Crescent Park Dr
- 12000 Market St Unit 324
- 12000 Market St Unit 179
- 12000 Market St Unit 318
- 12000 Market St Unit 131
- 12000 Market St Unit 189
- 12000 Market St Unit 283
- 12000 Market St Unit 139
- 12195 Chancery Station Cir
- 12193 Chancery Station Cir
- 12197 Chancery Station Cir
- 12191 Chancery Station Cir
- 12199 Chancery Station Cir
- 12189 Chancery Station Cir
- 12187 Chancery Station Cir
- 12071 Chancery Station Cir
- 12185 Chancery Station Cir
- 12143 Chancery Station Cir
- 12139 Chancery Station Cir
- 12145 Chancery Station Cir
- 12137 Chancery Station Cir
- 12147 Chancery Station Cir
- 12073 Chancery Station Cir
- 12149 Chancery Station Cir
- 12198 Chancery Station Cir
- 12196 Chancery Station Cir
- 12200 Chancery Station Cir
- 12151 Chancery Station Cir


