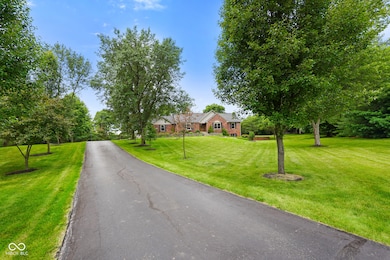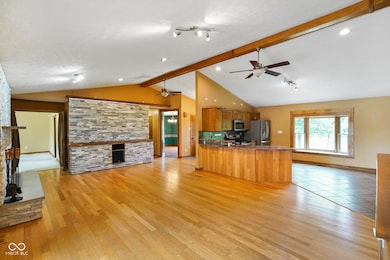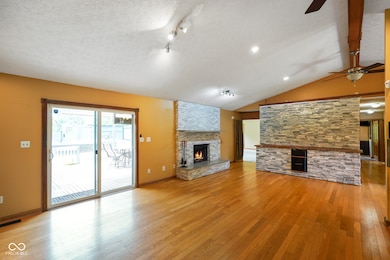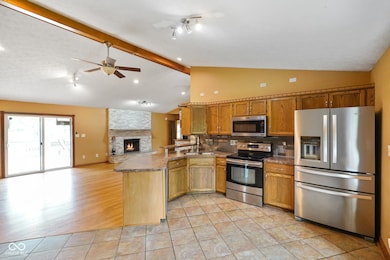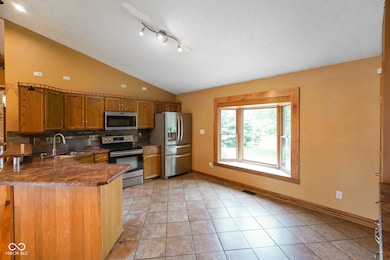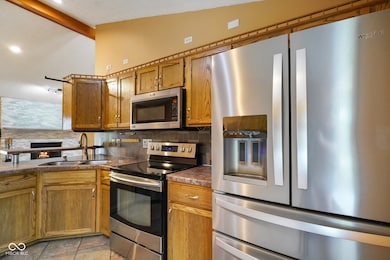Estimated payment $3,514/month
Highlights
- Updated Kitchen
- 2 Acre Lot
- Mature Trees
- Waterfront
- Lake Privileges
- Ranch Style House
About This Home
Spacious Ranch on 2 Acres w/Lake Access | Ideal for Multi-Generational Living! Tucked away at the end of a quiet cul-de-sac (minimal traffic/maximum peace), this expansive ranch-style home offers the perfect mix of privacy, space, and comfort. With lake access, 2 acres of land, and a walk-out basement, this property is a rare find! Inside boasting of an Open Concept Main Level - Great Room featuring newer Stone Wall Fireplace (wood or gas) and Entertainment Center. Great flow for entertaining with separate formal dining easily used for 4th Bedroom. Mammoth Primary Suite - Features a fully remodeled bathroom and private deck. The Walk-Out lower level offers ideal space for guests, extended family, or hobbies exercise room. Flexible layout with potential in-law quarters. Movie nights just got an upgrade with the unique dark ceiling and walls wired for anything you want to add for your personal Home Theater. Partially finished gives you room to make it your basement. Step outside to another Home Audio System and TV on the covered patio with 5 rotating fans and a Koi Pond w/Waterfall. A Great place for the adults at the party while the kids head to the Play Center, You've not seen a Play Center like this one with full electrical service, water and compressed air supply. You could have a Man-Cave and She-shed in the 40 x 28 Shop with walk up attic also supplied with compressed air/electricity and pre plumbed for water supply. Oh and don't worry about the attached garage. Easy cleaning with epoxy floors, mop sink, shelving units and more. This property offers unmatched functionality and comfort inside and out. Whether you're hosting gatherings, enjoying quiet lake days, or just spreading out in oversized rooms, this home has it all.
Home Details
Home Type
- Single Family
Est. Annual Taxes
- $3,756
Year Built
- Built in 1995
Lot Details
- 2 Acre Lot
- Waterfront
- Cul-De-Sac
- Rural Setting
- Mature Trees
HOA Fees
- $42 Monthly HOA Fees
Parking
- 2 Car Attached Garage
Home Design
- Ranch Style House
- Brick Exterior Construction
- Concrete Perimeter Foundation
Interior Spaces
- Tray Ceiling
- Cathedral Ceiling
- Great Room with Fireplace
- Storage
- Laundry Room
- Fire and Smoke Detector
Kitchen
- Updated Kitchen
- Eat-In Kitchen
- Breakfast Bar
- Electric Oven
- Built-In Microwave
- Dishwasher
Flooring
- Wood
- Carpet
- Vinyl Plank
Bedrooms and Bathrooms
- 5 Bedrooms
- Walk-In Closet
- In-Law or Guest Suite
Finished Basement
- Basement Fills Entire Space Under The House
- Interior and Exterior Basement Entry
- 9 Foot Basement Ceiling Height
- Sump Pump
- Basement Storage
- Basement Window Egress
Outdoor Features
- Water Access
- Lake Privileges
- Fire Pit
- Shed
- Storage Shed
- Playground
Schools
- Paul Hadley Middle School
- Mooresville High School
Utilities
- Forced Air Heating and Cooling System
- Water Heater
Community Details
- Association fees include home owners
- Wildwood Shores Subdivision
Listing and Financial Details
- Tax Lot 100
- Assessor Parcel Number 550234485001000015
Map
Home Values in the Area
Average Home Value in this Area
Tax History
| Year | Tax Paid | Tax Assessment Tax Assessment Total Assessment is a certain percentage of the fair market value that is determined by local assessors to be the total taxable value of land and additions on the property. | Land | Improvement |
|---|---|---|---|---|
| 2024 | $3,204 | $401,800 | $82,500 | $319,300 |
| 2023 | $2,856 | $394,100 | $82,500 | $311,600 |
| 2022 | $5,563 | $355,000 | $82,500 | $272,500 |
| 2021 | $1,670 | $310,100 | $57,000 | $253,100 |
| 2020 | $2,328 | $306,500 | $57,000 | $249,500 |
| 2019 | $1,629 | $232,300 | $39,300 | $193,000 |
| 2018 | $1,437 | $213,800 | $39,300 | $174,500 |
| 2017 | $942 | $210,300 | $39,300 | $171,000 |
| 2016 | $1,474 | $210,300 | $39,300 | $171,000 |
| 2014 | $941 | $213,300 | $39,300 | $174,000 |
| 2013 | -- | $218,400 | $39,300 | $179,100 |
Property History
| Date | Event | Price | List to Sale | Price per Sq Ft |
|---|---|---|---|---|
| 10/22/2025 10/22/25 | Price Changed | $600,000 | -1.5% | $165 / Sq Ft |
| 09/15/2025 09/15/25 | Price Changed | $609,000 | -3.2% | $168 / Sq Ft |
| 08/11/2025 08/11/25 | Price Changed | $629,000 | -3.1% | $173 / Sq Ft |
| 06/23/2025 06/23/25 | For Sale | $649,000 | -- | $179 / Sq Ft |
Purchase History
| Date | Type | Sale Price | Title Company |
|---|---|---|---|
| Interfamily Deed Transfer | -- | Chicago Title Company Llc |
Mortgage History
| Date | Status | Loan Amount | Loan Type |
|---|---|---|---|
| Closed | $220,000 | New Conventional |
Source: MIBOR Broker Listing Cooperative®
MLS Number: 22044399
APN: 55-02-34-485-001.000-015
- 11835 N Bens Ct
- 11828 N Bens Ct
- 11252 N Paddock Rd S
- 0 N Oak Dr Unit MBR22050808
- 13346 N Miller Dr
- 13425 N Mann Rd
- 13026 N Becks Grove Dr
- 00 Boncquet Terrace
- 13116 N Becks Grove Dr
- 6542 E Edna Mills Dr
- 6361 E Walton Dr N
- 8707 Hollander Dr
- 6580 E Coal Bluff Ct
- 7147 E Rising Sun Cir S
- 6750 E Rolling Valley Ct
- Grand Bahama Plan at Heartland Crossing - The Ranches
- 13818 N Americas Way
- Dominica Spring Plan at Heartland Crossing - The Ranches
- Aruba Bay Plan at Heartland Crossing - The Ranches
- Grand Cayman Plan at Heartland Crossing - The Ranches
- 6305 E Mariah Hill Ln
- 13173 N Brick Chapel Dr
- 13460 N Carwood Ct
- 13820 N Cardonia Dr
- 6412 E Pemboke Ct
- 13844 N Cardonia Dr
- 8649 Hopewell Ct
- 8835 Youngs Creek Ln
- 8845 Limberlost Ct
- 10975 Walnut Grove Bend
- 9117 Cherry Grove Ct
- 10879 Walnut Grove Bend
- 8514 Bluff Point Dr
- 8396 E Gunnoah Way
- 8680 Walnut Grove Dr
- 8431 Sansa St
- 7938 Hydrangea Ct
- 7719 Boleru Dr
- 8902 Hosta Way
- 7705 Harborside Dr

