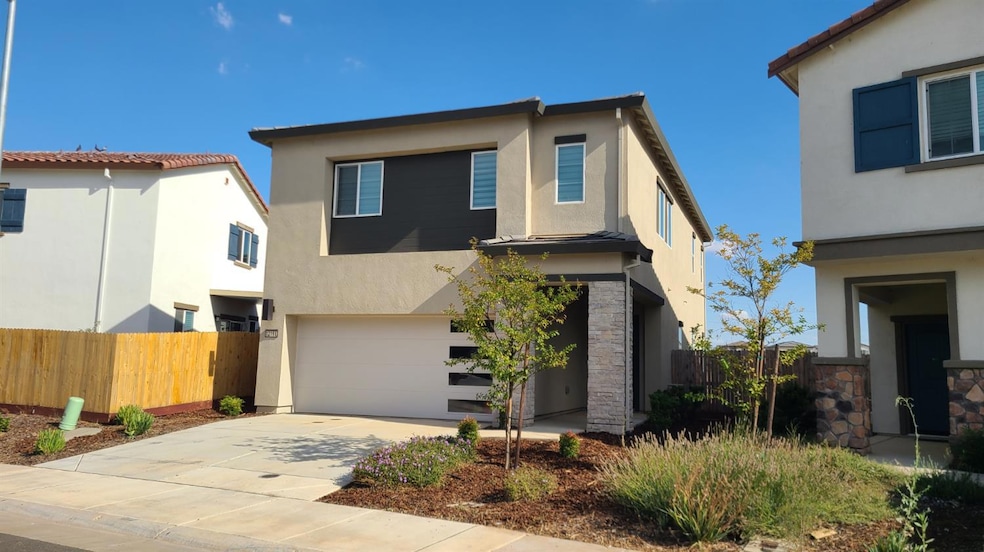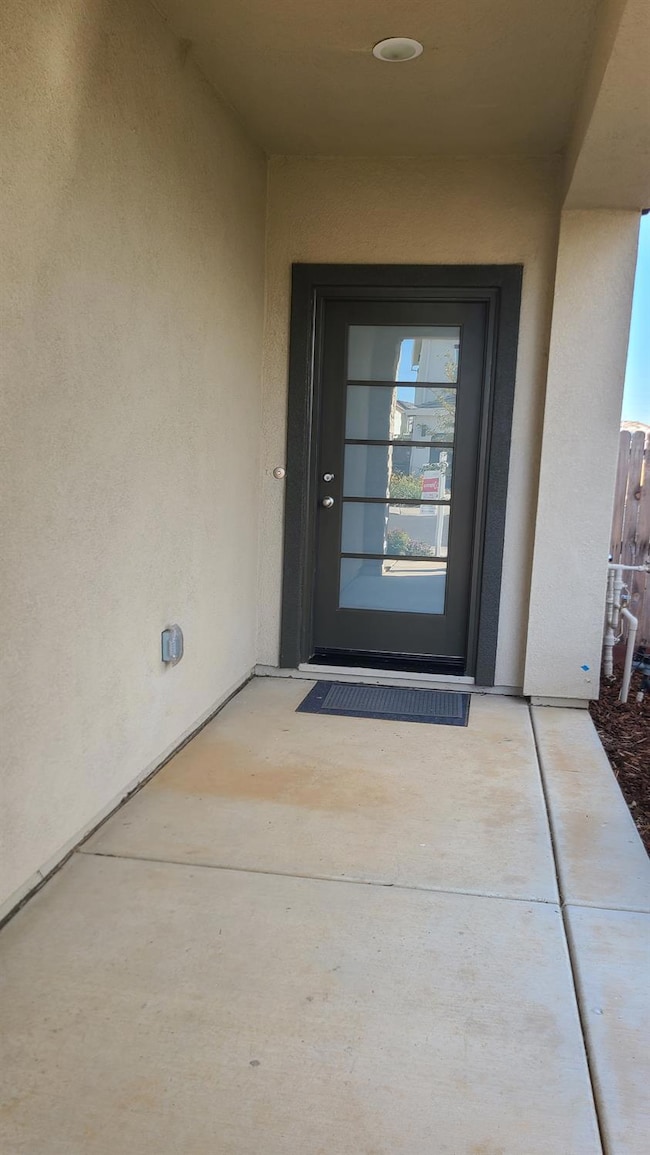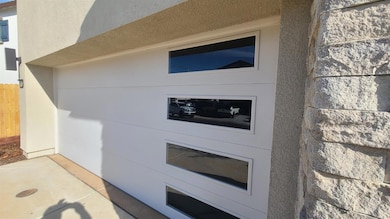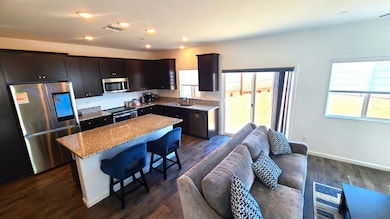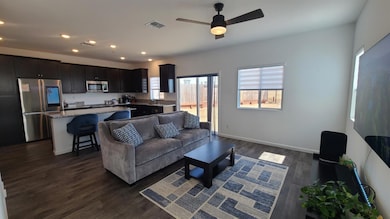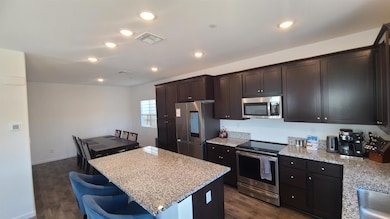12198 Encanto Way Rancho Cordova, CA 95742
The Ranch at Sunridge NeighborhoodEstimated payment $3,496/month
Highlights
- Green Roof
- Garden View
- Great Room
- Sunrise Elementary School Rated A
- Loft
- Open Floorplan
About This Home
Welcome to 12198 Encanto Way, maybe the best priced home in the neighborhood. Offering 2,007 sq. ft. of modern living within the Elk Grove Unified School District and access to highly rated schools, this home delivers both value and lifestyle. Inside, the open layout highlights a granite kitchen with island, a spacious great room, and an oversized upstairs loft. The primary suite includes scenic views, a walk-in closet, double sinks, and an oversized shower stall. The backyard is larger than most, offering a blank canvas to design your dream outdoor space framed with wrought-iron fencing that overlooks protected wetlands, backing onto a walking and biking trail with access just two houses away. Adding even more value, the home features a fully owned estimated 4.2 kW solar system (12 Longi Solar panels) not leased providing energy savings and boosting long-term home value. Centrally located, this property is just minutes to Folsom, about 25 minutes to the California State Capitol, and perfectly situated between Lake Tahoe and San Francisco.
Home Details
Home Type
- Single Family
Year Built
- Built in 2023
Lot Details
- 4,143 Sq Ft Lot
- Front Yard Sprinklers
HOA Fees
- $40 Monthly HOA Fees
Parking
- 2 Car Attached Garage
- Front Facing Garage
- Driveway
Home Design
- Concrete Foundation
- Slab Foundation
- Frame Construction
- Blown Fiberglass Insulation
- Tile Roof
- Concrete Perimeter Foundation
Interior Spaces
- 2,007 Sq Ft Home
- 2-Story Property
- Ceiling Fan
- Double Pane Windows
- ENERGY STAR Qualified Windows with Low Emissivity
- Window Treatments
- Great Room
- Open Floorplan
- Living Room
- Breakfast Room
- Formal Dining Room
- Loft
- Carpet
- Garden Views
Kitchen
- Breakfast Bar
- Built-In Electric Range
- Microwave
- Dishwasher
- Kitchen Island
- Stone Countertops
Bedrooms and Bathrooms
- 3 Bedrooms
- Primary Bedroom Upstairs
- Walk-In Closet
- Secondary Bathroom Double Sinks
- Bathtub with Shower
- Separate Shower
Laundry
- Laundry in unit
- 220 Volts In Laundry
Home Security
- Carbon Monoxide Detectors
- Fire and Smoke Detector
Eco-Friendly Details
- Green Roof
- Energy-Efficient Appliances
- Energy-Efficient Construction
- Energy-Efficient Lighting
- Energy-Efficient Insulation
- ENERGY STAR Qualified Equipment for Heating
- Energy-Efficient Thermostat
Outdoor Features
- Front Porch
Utilities
- Cooling System Powered By Renewable Energy
- Zoned Heating and Cooling System
- Underground Utilities
- Property is located within a water district
- ENERGY STAR Qualified Water Heater
- Sewer in Street
- High Speed Internet
- Cable TV Available
Listing and Financial Details
- Assessor Parcel Number 067-2470-055-0000
Community Details
Overview
- Association fees include common areas
- Mandatory home owners association
Recreation
- Trails
Map
Home Values in the Area
Average Home Value in this Area
Tax History
| Year | Tax Paid | Tax Assessment Tax Assessment Total Assessment is a certain percentage of the fair market value that is determined by local assessors to be the total taxable value of land and additions on the property. | Land | Improvement |
|---|---|---|---|---|
| 2025 | $9,913 | $579,210 | $182,850 | $396,360 |
| 2024 | $9,913 | $567,854 | $179,265 | $388,589 |
| 2023 | $7,904 | $388,593 | $73,593 | $315,000 |
| 2022 | $3,318 | $34,213 | $34,213 | $0 |
Property History
| Date | Event | Price | List to Sale | Price per Sq Ft |
|---|---|---|---|---|
| 10/26/2025 10/26/25 | Pending | -- | -- | -- |
| 10/18/2025 10/18/25 | Price Changed | $499,900 | -2.9% | $249 / Sq Ft |
| 10/10/2025 10/10/25 | Price Changed | $514,900 | -1.9% | $257 / Sq Ft |
| 09/12/2025 09/12/25 | For Sale | $524,900 | -- | $262 / Sq Ft |
Purchase History
| Date | Type | Sale Price | Title Company |
|---|---|---|---|
| Grant Deed | $557,000 | First American Title | |
| Grant Deed | $734,500 | First American Title |
Mortgage History
| Date | Status | Loan Amount | Loan Type |
|---|---|---|---|
| Open | $501,000 | New Conventional |
Source: MetroList
MLS Number: 225120200
APN: 067-2470-055
- 12204 Paint Horse Ct
- Gunnison Plan at Montrose at The Ranch
- Boone Plan at Montrose at The Ranch
- 12205 Grey Crow Cir
- 12264 Rocky Ford Way
- 12251 Greenfinch Way
- 12200 Grey Crow Cir
- 12250 Greenfinch Way
- 12203 Grey Crow Cir
- 12217 Alamosa Dr
- 12219 Alamosa Dr
- 12254 Greenfinch Way
- 12196 Grey Crow Cir
- 12258 Greenfinch Way
- 4292 Aura Way
- 12359 Rocky Ford Ct
- 12267 Greenfinch Way
- Belfast ESP Plan at Reserve at The Ranch
- Madalena Plan at Silverbrook at The Ranch
- Lamar Plan at Silverbrook at The Ranch
