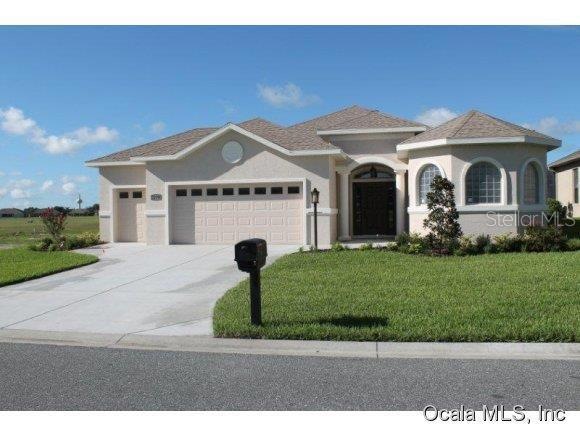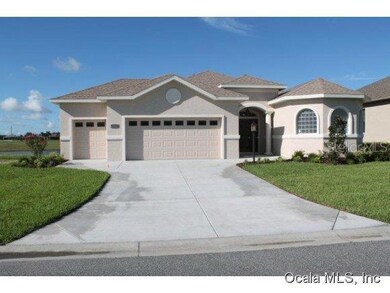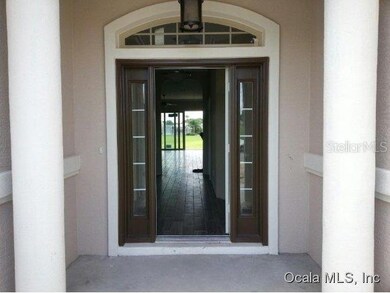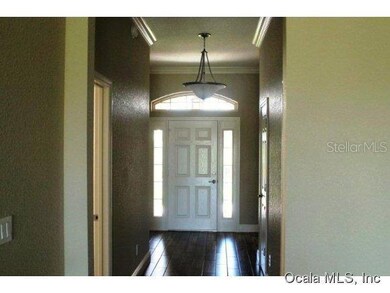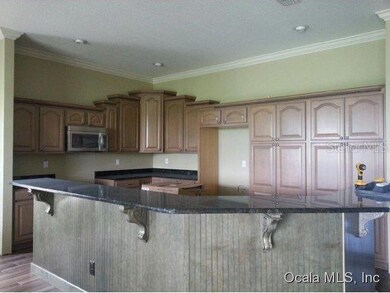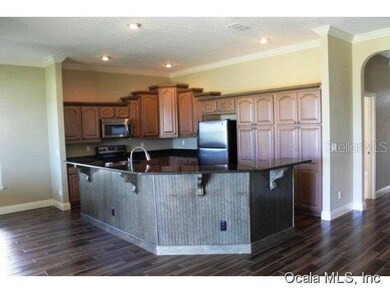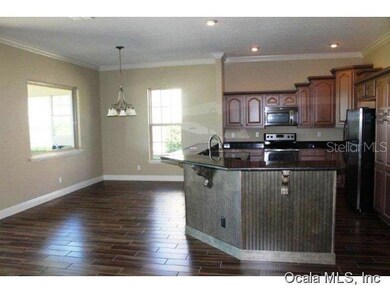
12198 SE 176th Loop Summerfield, FL 34491
Highlights
- Race Track
- Senior Community
- Outdoor Kitchen
- Newly Remodeled
- Gated Community
- Golf Cart Garage
About This Home
As of March 2018YOUR DREAM HOME IS READY TO MOVIN IN! NEWLY CONSTRUCTED BLOCK SPLIT FLOOR PLAN HOME BOOSTS 3 BEDROOMS/2 BATH, 2 FULL CAR GARAGE PLUS A GOLF CART GARAGE! UPGRADES GALORE: STAINLESS STEEL APPLIANCES, SOFT CLOSING DRAWERS AND CABINETS, DOUBLE WALL POCKET SLIDERS IN EXTENDED FAMILY ROOM GOING TO LANAI!LANAI ENHANCED WITH PAVERS, FIREPIT! ENJOY THE SUMMER KITCHEN ON THIS SCENIC GOLF COURSE LOT. FAMILY ROOM AND NOOK EXTENDED; CROWN MOLDING IN MAIN LIVING AREAS INCLUDING MASTER BEDROOM AND BATHROOM! PREWIRED FOR HOME AUDIO IN FAMILY ROOM AND SUMMER KITCHEN AREA! THIS IS A MUST SEE HOME!
Last Agent to Sell the Property
KELLER WILLIAMS CORNERSTONE RE License #0512575 Listed on: 05/27/2014

Home Details
Home Type
- Single Family
Est. Annual Taxes
- $639
Year Built
- Built in 2014 | Newly Remodeled
Lot Details
- 7,841 Sq Ft Lot
- Lot Dimensions are 70x110
- Irrigation
- Cleared Lot
- Landscaped with Trees
- Property is zoned PUD Planned Unit Developm
HOA Fees
- $106 Monthly HOA Fees
Parking
- 2 Car Attached Garage
- Garage Door Opener
- Golf Cart Garage
Home Design
- Shingle Roof
- Concrete Siding
- Block Exterior
- Stucco
Interior Spaces
- 2,066 Sq Ft Home
- 1-Story Property
- Formal Dining Room
- Fire and Smoke Detector
- Laundry in unit
Kitchen
- Eat-In Kitchen
- Range<<rangeHoodToken>>
- <<microwave>>
- Dishwasher
Flooring
- Carpet
- Tile
Bedrooms and Bathrooms
- 3 Bedrooms
- Split Bedroom Floorplan
- Walk-In Closet
- 2 Full Bathrooms
Outdoor Features
- Covered patio or porch
- Outdoor Kitchen
Utilities
- Central Air
- Heat Pump System
- Cable TV Available
Additional Features
- Property is near a golf course
- Race Track
Listing and Financial Details
- Property Available on 5/27/14
- Legal Lot and Block 14 / I
- Assessor Parcel Number 6275-009-014
Community Details
Overview
- Senior Community
- Association fees include 24-Hour Guard, ground maintenance
- Stonecrest Subdivision, Maple Floorplan
- The community has rules related to deed restrictions
Recreation
- Community Pool
Security
- Gated Community
Ownership History
Purchase Details
Home Financials for this Owner
Home Financials are based on the most recent Mortgage that was taken out on this home.Purchase Details
Home Financials for this Owner
Home Financials are based on the most recent Mortgage that was taken out on this home.Purchase Details
Home Financials for this Owner
Home Financials are based on the most recent Mortgage that was taken out on this home.Similar Homes in Summerfield, FL
Home Values in the Area
Average Home Value in this Area
Purchase History
| Date | Type | Sale Price | Title Company |
|---|---|---|---|
| Warranty Deed | $380,000 | Tri County Land Title & Esc | |
| Warranty Deed | $365,000 | Superior Title Insurance Age | |
| Special Warranty Deed | $30,000 | Superior Title |
Mortgage History
| Date | Status | Loan Amount | Loan Type |
|---|---|---|---|
| Previous Owner | $175,000 | Stand Alone Refi Refinance Of Original Loan | |
| Previous Owner | $150,000 | Purchase Money Mortgage |
Property History
| Date | Event | Price | Change | Sq Ft Price |
|---|---|---|---|---|
| 06/21/2025 06/21/25 | Pending | -- | -- | -- |
| 06/17/2025 06/17/25 | For Sale | $499,000 | +36.7% | $243 / Sq Ft |
| 04/30/2020 04/30/20 | Off Market | $365,000 | -- | -- |
| 03/05/2018 03/05/18 | Sold | $380,000 | 0.0% | $184 / Sq Ft |
| 01/28/2018 01/28/18 | Pending | -- | -- | -- |
| 01/08/2018 01/08/18 | For Sale | $379,900 | +4.1% | $184 / Sq Ft |
| 01/30/2015 01/30/15 | Sold | $365,000 | -1.3% | $177 / Sq Ft |
| 01/23/2015 01/23/15 | Pending | -- | -- | -- |
| 05/27/2014 05/27/14 | For Sale | $369,900 | -- | $179 / Sq Ft |
Tax History Compared to Growth
Tax History
| Year | Tax Paid | Tax Assessment Tax Assessment Total Assessment is a certain percentage of the fair market value that is determined by local assessors to be the total taxable value of land and additions on the property. | Land | Improvement |
|---|---|---|---|---|
| 2023 | $5,392 | $355,031 | $0 | $0 |
| 2022 | $5,123 | $344,690 | $51,900 | $292,790 |
| 2021 | $4,812 | $275,740 | $46,900 | $228,840 |
| 2020 | $4,702 | $267,005 | $46,900 | $220,105 |
| 2019 | $4,694 | $263,664 | $46,900 | $216,764 |
| 2018 | $4,360 | $253,562 | $44,900 | $208,662 |
| 2017 | $4,302 | $249,215 | $43,900 | $205,315 |
| 2016 | $2,881 | $197,840 | $0 | $0 |
| 2015 | $4,036 | $227,036 | $0 | $0 |
| 2014 | $624 | $38,900 | $0 | $0 |
Agents Affiliated with this Home
-
Cynthia Steinemann

Seller's Agent in 2025
Cynthia Steinemann
RE/MAX
(352) 266-5836
217 in this area
270 Total Sales
-
Cheryl Pecoraro

Buyer's Agent in 2025
Cheryl Pecoraro
RE/MAX FOXFIRE - LADY LAKE
(585) 747-8068
78 in this area
106 Total Sales
-
Richard Lutz

Seller's Agent in 2018
Richard Lutz
KELLER WILLIAMS CORNERSTONE RE
(352) 789-4824
192 in this area
224 Total Sales
-
Cindy Schutte

Seller Co-Listing Agent in 2018
Cindy Schutte
KELLER WILLIAMS CORNERSTONE RE
(352) 434-7299
189 in this area
224 Total Sales
-
Michael Mazzurco
M
Seller's Agent in 2015
Michael Mazzurco
KELLER WILLIAMS CORNERSTONE RE
(352) 427-2478
13 in this area
285 Total Sales
Map
Source: Stellar MLS
MLS Number: OM408341
APN: 6275-009-014
- 17599 SE 121st Cir
- 12163 SE 176th Loop
- 12255 SE 177th Loop
- 17769 SE 121st Terrace Rd
- 17563 SE 122nd Terrace
- 12258 SE 175th Place
- 17799 SE 125th Cir
- 12183 SE 178th St
- 17525 SE 121st Cir
- 12342 SE 176th Loop
- 17680 SE 121st Ct
- 17846 SE 125th Cir
- 1765 W Schwartz Blvd
- 12200 SE 175th Loop
- 17652 SE 120th Terrace
- 12469 SE 176th Loop
- 12178 SE 174th Place
- 17898 SE 125th Cir
- 17883 SE 125th Cir
- 12018 SE 175th Loop
