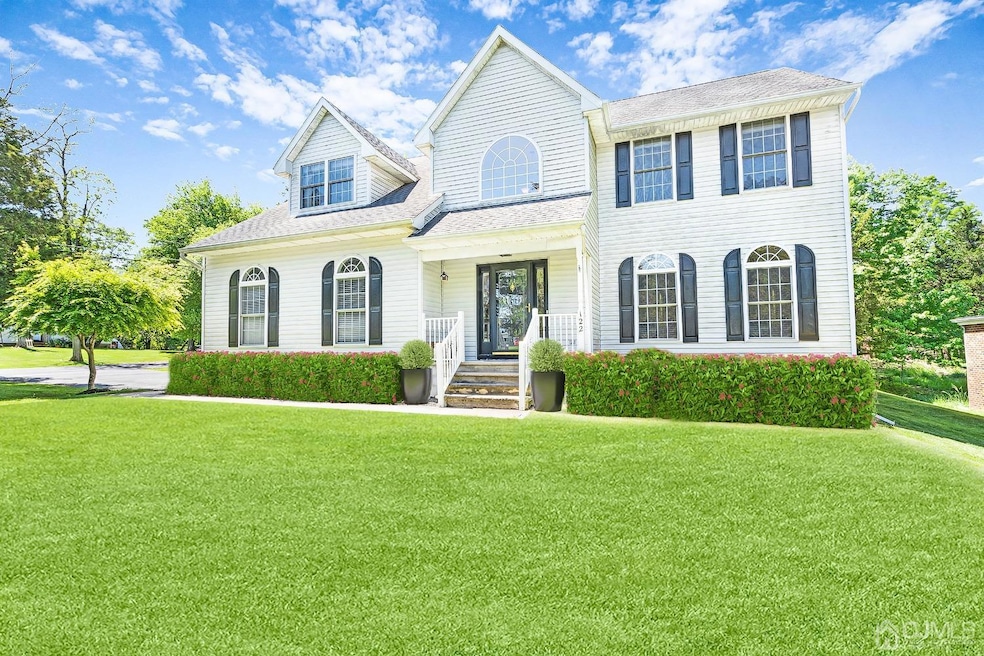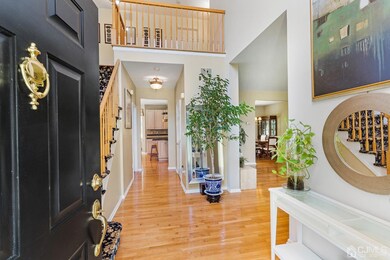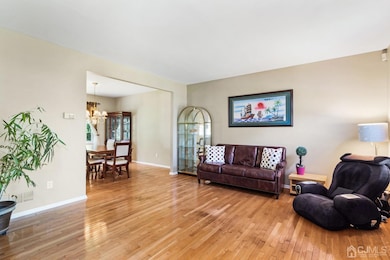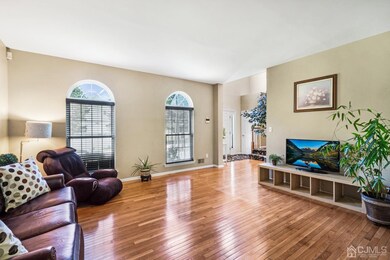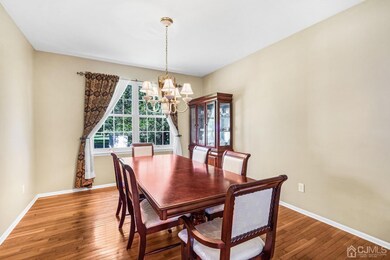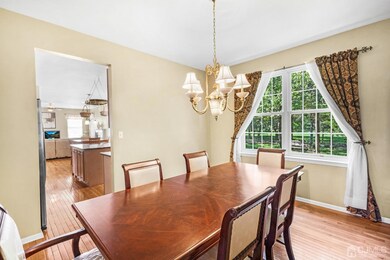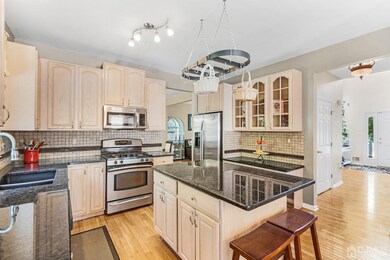Welcome to this bright and beautiful custom colonial home! Once you step inside, you are greeted by an open floor plan, with 9 foot ceilings, that flows perfectly from the living room to the dining room, to the kitchen, garage with double height ceilings, family room and private deck. Upstairs features the owner's suite of your dreams including a large sitting room, bedroom, walk-in closet, double closet and spectacular bath, as well as 3 additional generous sized bedrooms, a large hall bath to service them and a large walk in laundry room. Downstairs, the basement offers tall 9 foot ceilings and is the perfect canvas for your dream entertaining space! Outside offers peace, privacy and tranquility while still being in a neighborhood. This home's prime location is moments to Rutgers Prep, premium day care, Rutgers University, Princeton as well as many other schooling options; And you can go anywhere from the beach to the mountains in no time at all! Add to all this, the charm and convenience of downtown New Brunswick, convenient shopping, easy access to major highways and multiple public transportation options to NYC and you are left with everything that you have been searching for! Sale can include all furniture except for the leather couch and glass cabinet in the living room.

