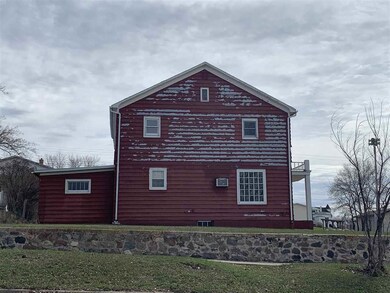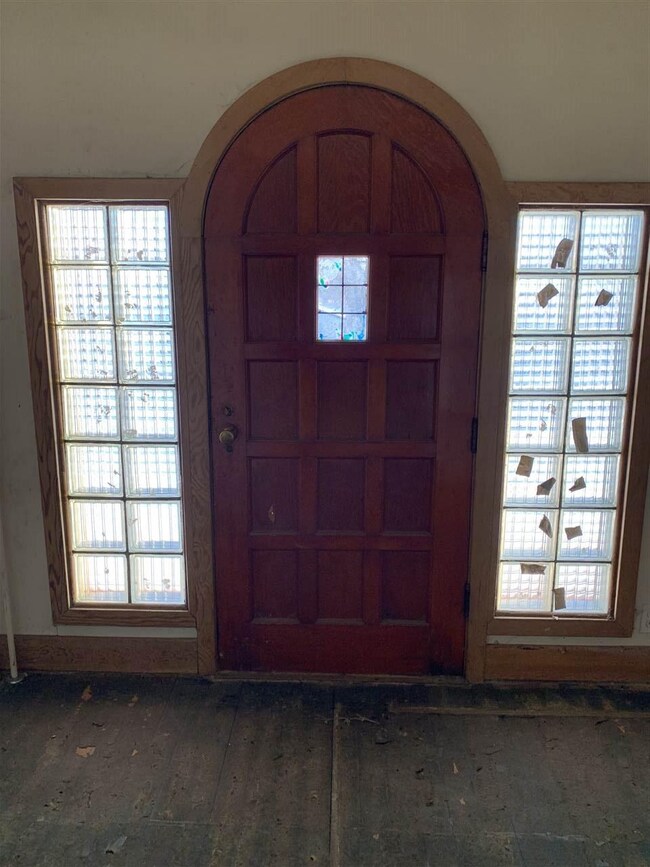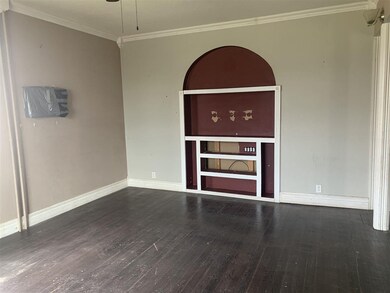
122 3rd St NW Kenmare, ND 58746
Highlights
- Main Floor Bedroom
- Living Room
- Hot Water Heating System
- Porch
- Dining Room
About This Home
As of December 2024“This property is now under auction terms. Pre-sale bids should be submitted through www.Hubzu.com. This property is subject to a 2% buyer’s premium pursuant to the Auction Terms & Conditions (minimums may apply). Please note that the commission percentages may change between the pre-sale and auction periods, so please contact listing agent to verify exact commission terms. All auction assets will be sold subject to seller approval. Please contact listing agent for details.” Come see what potential this big beautiful has to offer! From the front door your are greeted by an nice entry way that leads into a nice open living room, dining room and kitchen. Also, on the main floor you will find a 3/4 bath and a bedroom. Upstairs you will find a huge master bedroom with a walk in closet! Laundry is located right across the hall from the master bedroom as well. You will also you find 4 other bedrooms and a full bathroom. Come check out this home before its gone!
Home Details
Home Type
- Single Family
Est. Annual Taxes
- $959
Year Built
- Built in 1910
Lot Details
- 10,454 Sq Ft Lot
- Property is zoned R1
Home Design
- Concrete Foundation
- Asphalt Roof
- Steel Siding
Interior Spaces
- 2,544 Sq Ft Home
- 2-Story Property
- Living Room
- Dining Room
- Linoleum Flooring
- Unfinished Basement
- Basement Fills Entire Space Under The House
- Laundry on upper level
Bedrooms and Bathrooms
- 6 Bedrooms
- Main Floor Bedroom
- 2 Bathrooms
Parking
- 1 Car Garage
- Gravel Driveway
Outdoor Features
- Porch
Utilities
- Cooling System Mounted In Outer Wall Opening
- Hot Water Heating System
- Heating System Powered By Leased Propane
Listing and Financial Details
- Foreclosure
Ownership History
Purchase Details
Home Financials for this Owner
Home Financials are based on the most recent Mortgage that was taken out on this home.Purchase Details
Purchase Details
Purchase Details
Purchase Details
Home Financials for this Owner
Home Financials are based on the most recent Mortgage that was taken out on this home.Similar Homes in Kenmare, ND
Home Values in the Area
Average Home Value in this Area
Purchase History
| Date | Type | Sale Price | Title Company |
|---|---|---|---|
| Warranty Deed | $31,000 | Ward Title | |
| Warranty Deed | $31,000 | Ward Title | |
| Contract Of Sale | $53,000 | None Available | |
| Grant Deed | -- | None Available | |
| Sheriffs Deed | $42,100 | None Available | |
| Warranty Deed | -- | -- |
Mortgage History
| Date | Status | Loan Amount | Loan Type |
|---|---|---|---|
| Previous Owner | $86,250 | New Conventional | |
| Previous Owner | $50,000 | Credit Line Revolving | |
| Closed | $0 | No Value Available |
Property History
| Date | Event | Price | Change | Sq Ft Price |
|---|---|---|---|---|
| 12/23/2024 12/23/24 | Sold | -- | -- | -- |
| 12/03/2024 12/03/24 | Pending | -- | -- | -- |
| 11/08/2024 11/08/24 | For Sale | $49,000 | -42.4% | $19 / Sq Ft |
| 08/18/2020 08/18/20 | Sold | -- | -- | -- |
| 07/16/2020 07/16/20 | Pending | -- | -- | -- |
| 05/29/2019 05/29/19 | For Sale | $85,000 | -- | $33 / Sq Ft |
Tax History Compared to Growth
Tax History
| Year | Tax Paid | Tax Assessment Tax Assessment Total Assessment is a certain percentage of the fair market value that is determined by local assessors to be the total taxable value of land and additions on the property. | Land | Improvement |
|---|---|---|---|---|
| 2024 | $863 | $31,000 | $5,500 | $25,500 |
| 2023 | $925 | $34,000 | $8,500 | $25,500 |
| 2022 | $865 | $34,000 | $8,500 | $25,500 |
| 2021 | $838 | $32,000 | $8,500 | $23,500 |
| 2020 | $805 | $30,000 | $8,500 | $21,500 |
| 2019 | $873 | $32,500 | $8,500 | $24,000 |
| 2018 | $959 | $33,500 | $8,500 | $25,000 |
| 2017 | $1,194 | $33,500 | $8,500 | $25,000 |
| 2016 | $791 | $33,500 | $8,500 | $25,000 |
| 2015 | $700 | $33,500 | $0 | $0 |
| 2014 | $700 | $39,000 | $0 | $0 |
Agents Affiliated with this Home
-
Holly Micheletto

Seller's Agent in 2024
Holly Micheletto
REAL
(406) 939-3302
10 Total Sales
-
N
Buyer's Agent in 2024
Non Member
Non Member
-
Bonnie Domsteen

Seller's Agent in 2020
Bonnie Domsteen
Century 21 Morrison Realty
(701) 833-1409
210 Total Sales
Map
Source: Minot Multiple Listing Service
MLS Number: 191257
APN: KM-00001-050-007-0
- 217 1st Ave NW
- 220 4th Ave NE
- 423 1st Ave NW
- 509 N Central Ave
- 216 1st Ave NE
- 810 2nd Ave NW
- 405 2nd St NE
- 815 2nd Ave NE
- 404 6th St NE
- 300 SE 4th Ave
- 500 E Division St
- 105 Farmington Ave NE
- 1 W Bank Dr
- 108 1st St NW
- 8296 109th St NW
- 30400 170th Ave NW
- 0 Opportunity Dr Unit 250496
- 205 4th Ave E
- 8125 65th St NW
- 8286 101st St NW Unit Farmland






