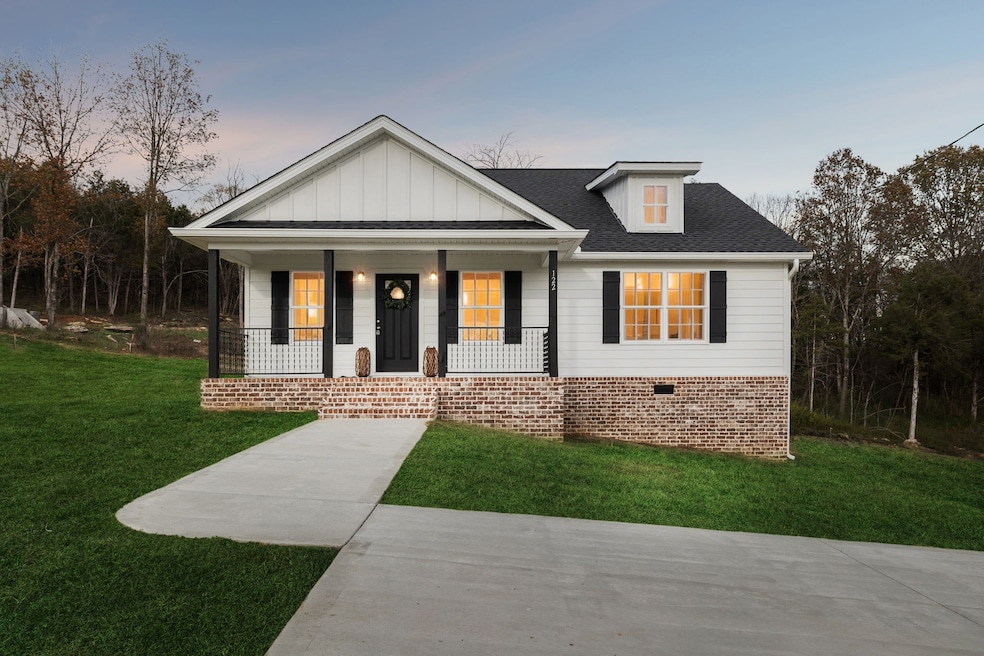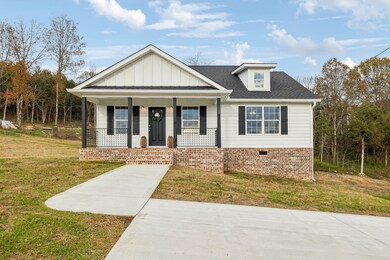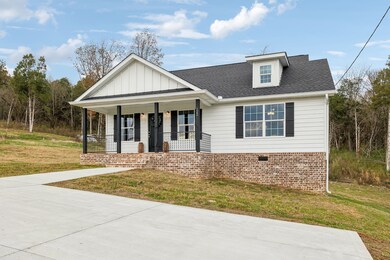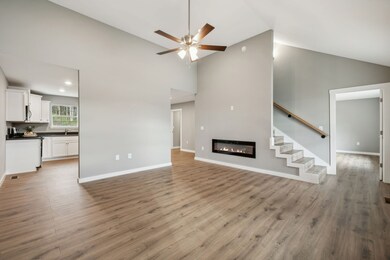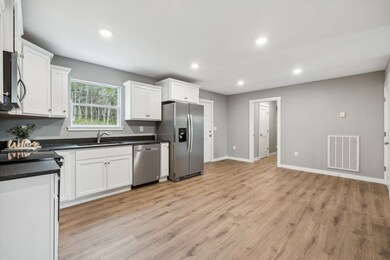
122 Alice Preston Loop Gordonsville, TN 38563
Highlights
- Deck
- Covered patio or porch
- Cooling Available
- No HOA
- Walk-In Closet
- Storage
About This Home
As of January 2025MOVE IN READY NEW BUILD!!! UP TO $15,000 IN CLOSING COST W/ PREFERRED LENDER SIMPLIFIES HOME OWNERSHIP & MAY BE USED FOR A RATE BUY DOWN TO LOWER MONTHLY PAYMENTS! This beautiful 3 BR/2.5 Bath classic black & white home combines timeless charm with modern design. Home offers open concept layout with an electric fireplace, vaulted ceilings in the living room, Pergo Pro waterproof laminate flooring, custom built shaker style white cabinets w/ black leathered granite countertops, stainless appliances to include refrigerator, oversized utility perfect for additional pantry storage. Primary ensuite located on the main level with walk in closet and leathered granite top vanity. Walk in attic storage and very large crawlspace for additional storage. Outside you will find a covered front porch, expanded back deck, Hardie cement siding, architectural shingles, concrete driveway and sidewalk, city sewer, fiber internet. ADDIITONAL HOMESITES AVAILABLE TO BE BUILT UPON CONTRACT. Minutes to I40 and 45 minutes to Nashville airport.
Last Agent to Sell the Property
Underwood Hometown Realty, LLC Brokerage Phone: 6154895921 License #348494 Listed on: 12/05/2024
Home Details
Home Type
- Single Family
Year Built
- Built in 2024
Lot Details
- 0.39 Acre Lot
Parking
- Driveway
Home Design
- Asphalt Roof
- Vinyl Siding
- Hardboard
Interior Spaces
- 1,500 Sq Ft Home
- Property has 2 Levels
- Ceiling Fan
- Electric Fireplace
- Living Room with Fireplace
- Storage
- Laminate Flooring
- Crawl Space
Kitchen
- Microwave
- Dishwasher
Bedrooms and Bathrooms
- 3 Bedrooms | 1 Main Level Bedroom
- Walk-In Closet
Outdoor Features
- Deck
- Covered patio or porch
Schools
- New Middleton Elementary School
- Gordonsville High Middle School
- Gordonsville High School
Utilities
- Cooling Available
- Central Heating
- High Speed Internet
- Cable TV Available
Community Details
- No Home Owners Association
- Cedarstone Subdivision
Listing and Financial Details
- Tax Lot 13
Similar Homes in Gordonsville, TN
Home Values in the Area
Average Home Value in this Area
Property History
| Date | Event | Price | Change | Sq Ft Price |
|---|---|---|---|---|
| 01/24/2025 01/24/25 | Sold | $337,000 | -2.3% | $225 / Sq Ft |
| 01/06/2025 01/06/25 | Pending | -- | -- | -- |
| 01/06/2025 01/06/25 | Price Changed | $345,000 | +2.4% | $230 / Sq Ft |
| 12/05/2024 12/05/24 | For Sale | $336,900 | -- | $225 / Sq Ft |
Tax History Compared to Growth
Agents Affiliated with this Home
-
Robin Underwood

Seller's Agent in 2025
Robin Underwood
Underwood Hometown Realty, LLC
(615) 489-5921
214 Total Sales
-
Khristian Schlemmer

Buyer's Agent in 2025
Khristian Schlemmer
Dutton Real Estate Group
(615) 427-5672
52 Total Sales
Map
Source: Realtracs
MLS Number: 2766639
- 0 Alice Preston Loop
- 7 Alice Preston Loop
- 102 Alice Preston Loop
- 142 Alice Preston Loop
- 150 Alice Preston Loop
- 146 Alice Preston Loop
- 106 Alice Preston Loop
- 128 Alice Preston Loop
- 148 Maple St
- 0 Maple St
- 319 Hogan Rd
- 130 Gordon Dr
- 132 Gordon Dr
- 60 Main St E
- 23 Hickman Hwy
- 371 Maple St
- 356 Maple St
- 0 Ben Gentry Ln Unit 23220617
- 0 Ben Gentry Ln Unit RTC2818557
- 0 Ben Gentry Ln Unit RTC2791429
