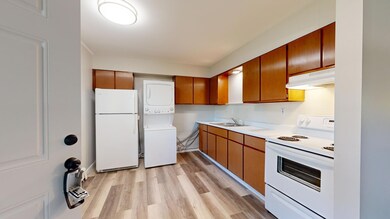
$459,900
- 4 Beds
- 2 Baths
- 1,499 Sq Ft
- 803 Jones Dr
- Ann Arbor, MI
Welcome to 803 Jones Drive—a prime two-unit multifamily investment in one of Ann Arbor’s most desirable locations. Just a short stroll to the Broadway Bridge corridor and everything downtown has to offer, this 1,499 sq ft property features two well-maintained units, each with 2 bedrooms and 1 updated bathroom.The first-floor unit showcases original hardwood floors and is currently rented at
Suzette Collins EXP Realty Main





