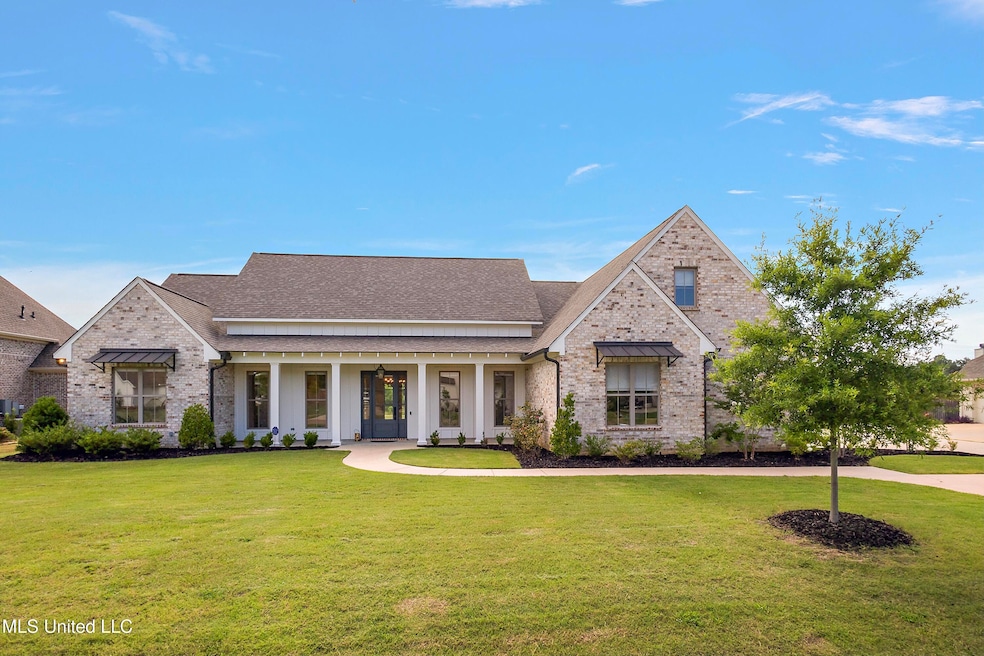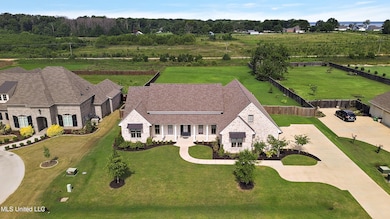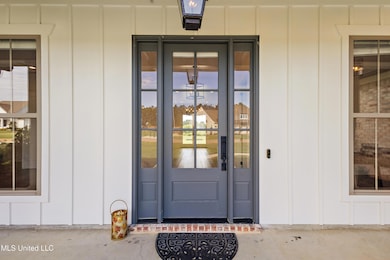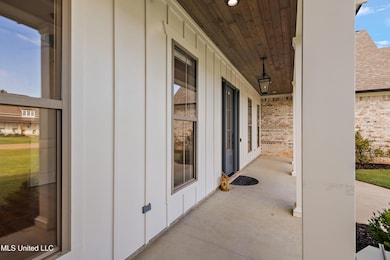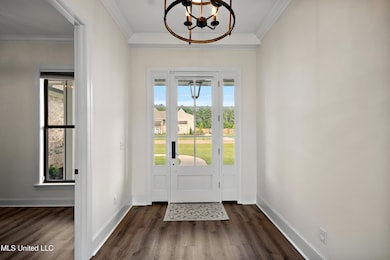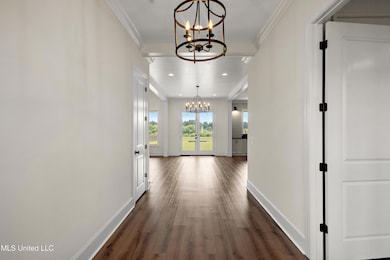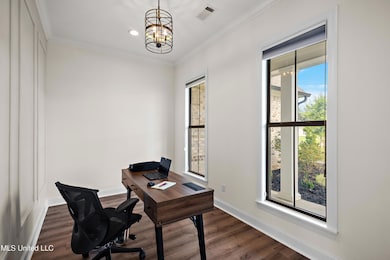122 Anchor Ln Brandon, MS 39047
Estimated payment $3,507/month
Highlights
- Wood Flooring
- Mud Room
- Covered Patio or Porch
- Northshore Elementary School Rated A
- Community Pool
- Double Oven
About This Home
NEW PRICE!! MOTIVATED SELLERS Discover Your Dream Home at Northshore Landing! Located off Fannin Landing Circle in Brandon, MS 39047, this incredible new development perfectly combines urban convenience with country charm! 🏠 Introducing this Stunning Southern-Style Home Built in 2021:
- Size: 3262 sq. ft. on a generous lot over 1 Acre
- Bedrooms: 4 spacious bedrooms - Bathrooms: 3.5 luxurious baths - Garage: 3-car garage with additional storage Grand Foyer: Step inside and be greeted by a grand foyer with a separate, beautifully finished spacious office area on the right, perfect for remote work or study! Open Floor Plan: Enjoy a seamless flow with wood floors, high ceilings, and trendy trim. Chef's Kitchen: Equipped with top-tier stainless steel CAFE appliances, a professional-grade gas range, double oven microwave, and a large island perfect for gathering. Plus, a hidden walk-in pantry for all your culinary essentials! Primary Suite: A serene oasis featuring a spa-like ensuite bath, complete with a walk-in shower, custom tile work, a double vanity, and an expansive walk-in closet. Additional Bedrooms: Two main-level bedrooms with walk-in closets and a fourth upstairs bedroom with its own full bath and closet, ideal as a guest suite or theater room with separate AC. Mudroom & Laundry: Practical spaces designed for functionality, offering extra storage. Expansive Porches: Relax on the front and back porches; the back porch is equipped with a kitchen hood and gas line ready for your choice of grill or range. Additional Features:
- Big windows allow for abundant natural light - Installed security system, sprinkler system, fence and gutters for peace of mind. Community Amenities: Enjoy the luxury of a community pool for hot summer days, plus a basketball court for friendly games and active fun! Don't miss your chance to own this exceptional home in Northshore Landing! Contact your realtor today to schedule a viewing!
Home Details
Home Type
- Single Family
Est. Annual Taxes
- $4,046
Year Built
- Built in 2021
Lot Details
- 1.09 Acre Lot
- Cleared Lot
HOA Fees
- $54 Monthly HOA Fees
Parking
- 3 Car Attached Garage
Home Design
- Architectural Shingle Roof
Interior Spaces
- 3,262 Sq Ft Home
- 2-Story Property
- Fireplace
- Insulated Windows
- Mud Room
- Fire and Smoke Detector
Kitchen
- Double Oven
- Electric Oven
- Cooktop
- Microwave
- Dishwasher
- Disposal
Flooring
- Wood
- Carpet
- Tile
Bedrooms and Bathrooms
- 4 Bedrooms
Outdoor Features
- Covered Patio or Porch
Schools
- Northshore Elementary School
- Northwest Rankin Middle School
- Northwest Rankin High School
Utilities
- Cooling Available
- Heating Available
- Water Heater
Listing and Financial Details
- Assessor Parcel Number H13-000050-00120
Community Details
Overview
- Association fees include ground maintenance
- Northshore Landing Subdivision
Recreation
- Community Pool
Map
Tax History
| Year | Tax Paid | Tax Assessment Tax Assessment Total Assessment is a certain percentage of the fair market value that is determined by local assessors to be the total taxable value of land and additions on the property. | Land | Improvement |
|---|---|---|---|---|
| 2024 | $4,715 | $46,568 | $0 | $0 |
| 2023 | $4,046 | $40,353 | $0 | $0 |
| 2022 | $3,985 | $40,353 | $0 | $0 |
| 2021 | $1,434 | $13,500 | $0 | $0 |
| 2020 | $1,434 | $13,500 | $0 | $0 |
Property History
| Date | Event | Price | List to Sale | Price per Sq Ft | Prior Sale |
|---|---|---|---|---|---|
| 01/28/2026 01/28/26 | Price Changed | $599,990 | -1.6% | $184 / Sq Ft | |
| 01/09/2026 01/09/26 | Price Changed | $609,900 | -1.8% | $187 / Sq Ft | |
| 01/02/2026 01/02/26 | For Sale | $621,000 | 0.0% | $190 / Sq Ft | |
| 01/01/2026 01/01/26 | Off Market | -- | -- | -- | |
| 11/14/2025 11/14/25 | Price Changed | $621,000 | -2.2% | $190 / Sq Ft | |
| 09/29/2025 09/29/25 | Price Changed | $635,000 | -2.3% | $195 / Sq Ft | |
| 08/27/2025 08/27/25 | Price Changed | $650,000 | -3.7% | $199 / Sq Ft | |
| 07/05/2025 07/05/25 | For Sale | $675,000 | +18.4% | $207 / Sq Ft | |
| 12/23/2021 12/23/21 | Sold | -- | -- | -- | View Prior Sale |
| 10/27/2021 10/27/21 | Pending | -- | -- | -- | |
| 04/15/2021 04/15/21 | For Sale | $569,900 | -- | $184 / Sq Ft |
Purchase History
| Date | Type | Sale Price | Title Company |
|---|---|---|---|
| Special Warranty Deed | -- | None Listed On Document | |
| Warranty Deed | -- | None Listed On Document |
Source: MLS United
MLS Number: 4118382
APN: H13-000050-00120
- 130 Anchor Ln
- 216 Reservoir Way
- 1020 Crepe Myrtle Dr
- 1010 Crepe Myrtle Dr
- 1008 Crepe Myrtle Dr
- 177 Crepe Myrtle Dr
- 264 Arbor Trail
- 187 Crepe Myrtle Dr
- 1013 Crepe Myrtle Dr
- 191 Crepe Myrtle Dr
- 176 Bald Eagle Dr
- 176 Bald Eagle Dr Unit 176 Phase 3b
- 184 Crepe Myrtle Dr
- 184 Crepe Myrtle Dr Unit 184
- 178 Crepe Myrtle Dr
- 179 Crepe Myrtle Dr
- 162 Bald Eagle Dr
- 910 Bald Eagle Dr
- 920 Bald Eagle Dr
- 918 Bald Eagle Dr
- 1013 Windrose Dr
- 340 Freedom Ring Dr
- 229 Brendalwood Blvd Unit B
- 229 Brendalwood Blvd Unit A
- 635 Hampshire Dr
- 105 Poplar Dr
- 500 Avalon Way
- 209 Cherrybark Ln
- 145 Bellegrove Cir
- 236 Holmar Dr
- 539 Turtle Ln
- 109 Overlook Pointe Cir
- 1000 Vineyard Dr
- 348 Durham Ct
- 28 Deerfield Dr
- 407 Audubon Cir
- 2144 Lakeshore Dr
- 473 Mockingbird Cir
- 959 Lake Harbour Dr
- 761 Rice Rd
