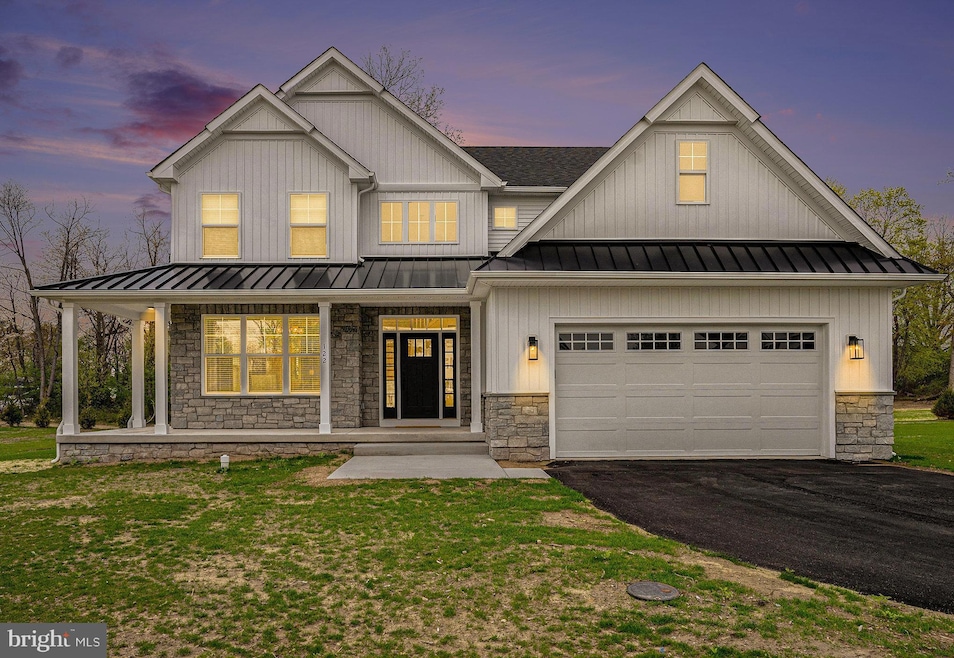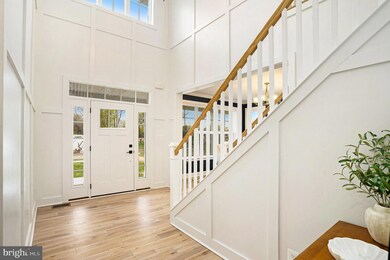
122 Andries Cir Plymouth Meeting, PA 19462
Plymouth Meeting NeighborhoodHighlights
- Gourmet Kitchen
- Open Floorplan
- Breakfast Area or Nook
- Plymouth Elementary School Rated A
- Colonial Architecture
- Stainless Steel Appliances
About This Home
As of June 2025This exquisite, newly constructed custom home offers the perfect blend of timeless elegance and modern luxury, all nestled within the highly desirable Colonial School District. Boasting four generously sized bedrooms and a thoughtfully designed open-concept layout, this one-of-a-kind residence is built to elevate everyday living and effortless entertaining. From the moment you enter the grand foyer, you’ll notice the attention to detail—from rich shiplap accents to high-end finishes and exceptional craftsmanship throughout. The heart of the home is the gourmet kitchen, featuring a built-in refrigerator, premium GE Cafe appliances, and a spacious island ideal for gathering. The kitchen flows seamlessly into the expansive living area and out onto a large back porch—perfect for hosting or enjoying quiet evenings. A charming front porch also invites you to relax and enjoy the welcoming neighborhood ambiance.
Functional elegance continues with a custom-built mudroom complete with stylish cubbies, designed to keep your everyday essentials organized and out of sight. The home also includes a full walk-out basement, offering endless potential for additional living space, a home gym, or recreational area. With its refined character, airy layout, and luxurious designer touches, this custom masterpiece offers the lifestyle you’ve been dreaming of—and so much more. Perfectly located in Plymouth Meeting, within close proximity to restaurants, recreational outlets, and easy commuting options, such as 476, PA Turnpike, and downtown Philadelphia. Make your appointment today to view this home.
Last Agent to Sell the Property
Keller Williams Realty Group License #2190914 Listed on: 05/08/2025

Home Details
Home Type
- Single Family
Est. Annual Taxes
- $9,061
Year Built
- Built in 2024
Lot Details
- 0.26 Acre Lot
HOA Fees
- $35 Monthly HOA Fees
Parking
- 2 Car Attached Garage
- Front Facing Garage
- Driveway
Home Design
- Colonial Architecture
- Stone Siding
- Vinyl Siding
- Concrete Perimeter Foundation
Interior Spaces
- 3,012 Sq Ft Home
- Property has 2 Levels
- Open Floorplan
- Gas Fireplace
- Unfinished Basement
- Walk-Out Basement
Kitchen
- Gourmet Kitchen
- Breakfast Area or Nook
- Gas Oven or Range
- Stainless Steel Appliances
- Kitchen Island
Bedrooms and Bathrooms
- 4 Bedrooms
- Soaking Tub
- Walk-in Shower
Utilities
- 90% Forced Air Heating and Cooling System
- Cooling System Utilizes Natural Gas
- Natural Gas Water Heater
Community Details
- $1,000 Capital Contribution Fee
- Association fees include common area maintenance
- Andries Estates Subdivision
Listing and Financial Details
- Tax Lot 198
- Assessor Parcel Number 49-00-04582-094
Ownership History
Purchase Details
Home Financials for this Owner
Home Financials are based on the most recent Mortgage that was taken out on this home.Purchase Details
Similar Homes in Plymouth Meeting, PA
Home Values in the Area
Average Home Value in this Area
Purchase History
| Date | Type | Sale Price | Title Company |
|---|---|---|---|
| Deed | $1,125,000 | None Listed On Document | |
| Deed | $1,125,000 | None Listed On Document | |
| Deed | $2,650,000 | Aaron Abstract |
Mortgage History
| Date | Status | Loan Amount | Loan Type |
|---|---|---|---|
| Open | $806,500 | New Conventional |
Property History
| Date | Event | Price | Change | Sq Ft Price |
|---|---|---|---|---|
| 06/26/2025 06/26/25 | Sold | $1,225,000 | -3.9% | $407 / Sq Ft |
| 05/20/2025 05/20/25 | Pending | -- | -- | -- |
| 05/08/2025 05/08/25 | For Sale | $1,275,000 | +13.3% | $423 / Sq Ft |
| 11/26/2024 11/26/24 | Sold | $1,125,000 | 0.0% | $382 / Sq Ft |
| 04/24/2024 04/24/24 | For Sale | $1,125,000 | -- | $382 / Sq Ft |
| 04/21/2024 04/21/24 | Pending | -- | -- | -- |
Tax History Compared to Growth
Tax History
| Year | Tax Paid | Tax Assessment Tax Assessment Total Assessment is a certain percentage of the fair market value that is determined by local assessors to be the total taxable value of land and additions on the property. | Land | Improvement |
|---|---|---|---|---|
| 2024 | $554 | $16,860 | -- | -- |
Agents Affiliated with this Home
-
Michael Hammond

Seller's Agent in 2025
Michael Hammond
Keller Williams Realty Group
(484) 429-3833
7 in this area
237 Total Sales
-
Patrick McGowan

Buyer's Agent in 2025
Patrick McGowan
Keller Williams Real Estate-Blue Bell
(215) 518-2679
2 in this area
50 Total Sales
-
Noele Stinson

Seller's Agent in 2024
Noele Stinson
Coldwell Banker Realty
(610) 960-4982
23 in this area
252 Total Sales
-
Nathan Jones

Seller Co-Listing Agent in 2024
Nathan Jones
Coldwell Banker Realty
(484) 681-1206
10 in this area
46 Total Sales
Map
Source: Bright MLS
MLS Number: PAMC2139448
APN: 49-00-04582-094
- 121 Andries Cir
- 113 Andries Cir
- 1819 Hallowell Rd
- 828 Woodbrook Ln
- 1 Plymwood Dr
- 6 Terrace Rd
- 207 Virginia Rd
- 1829 Johnson Rd
- Lot 1 Clover Ln
- 1708 Gallagher Rd
- 5 Blackhorse Woods Ln
- 800 Erlen Rd
- 726 Erlen Rd
- 724 Erlen Rd
- 706 Clover Ln
- 127 Ashley Way
- 130 Ashley Way
- 101 Rolling Hill Dr Unit 41
- 301 Rolling Hill Dr Unit 45
- 310 New Hope St






