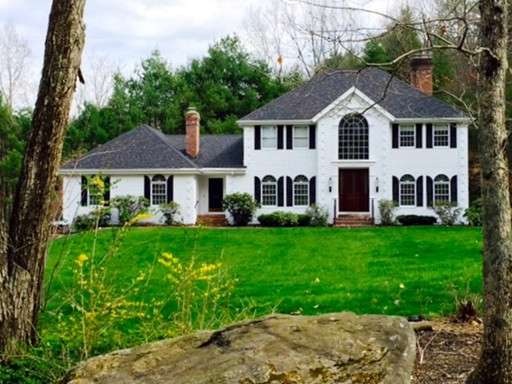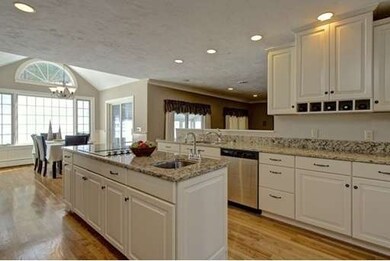
122 Armsby Rd Sutton, MA 01590
About This Home
As of April 2019A chip shot away from the historic Pleasant Valley Country Club in one of Sutton's most desirable areas. Be thrilled to discover a breath taking custom colonial perfect for the good life. Updated gourmet kitchen boasts plenty of custom built in cabinetry, granite countertops and stainless steel appliances. Vaulted breakfast area is bathed in natural sunlight as it looks over the private backyard. Dramatic two story marble foyer and beautiful wainscoting. Family room with custom millwork, built-in surround sound, fireplace and passage to enclosed screened porch. Stunning first floor master suite, a true owner's retreat, custom millwork, built-ins, dark walnut inlays in the floor, Palladian windows, walk in closets, a luxurious spa like master bathroom fit for royalty. Completing this picture perfect home is a finished walkout lower level with a large media or recreation room, home gym area, private office and full bathroom. Set a private showing now for this extraordinary Sutton estate.
Home Details
Home Type
Single Family
Est. Annual Taxes
$11,459
Year Built
1988
Lot Details
0
Listing Details
- Lot Description: Paved Drive, Level
- Other Agent: 2.00
- Special Features: None
- Property Sub Type: Detached
- Year Built: 1988
Interior Features
- Appliances: Wall Oven, Dishwasher, Microwave, Countertop Range, Refrigerator, Water Treatment, Refrigerator - ENERGY STAR, Dishwasher - ENERGY STAR, Vacuum System, Vent Hood, Cooktop - ENERGY STAR, Oven - ENERGY STAR
- Fireplaces: 2
- Has Basement: Yes
- Fireplaces: 2
- Primary Bathroom: Yes
- Number of Rooms: 9
- Amenities: Shopping, Tennis Court, Park, Walk/Jog Trails, Stables, Golf Course, Conservation Area, Highway Access, House of Worship, Public School, T-Station
- Electric: Circuit Breakers
- Energy: Insulated Windows, Insulated Doors, Storm Doors, Prog. Thermostat
- Flooring: Tile, Wall to Wall Carpet, Marble, Hardwood
- Insulation: Full, Fiberglass
- Interior Amenities: Central Vacuum, Security System, Cable Available, Intercom, Walk-up Attic, French Doors, Wired for Surround Sound
- Basement: Full, Finished, Walk Out, Interior Access, Garage Access
- Bedroom 2: Second Floor
- Bedroom 3: Second Floor
- Bedroom 4: Second Floor
- Bedroom 5: Second Floor
- Bathroom #1: First Floor
- Bathroom #2: First Floor
- Bathroom #3: Second Floor
- Kitchen: First Floor
- Laundry Room: First Floor
- Living Room: First Floor
- Master Bedroom: First Floor
- Master Bedroom Description: Bathroom - Full, Fireplace, Closet, Closet/Cabinets - Custom Built, Flooring - Hardwood, Hot Tub / Spa, Main Level, Cable Hookup, Double Vanity, Recessed Lighting, Remodeled
- Dining Room: First Floor
- Family Room: First Floor
Exterior Features
- Roof: Asphalt/Fiberglass Shingles
- Construction: Frame
- Exterior: Clapboard, Wood
- Exterior Features: Porch, Porch - Enclosed, Porch - Screened, Covered Patio/Deck, Gutters, Professional Landscaping, Sprinkler System, Screens
- Foundation: Poured Concrete
Garage/Parking
- Garage Parking: Attached, Under, Garage Door Opener, Heated, Storage, Side Entry, Insulated
- Garage Spaces: 3
- Parking Spaces: 10
Utilities
- Cooling: Central Air, 2 Units
- Heating: Hot Water Baseboard, Oil
- Cooling Zones: 2
- Heat Zones: 3
- Hot Water: Tank, Separate Booster
- Utility Connections: for Electric Range, for Electric Oven, for Electric Dryer, Washer Hookup, Icemaker Connection
Schools
- Elementary School: Sutton Elementa
- Middle School: Sutton Middle
- High School: Sutton High
Lot Info
- Assessor Parcel Number: M:0018 P:98
Ownership History
Purchase Details
Home Financials for this Owner
Home Financials are based on the most recent Mortgage that was taken out on this home.Purchase Details
Home Financials for this Owner
Home Financials are based on the most recent Mortgage that was taken out on this home.Purchase Details
Home Financials for this Owner
Home Financials are based on the most recent Mortgage that was taken out on this home.Purchase Details
Home Financials for this Owner
Home Financials are based on the most recent Mortgage that was taken out on this home.Purchase Details
Home Financials for this Owner
Home Financials are based on the most recent Mortgage that was taken out on this home.Purchase Details
Similar Homes in the area
Home Values in the Area
Average Home Value in this Area
Purchase History
| Date | Type | Sale Price | Title Company |
|---|---|---|---|
| Not Resolvable | $634,250 | -- | |
| Not Resolvable | $580,000 | -- | |
| Deed | $480,000 | -- | |
| Foreclosure Deed | $405,000 | -- | |
| Deed | $691,000 | -- | |
| Deed | -- | -- |
Mortgage History
| Date | Status | Loan Amount | Loan Type |
|---|---|---|---|
| Open | $284,250 | New Conventional | |
| Previous Owner | $500,000 | Stand Alone Refi Refinance Of Original Loan | |
| Previous Owner | $31,250 | Closed End Mortgage | |
| Previous Owner | $540,000 | Adjustable Rate Mortgage/ARM | |
| Previous Owner | $368,285 | Stand Alone Refi Refinance Of Original Loan | |
| Previous Owner | $384,000 | Purchase Money Mortgage | |
| Previous Owner | $333,700 | Purchase Money Mortgage | |
| Previous Owner | $315,000 | No Value Available | |
| Previous Owner | $50,000 | No Value Available | |
| Previous Owner | $280,000 | No Value Available |
Property History
| Date | Event | Price | Change | Sq Ft Price |
|---|---|---|---|---|
| 04/26/2019 04/26/19 | Sold | $634,250 | -3.9% | $163 / Sq Ft |
| 03/19/2019 03/19/19 | Pending | -- | -- | -- |
| 03/18/2019 03/18/19 | For Sale | $659,900 | +4.0% | $170 / Sq Ft |
| 03/17/2019 03/17/19 | Off Market | $634,250 | -- | -- |
| 03/11/2019 03/11/19 | Pending | -- | -- | -- |
| 12/17/2018 12/17/18 | For Sale | $659,900 | +13.8% | $170 / Sq Ft |
| 07/10/2015 07/10/15 | Sold | $580,000 | 0.0% | $149 / Sq Ft |
| 05/28/2015 05/28/15 | Pending | -- | -- | -- |
| 05/14/2015 05/14/15 | Off Market | $580,000 | -- | -- |
| 05/03/2015 05/03/15 | For Sale | $580,000 | -- | $149 / Sq Ft |
Tax History Compared to Growth
Tax History
| Year | Tax Paid | Tax Assessment Tax Assessment Total Assessment is a certain percentage of the fair market value that is determined by local assessors to be the total taxable value of land and additions on the property. | Land | Improvement |
|---|---|---|---|---|
| 2025 | $11,459 | $953,300 | $244,700 | $708,600 |
| 2024 | $11,245 | $886,800 | $214,300 | $672,500 |
| 2023 | $11,419 | $824,500 | $194,300 | $630,200 |
| 2022 | $11,048 | $727,800 | $155,300 | $572,500 |
| 2021 | $10,742 | $671,400 | $155,300 | $516,100 |
| 2020 | $10,648 | $671,400 | $155,300 | $516,100 |
| 2019 | $10,345 | $626,200 | $155,300 | $470,900 |
| 2018 | $9,895 | $597,900 | $155,300 | $442,600 |
| 2017 | $9,738 | $590,200 | $136,300 | $453,900 |
| 2016 | $9,563 | $573,300 | $136,300 | $437,000 |
| 2015 | $9,186 | $550,700 | $136,300 | $414,400 |
| 2014 | $8,862 | $525,000 | $143,300 | $381,700 |
Agents Affiliated with this Home
-

Seller's Agent in 2019
Sandi Boucini And Michelle Gran
RE/MAX
(508) 479-5998
25 in this area
70 Total Sales
-

Buyer's Agent in 2019
Lyn Robinson
Century 21 The Real Estate Group
(508) 942-4219
38 Total Sales
-

Seller's Agent in 2015
John Miller
Keller Williams Pinnacle Central
(508) 523-8033
3 in this area
211 Total Sales
-

Buyer's Agent in 2015
Erin Mahoney
ERA Key Realty Services- Spenc
(508) 885-6336
31 Total Sales
Map
Source: MLS Property Information Network (MLS PIN)
MLS Number: 71829025
APN: SUTT-000018-000000-000098
- 229 Worcester-Providence Turnpike
- 41 Clubhouse Way Unit 41
- 142 Stone School Rd
- 188 Boston Rd
- 8 Dudley Rd
- 118 Worcester-Providence Turnpike
- 242 Boston Rd
- 82 Central Turnpike
- 3 Wildflower Dr
- 27 Southwick Rd
- 37 Buttonwood Ave
- 16 Judith Cir
- 15 Dodge Hill Rd
- 345 Central Turnpike
- 31 Central Turnpike
- 51 Central Turnpike
- 55 Hartness Rd
- 51 Lincoln Rd
- 16 Fuller Rd
- 47 Singletary Ave






