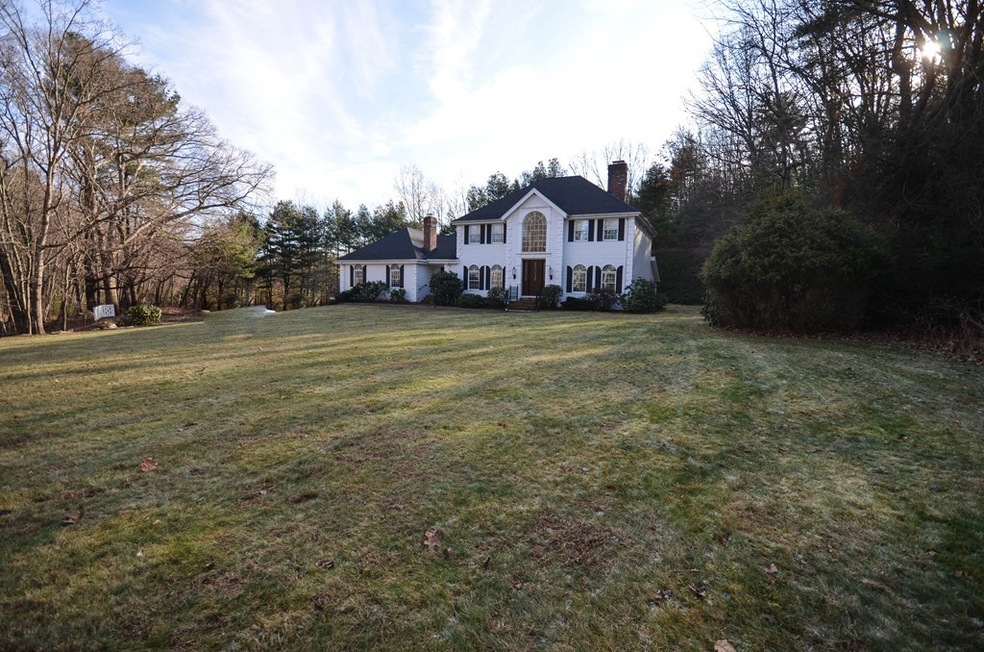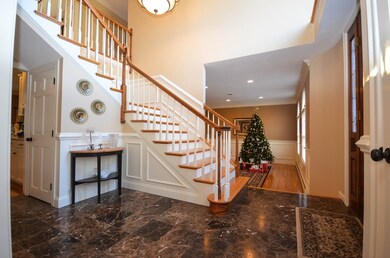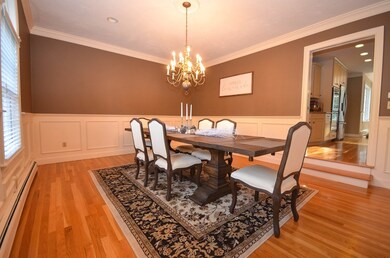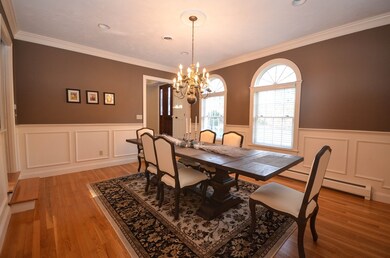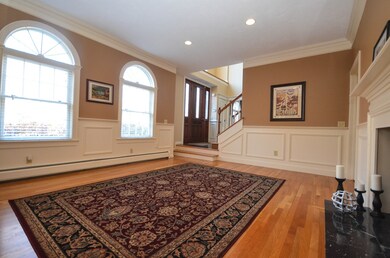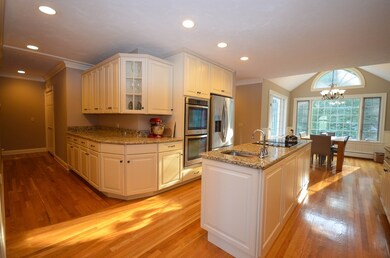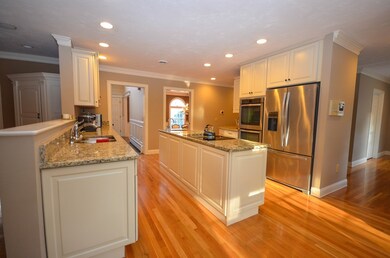
122 Armsby Rd Sutton, MA 01590
Highlights
- Wood Flooring
- Attic
- Intercom
- Sutton High School Rated A-
- Enclosed patio or porch
- Security Service
About This Home
As of April 2019Simply elegant and stunning are the words to describe this amazing property! With over 3,800 sq ft of living area, this home has space for all your needs. The soaring 2 story foyer welcomes you and is flanked with step down dining and living rooms which includes a see through fireplace that leads you to the cozy family room. The family room offers built ins, hardwood floors, double slider to the enclosed porch. Overlooking the family room is the renovated kitchen which offers dbl wall ovens, island cook top, prep sink, granite counters, vaulted eating area and pantry. The 1st floor also includes a laundry room, half bath and 1ST FLOOR MASTER suite! The suite offers a fireplace, his & hers closets, luxurious bath w/ tiled shower, jacuzzi, water closet and linen closet. The second level offers 4 large bedrooms, guest bath & walk-up attic. The basement is finished w/ a bonus room, office & full bath. Walking distance to PV Country Club & very easy access to 146. Simply elegant!
Last Agent to Sell the Property
Sandi Boucini And Michelle Gran
RE/MAX Executive Realty Listed on: 12/17/2018

Home Details
Home Type
- Single Family
Est. Annual Taxes
- $11,459
Year Built
- Built in 1988
Lot Details
- Sprinkler System
Parking
- 3 Car Garage
Interior Spaces
- Central Vacuum
- Window Screens
- French Doors
- Intercom
- Attic
- Basement
Kitchen
- Built-In Oven
- Dishwasher
Flooring
- Wood
- Wall to Wall Carpet
- Tile
Outdoor Features
- Enclosed patio or porch
- Rain Gutters
Utilities
- Central Air
- Hot Water Baseboard Heater
- Heating System Uses Oil
- Water Holding Tank
- Oil Water Heater
- Private Sewer
Community Details
- Security Service
Listing and Financial Details
- Assessor Parcel Number M:0018 P:98
Ownership History
Purchase Details
Home Financials for this Owner
Home Financials are based on the most recent Mortgage that was taken out on this home.Purchase Details
Home Financials for this Owner
Home Financials are based on the most recent Mortgage that was taken out on this home.Purchase Details
Home Financials for this Owner
Home Financials are based on the most recent Mortgage that was taken out on this home.Purchase Details
Home Financials for this Owner
Home Financials are based on the most recent Mortgage that was taken out on this home.Purchase Details
Home Financials for this Owner
Home Financials are based on the most recent Mortgage that was taken out on this home.Purchase Details
Similar Homes in the area
Home Values in the Area
Average Home Value in this Area
Purchase History
| Date | Type | Sale Price | Title Company |
|---|---|---|---|
| Not Resolvable | $634,250 | -- | |
| Not Resolvable | $580,000 | -- | |
| Deed | $480,000 | -- | |
| Foreclosure Deed | $405,000 | -- | |
| Deed | $691,000 | -- | |
| Deed | -- | -- |
Mortgage History
| Date | Status | Loan Amount | Loan Type |
|---|---|---|---|
| Open | $284,250 | New Conventional | |
| Previous Owner | $500,000 | Stand Alone Refi Refinance Of Original Loan | |
| Previous Owner | $31,250 | Closed End Mortgage | |
| Previous Owner | $540,000 | Adjustable Rate Mortgage/ARM | |
| Previous Owner | $368,285 | Stand Alone Refi Refinance Of Original Loan | |
| Previous Owner | $384,000 | Purchase Money Mortgage | |
| Previous Owner | $333,700 | Purchase Money Mortgage | |
| Previous Owner | $315,000 | No Value Available | |
| Previous Owner | $50,000 | No Value Available | |
| Previous Owner | $280,000 | No Value Available |
Property History
| Date | Event | Price | Change | Sq Ft Price |
|---|---|---|---|---|
| 04/26/2019 04/26/19 | Sold | $634,250 | -3.9% | $163 / Sq Ft |
| 03/19/2019 03/19/19 | Pending | -- | -- | -- |
| 03/18/2019 03/18/19 | For Sale | $659,900 | +4.0% | $170 / Sq Ft |
| 03/17/2019 03/17/19 | Off Market | $634,250 | -- | -- |
| 03/11/2019 03/11/19 | Pending | -- | -- | -- |
| 12/17/2018 12/17/18 | For Sale | $659,900 | +13.8% | $170 / Sq Ft |
| 07/10/2015 07/10/15 | Sold | $580,000 | 0.0% | $149 / Sq Ft |
| 05/28/2015 05/28/15 | Pending | -- | -- | -- |
| 05/14/2015 05/14/15 | Off Market | $580,000 | -- | -- |
| 05/03/2015 05/03/15 | For Sale | $580,000 | -- | $149 / Sq Ft |
Tax History Compared to Growth
Tax History
| Year | Tax Paid | Tax Assessment Tax Assessment Total Assessment is a certain percentage of the fair market value that is determined by local assessors to be the total taxable value of land and additions on the property. | Land | Improvement |
|---|---|---|---|---|
| 2025 | $11,459 | $953,300 | $244,700 | $708,600 |
| 2024 | $11,245 | $886,800 | $214,300 | $672,500 |
| 2023 | $11,419 | $824,500 | $194,300 | $630,200 |
| 2022 | $11,048 | $727,800 | $155,300 | $572,500 |
| 2021 | $10,742 | $671,400 | $155,300 | $516,100 |
| 2020 | $10,648 | $671,400 | $155,300 | $516,100 |
| 2019 | $10,345 | $626,200 | $155,300 | $470,900 |
| 2018 | $9,895 | $597,900 | $155,300 | $442,600 |
| 2017 | $9,738 | $590,200 | $136,300 | $453,900 |
| 2016 | $9,563 | $573,300 | $136,300 | $437,000 |
| 2015 | $9,186 | $550,700 | $136,300 | $414,400 |
| 2014 | $8,862 | $525,000 | $143,300 | $381,700 |
Agents Affiliated with this Home
-

Seller's Agent in 2019
Sandi Boucini And Michelle Gran
RE/MAX
(508) 479-5998
24 in this area
69 Total Sales
-

Buyer's Agent in 2019
Lyn Robinson
Century 21 The Real Estate Group
(508) 942-4219
38 Total Sales
-

Seller's Agent in 2015
John Miller
Keller Williams Pinnacle Central
(508) 523-8033
3 in this area
211 Total Sales
-

Buyer's Agent in 2015
Erin Mahoney
ERA Key Realty Services- Spenc
(508) 885-6336
31 Total Sales
Map
Source: MLS Property Information Network (MLS PIN)
MLS Number: 72433599
APN: SUTT-000018-000000-000098
- 229 Worcester-Providence Turnpike
- 41 Clubhouse Way Unit 41
- 142 Stone School Rd
- 188 Boston Rd
- 8 Dudley Rd
- 118 Worcester-Providence Turnpike
- 242 Boston Rd
- 82 Central Turnpike
- 3 Wildflower Dr
- 27 Southwick Rd
- 37 Buttonwood Ave
- 16 Judith Cir
- 15 Dodge Hill Rd
- 345 Central Turnpike
- 31 Central Turnpike
- 51 Central Turnpike
- 55 Hartness Rd
- 51 Lincoln Rd
- 16 Fuller Rd
- 47 Singletary Ave
