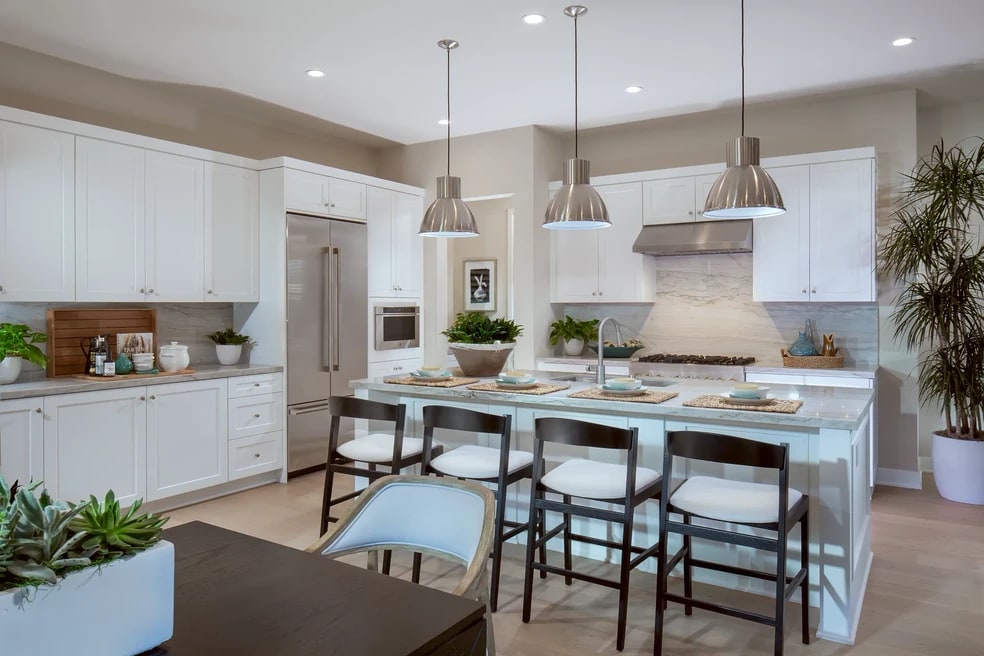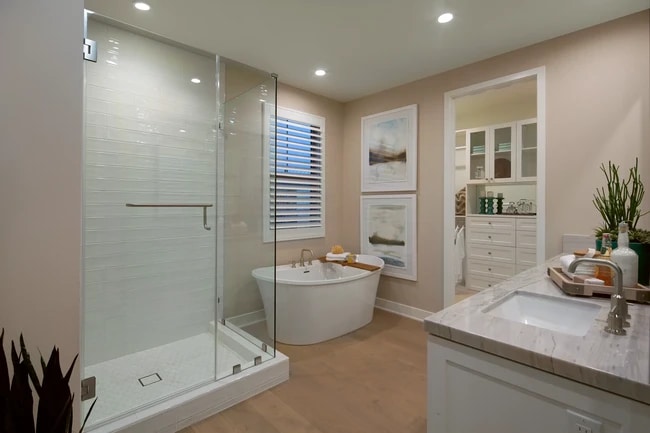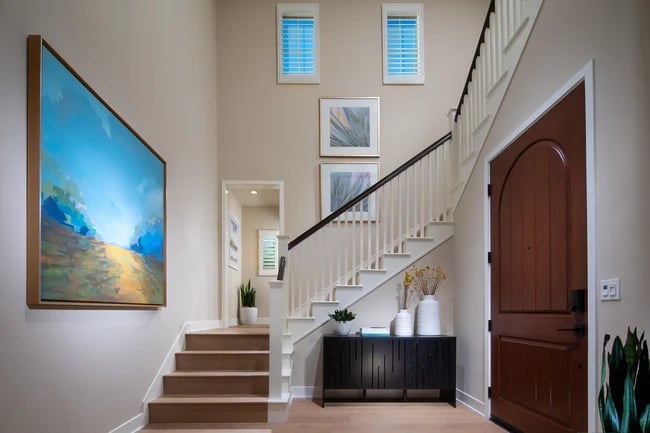Verified badge confirms data from builder
122 Awning Irvine, CA 92618
Portola Springs Village - Arbor
Plan 3
Estimated payment $12,554/month
Total Views
526
3
Beds
2.5
Baths
2,420
Sq Ft
$813
Price per Sq Ft
Highlights
- New Construction
- Community Pool
- Walk-In Pantry
- Loma Ridge Elementary School Rated A
- Tennis Courts
- Soaking Tub
About This Home
4th Bedroom Upgrade, Over $35,000 in Designer Upgrades, Solar Panel Purchase Included, Excellent Corner Location with No Home Behind
Home Details
Home Type
- Single Family
HOA Fees
- $295 Monthly HOA Fees
Parking
- 2 Car Garage
Home Design
- New Construction
Interior Spaces
- 2-Story Property
- Walk-In Pantry
Bedrooms and Bathrooms
- 3 Bedrooms
- Soaking Tub
Community Details
Recreation
- Tennis Courts
- Baseball Field
- Soccer Field
- Community Basketball Court
- Community Pool
- Park
- Recreational Area
- Trails
Map
About the Builder
An award-winning and highly-regarded builder of residential communities in the United States, Shea Homes builds much more than houses—they create homes, neighborhoods, and communities. From condominiums and townhomes to luxury estates, Shea Homes offers imaginatively designed, superbly crafted new homes for every budget, every lifestyle, every dream. Shea offers communities and homes that will fit every stage of life.
Nearby Homes
- Portola Springs Village - Arbor
- Portola Springs Village - Azul
- Portola Springs Village - Cielo
- Portola Springs Village - Fiore
- Portola Springs Village - Sierra
- Elevate by Toll Brothers at Great Park Neighborhoods
- Great Park Neighborhoods - Moonlight at Luna Park
- Great Park Neighborhoods - Aurora at Luna Park
- Great Park Neighborhoods - Isla at Luna Park
- Great Park Neighborhoods - Lily
- Great Park Neighborhoods - Rhea at Luna Park
- The Meadows - The Sequoias
- The Meadows - The Evergreens
- Toll Brothers at Great Park Neighborhoods - Elm Collection
- Great Park Neighborhoods - Ovata
- Toll Brothers at Great Park Neighborhoods - Birch Collection
- Toll Brothers at Great Park Neighborhoods - Alder Collection
- Toll Brothers at Great Park Neighborhoods - Rowan Collection
- Toll Brothers at Great Park Neighborhoods - Laurel Collection
- Summit at Orchard Hills - Skyline




