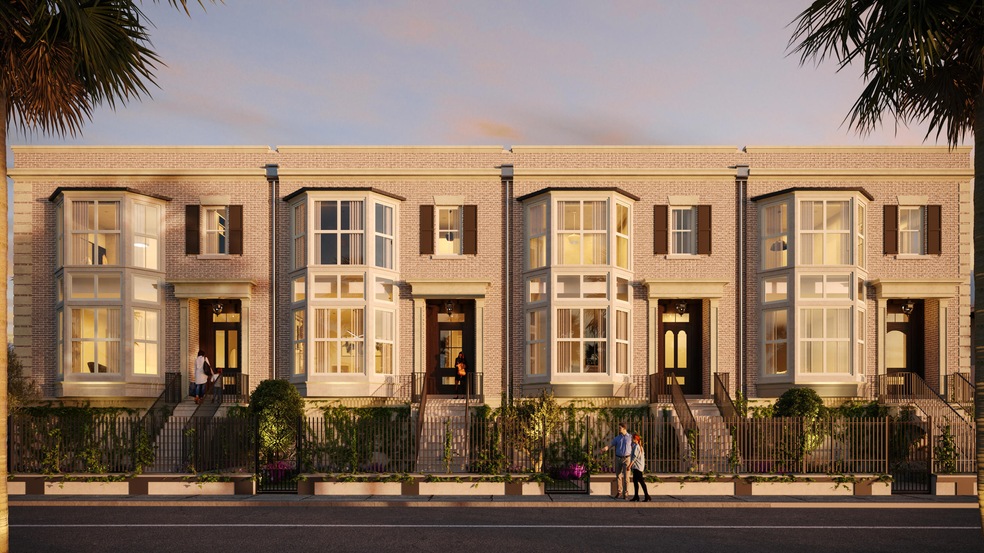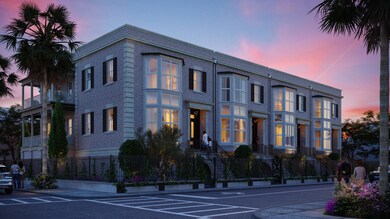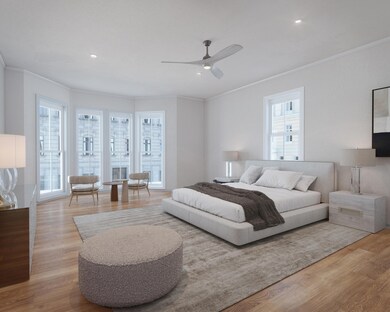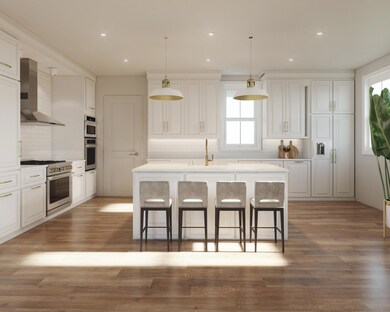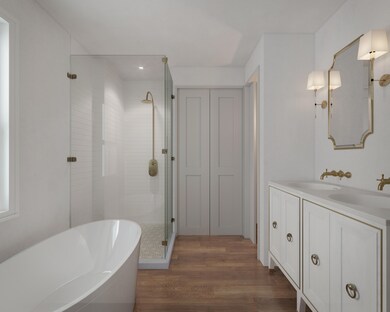
122 Beaufain St Unit C Charleston, SC 29401
Harleston Village NeighborhoodHighlights
- New Construction
- Wood Flooring
- Home Office
- Deck
- High Ceiling
- Balcony
About This Home
As of December 2023Located in the heart of historic Harleston Village, 122 Beaufain St. is a luxury townhome community under construction by The Building Agency SC Inc.Comprised of four elegantly designed units, 122 Beaufain offers the charm of Harleston Village living with many of Charleston's most popular parks, restaurants and shopping nearby. All four units will be built to high standards with high-end finishes and fixtures. Gracious high ceilings, large bay windows, and abundant natural light will characterize these chic units. All units will have elevators servicing the garage through bedroom levels of the house, roof terraces with water views, beautiful courtyards at the front of the homes designed by Sheila Wertimer andspacious 2-bay garages with room for three cars plus storage. Rare opportunity to own new construction in the historic district! Unit C is the third home from the left end of the building, with the primary bedroom along the front of the unit with large bay windows. The two additional bedrooms each have access to the balcony on this level.
Home Details
Home Type
- Single Family
Est. Annual Taxes
- $43,115
Year Built
- Built in 2022 | New Construction
Lot Details
- Interior Lot
Parking
- 3 Car Attached Garage
- Off-Street Parking
Home Design
- Brick Exterior Construction
Interior Spaces
- 2,934 Sq Ft Home
- 3-Story Property
- Smooth Ceilings
- High Ceiling
- Living Room with Fireplace
- Combination Dining and Living Room
- Home Office
- Wood Flooring
- Laundry Room
Kitchen
- Eat-In Kitchen
- Kitchen Island
Bedrooms and Bathrooms
- 3 Bedrooms
- Walk-In Closet
- Garden Bath
Outdoor Features
- Balcony
- Deck
Schools
- Memminger Elementary School
- Simmons Pinckney Middle School
- Burke High School
Utilities
- Central Air
- Heat Pump System
Community Details
- Harleston Village Subdivision
Ownership History
Purchase Details
Home Financials for this Owner
Home Financials are based on the most recent Mortgage that was taken out on this home.Purchase Details
Home Financials for this Owner
Home Financials are based on the most recent Mortgage that was taken out on this home.Map
Similar Homes in the area
Home Values in the Area
Average Home Value in this Area
Purchase History
| Date | Type | Sale Price | Title Company |
|---|---|---|---|
| Warranty Deed | $2,525,000 | None Listed On Document | |
| Warranty Deed | $2,600,000 | None Listed On Document | |
| Warranty Deed | $1,650,000 | None Available | |
| Warranty Deed | $1,650,000 | None Listed On Document |
Mortgage History
| Date | Status | Loan Amount | Loan Type |
|---|---|---|---|
| Previous Owner | $1,500,000 | New Conventional | |
| Previous Owner | $285,000 | New Conventional | |
| Previous Owner | $350,000 | Construction | |
| Previous Owner | $1,112,000 | Construction | |
| Previous Owner | $6,100,000 | Construction | |
| Previous Owner | $1,000,000 | Stand Alone Second |
Property History
| Date | Event | Price | Change | Sq Ft Price |
|---|---|---|---|---|
| 05/23/2025 05/23/25 | For Sale | $3,150,000 | +24.8% | $1,074 / Sq Ft |
| 12/29/2023 12/29/23 | Sold | $2,525,000 | -1.0% | $861 / Sq Ft |
| 04/27/2023 04/27/23 | Pending | -- | -- | -- |
| 04/27/2022 04/27/22 | Price Changed | $2,550,000 | +2.0% | $869 / Sq Ft |
| 02/10/2022 02/10/22 | For Sale | $2,500,000 | -- | $852 / Sq Ft |
Tax History
| Year | Tax Paid | Tax Assessment Tax Assessment Total Assessment is a certain percentage of the fair market value that is determined by local assessors to be the total taxable value of land and additions on the property. | Land | Improvement |
|---|---|---|---|---|
| 2023 | $43,115 | $24,750 | $0 | $0 |
| 2022 | $6,536 | $24,750 | $0 | $0 |
| 2021 | $2,347 | $9,000 | $0 | $0 |
| 2020 | $0 | $0 | $0 | $0 |
Source: CHS Regional MLS
MLS Number: 22003278
APN: 457-03-03-212
- 135 Beaufain St
- 175 Wentworth St Unit A
- 49 Ashley Ave
- 55 Ashley Ave Unit 19
- 47 Ashley Ave
- 80 Ashley Ave
- 11 Harleston Place
- 63 Montagu St
- 81 Rutledge Ave
- 301 Broad St Unit 1
- 154 Wentworth St
- 19 Smith St Unit D
- 19 Smith St Unit A
- 19 Smith St Unit B
- 19 Smith St Unit C
- 155 Wentworth St Unit A
- 5 Smith St Unit 6
- 51 Gadsden St Unit B
- 34 Smith St
- 21 Rutledge Ave
