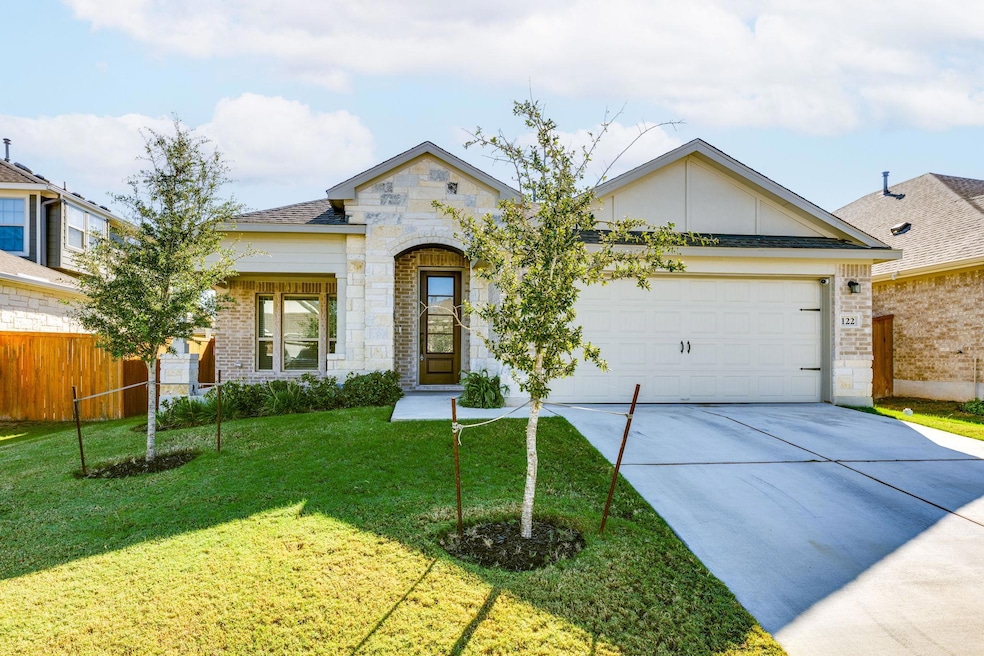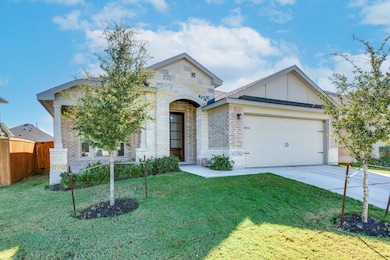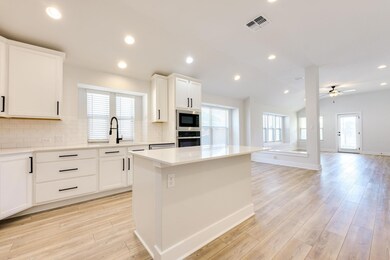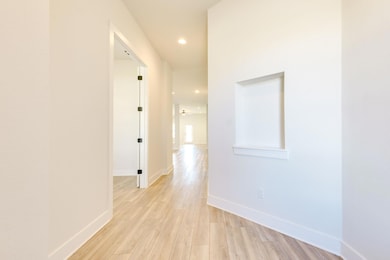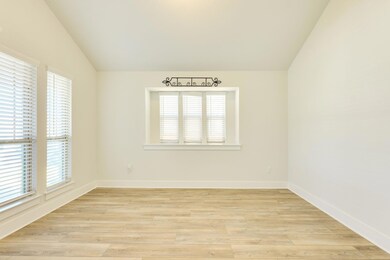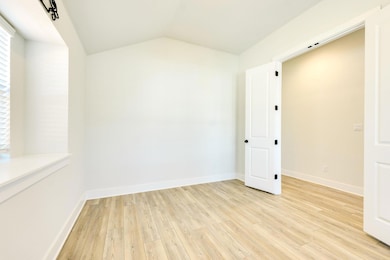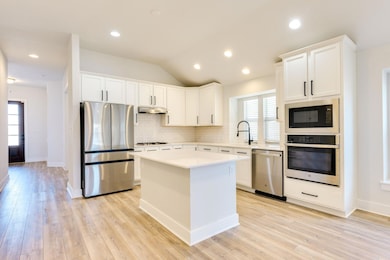Estimated payment $3,019/month
Highlights
- Open Floorplan
- High Ceiling
- Private Yard
- Clubhouse
- Quartz Countertops
- Neighborhood Views
About This Home
This beautifully upgraded home offers 3 bedrooms, 2 full bathrooms, a large flex room, and a dedicated office—giving you plenty of space for work, creativity, and everyday living. One of the standout features is the fully finished garage, complete with smooth finished walls and ceiling, polyaspartic flooring, and upgraded lighting, making it ideal for a workshop, home gym, or organized storage. Inside, the home features white shaker cabinets, white quartz countertops, and engineered plank flooring throughout. The open-concept kitchen offers a spacious island, ample storage, two built-in desk areas, and great natural light from large windows across the home. The layout provides a private owner’s suite along with two well-appointed secondary bedrooms. For added peace of mind, the home includes front and back security cameras and a Ring doorbell. Located in a community loaded with amenities—pool, sports courts, splash pad, and playground—this home blends style, comfort, and convenience for all ages.
Listing Agent
Realty of America, LLC Brokerage Phone: (512) 788-9495 License #0773545 Listed on: 11/28/2025
Home Details
Home Type
- Single Family
Est. Annual Taxes
- $12,065
Year Built
- Built in 2023
Lot Details
- 6,011 Sq Ft Lot
- Northeast Facing Home
- Wood Fence
- Interior Lot
- Sprinkler System
- Private Yard
- Back and Front Yard
HOA Fees
- $48 Monthly HOA Fees
Parking
- 2 Car Attached Garage
- Inside Entrance
- Front Facing Garage
- Garage Door Opener
Home Design
- Brick Exterior Construction
- Slab Foundation
- Shingle Roof
- Composition Roof
- Masonry Siding
- Stone Siding
- HardiePlank Type
- Radiant Barrier
Interior Spaces
- 2,335 Sq Ft Home
- 1-Story Property
- Open Floorplan
- Wired For Data
- Built-In Features
- High Ceiling
- Ceiling Fan
- Double Pane Windows
- Blinds
- Neighborhood Views
Kitchen
- Built-In Convection Oven
- Gas Cooktop
- Microwave
- Dishwasher
- Kitchen Island
- Quartz Countertops
- Disposal
Flooring
- Carpet
- Laminate
Bedrooms and Bathrooms
- 3 Main Level Bedrooms
- Walk-In Closet
- 2 Full Bathrooms
- Soaking Tub
Home Security
- Home Security System
- Carbon Monoxide Detectors
- Fire and Smoke Detector
Schools
- Ralph Pfluger Elementary School
- Armando Chapa Middle School
- Lehman High School
Utilities
- Central Heating and Cooling System
- Underground Utilities
- Municipal Utilities District for Water and Sewer
- ENERGY STAR Qualified Water Heater
- Water Softener is Owned
Additional Features
- ENERGY STAR Qualified Equipment
- Covered Patio or Porch
Listing and Financial Details
- Assessor Parcel Number 112213000W009002
- Tax Block W
Community Details
Overview
- Association fees include ground maintenance
- Guardian Association
- Built by Pacesetter Homes - Crosswinds
- Crosswinds Subdivision
Amenities
- Clubhouse
- Community Mailbox
Recreation
- Tennis Courts
- Sport Court
- Community Playground
- Community Pool
- Dog Park
- Trails
Map
Home Values in the Area
Average Home Value in this Area
Tax History
| Year | Tax Paid | Tax Assessment Tax Assessment Total Assessment is a certain percentage of the fair market value that is determined by local assessors to be the total taxable value of land and additions on the property. | Land | Improvement |
|---|---|---|---|---|
| 2025 | $10,537 | $385,429 | $92,750 | $292,679 |
| 2024 | $10,537 | $449,140 | $94,160 | $354,980 |
| 2023 | $1,370 | $52,170 | $52,170 | $0 |
| 2022 | $1,691 | $59,850 | $59,850 | $0 |
| 2021 | $1,274 | $42,000 | $42,000 | $0 |
| 2020 | $979 | $31,500 | $31,500 | $0 |
Property History
| Date | Event | Price | List to Sale | Price per Sq Ft | Prior Sale |
|---|---|---|---|---|---|
| 11/28/2025 11/28/25 | For Sale | $375,000 | -23.5% | $161 / Sq Ft | |
| 05/22/2023 05/22/23 | Sold | -- | -- | -- | View Prior Sale |
| 04/25/2023 04/25/23 | Pending | -- | -- | -- | |
| 11/12/2022 11/12/22 | Price Changed | $489,990 | -10.8% | $210 / Sq Ft | |
| 07/01/2022 07/01/22 | Price Changed | $549,398 | 0.0% | $235 / Sq Ft | |
| 07/01/2022 07/01/22 | For Sale | $549,398 | +3.0% | $235 / Sq Ft | |
| 04/06/2022 04/06/22 | Off Market | -- | -- | -- | |
| 03/25/2022 03/25/22 | For Sale | $533,216 | -- | $228 / Sq Ft |
Purchase History
| Date | Type | Sale Price | Title Company |
|---|---|---|---|
| Special Warranty Deed | -- | Corridor Title |
Mortgage History
| Date | Status | Loan Amount | Loan Type |
|---|---|---|---|
| Open | $371,120 | New Conventional |
Source: Unlock MLS (Austin Board of REALTORS®)
MLS Number: 9231484
APN: R166716
- 153 Billowing Way
- 236 Tailwind Dr
- 198 Spinnaker Loop
- 206 Spinnaker Loop
- 304 Bay Breeze Dr
- 314 Bay Breeze Dr
- 693 Spinnaker Loop
- 369 Spinnaker Loop
- 277 Biscayne Bay Bend
- 227 James Caird Dr
- 235 James Caird Dr
- 197 James Caird Dr
- 448 Bay Breeze Dr
- 2332W Plan at Crosswinds - 40'
- 1500W Plan at Crosswinds - 40'
- 1593W Plan at Crosswinds - 40'
- 2399W Plan at Crosswinds - 40'
- 1878W Plan at Crosswinds - 40'
- 1650W Plan at Crosswinds - 40'
- 1743W Plan at Crosswinds - 40'
- 163 Billowing Way
- 874 Spinnaker Loop
- 356 Biscayne Bay Bend
- 177 James Caird Dr
- 639 Bay Breeze Dr
- 422 Billowing Way
- 242 Backstays Loop
- 718 Nautical Loop
- 658 Nautical Loop
- 109 Bridge Deck Loop
- 668 Backstays Loop
- 214 Queen Topsail Way
- 201 White Horses Dr
- 3700 Dacy Ln
- 230 Cody Ln
- 3340 Dacy Ln Unit 13
- 3340 Dacy Ln Unit 7
- 1209 Amberwood Loop
- 105 Sunrise Dr Unit B
- 212 Apache Plum Dr
