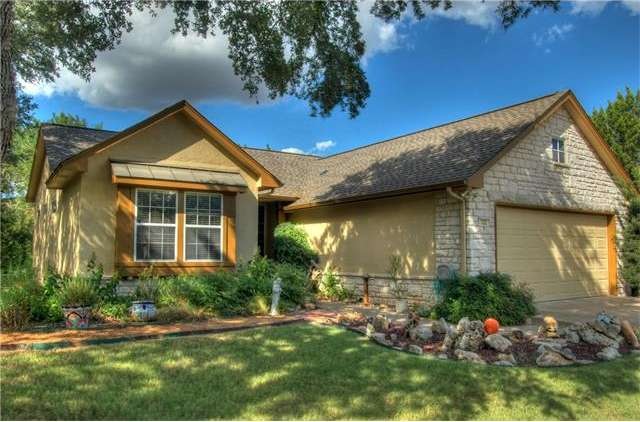
122 Bronco Dr Georgetown, TX 78633
Sun City NeighborhoodHighlights
- Golf Course Community
- Wood Flooring
- Interior Lot
- Wooded Lot
- Attached Garage
- Walk-In Closet
About This Home
As of July 2024This updated Angelina model has a great vibe to it that you will notice the moment you walk in the front door. Light and bright hickory flooring along with a modern tone to the furnishings and art make this a welcomed change to most other homes in the area. The open floor plan, screened in porch, and extended stone patio makes this home live larger than the square footage indicates. Enjoy the year-round living here in Central Texas in a highly desirable section of Sun City Texas.
Last Agent to Sell the Property
SOUGHT + FOUND REALTY License #0617493 Listed on: 09/08/2015
Home Details
Home Type
- Single Family
Est. Annual Taxes
- $2,183
Year Built
- 1996
Lot Details
- Interior Lot
- Level Lot
- Wooded Lot
- Back Yard
HOA Fees
- $91 Monthly HOA Fees
Home Design
- House
- Slab Foundation
- Composition Shingle Roof
Interior Spaces
- 1,330 Sq Ft Home
- 1-Story Property
- Track Lighting
- Window Treatments
- Fire and Smoke Detector
Flooring
- Wood
- Carpet
- Tile
Bedrooms and Bathrooms
- 2 Main Level Bedrooms
- Walk-In Closet
- 2 Full Bathrooms
Parking
- Attached Garage
- Front Facing Garage
- Single Garage Door
- Garage Door Opener
Outdoor Features
- Patio
- Rain Gutters
Utilities
- Central Heating
- Heating System Uses Natural Gas
- Underground Utilities
- Electricity To Lot Line
- Phone Available
Listing and Financial Details
- 2% Total Tax Rate
Community Details
Overview
- Association fees include common area maintenance, common insurance
- Built by Del Webb
Recreation
- Golf Course Community
Ownership History
Purchase Details
Home Financials for this Owner
Home Financials are based on the most recent Mortgage that was taken out on this home.Purchase Details
Home Financials for this Owner
Home Financials are based on the most recent Mortgage that was taken out on this home.Purchase Details
Home Financials for this Owner
Home Financials are based on the most recent Mortgage that was taken out on this home.Purchase Details
Similar Homes in Georgetown, TX
Home Values in the Area
Average Home Value in this Area
Purchase History
| Date | Type | Sale Price | Title Company |
|---|---|---|---|
| Warranty Deed | -- | None Listed On Document | |
| Warranty Deed | -- | Attorney | |
| Warranty Deed | -- | Ctot | |
| Warranty Deed | -- | None Available |
Mortgage History
| Date | Status | Loan Amount | Loan Type |
|---|---|---|---|
| Previous Owner | $168,000 | New Conventional |
Property History
| Date | Event | Price | Change | Sq Ft Price |
|---|---|---|---|---|
| 07/03/2024 07/03/24 | Sold | -- | -- | -- |
| 06/18/2024 06/18/24 | Pending | -- | -- | -- |
| 06/13/2024 06/13/24 | For Sale | $315,000 | +50.0% | $237 / Sq Ft |
| 10/13/2015 10/13/15 | Sold | -- | -- | -- |
| 09/10/2015 09/10/15 | Pending | -- | -- | -- |
| 09/08/2015 09/08/15 | For Sale | $210,000 | +31.3% | $158 / Sq Ft |
| 07/22/2013 07/22/13 | Sold | -- | -- | -- |
| 07/19/2013 07/19/13 | Pending | -- | -- | -- |
| 07/19/2013 07/19/13 | For Sale | $160,000 | -- | $120 / Sq Ft |
Tax History Compared to Growth
Tax History
| Year | Tax Paid | Tax Assessment Tax Assessment Total Assessment is a certain percentage of the fair market value that is determined by local assessors to be the total taxable value of land and additions on the property. | Land | Improvement |
|---|---|---|---|---|
| 2024 | $2,183 | $305,394 | $80,000 | $225,394 |
| 2023 | $2,074 | $281,753 | $0 | $0 |
| 2022 | $5,029 | $256,139 | $0 | $0 |
| 2021 | $5,085 | $232,854 | $62,000 | $185,604 |
| 2020 | $4,695 | $211,685 | $55,245 | $156,440 |
| 2019 | $5,160 | $225,500 | $53,500 | $172,000 |
| 2018 | $3,908 | $225,500 | $53,500 | $172,000 |
| 2017 | $4,928 | $213,391 | $50,000 | $163,391 |
| 2016 | $4,626 | $200,301 | $33,600 | $166,701 |
| 2015 | $3,398 | $188,621 | $33,600 | $168,514 |
| 2014 | $3,398 | $171,474 | $0 | $0 |
Agents Affiliated with this Home
-
Dawn Cramer
D
Seller's Agent in 2024
Dawn Cramer
The Stacy Group, LLC
(972) 992-8822
35 in this area
55 Total Sales
-
Carole Evans

Buyer's Agent in 2024
Carole Evans
Evans Realty
37 in this area
41 Total Sales
-
Jeff Arnold

Seller's Agent in 2015
Jeff Arnold
SOUGHT + FOUND REALTY
(512) 639-8838
1 Total Sale
-
Pokey Delwaide

Seller's Agent in 2013
Pokey Delwaide
ERA Colonial Real Estate
(512) 818-9300
246 in this area
248 Total Sales
Map
Source: Unlock MLS (Austin Board of REALTORS®)
MLS Number: 3594956
APN: R359027
- 8529 Bronco Dr
- 130 Enchanted Dr
- 214 Lone Star Dr
- 101 Buttercup Trail
- 191 Trail Rider Way
- 112 Anemone Way
- 116 Buttercup Trail
- 229 Whispering Wind
- 112 Hill Country Dr
- 114 Hill Country Dr
- 101 Running Water St
- 155 Dan Moody Trail
- 113 Bass St
- 106 Bass St
- 151 Dan Moody Trail
- 113 Stetson Trail
- 125 Nighthawk Way
- 258 Whispering Wind
- 131 Ruellia Dr
- 105 Juniper Berry Trail
