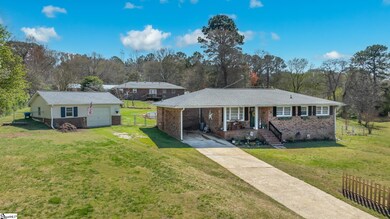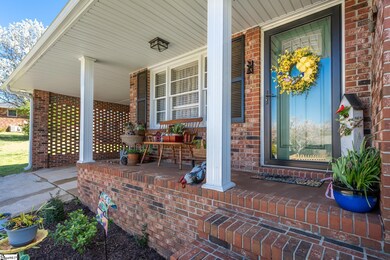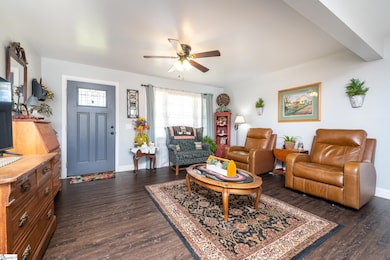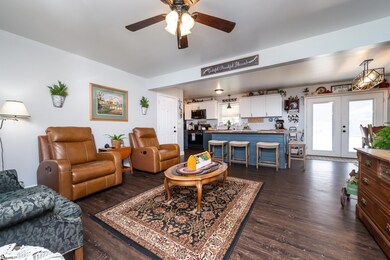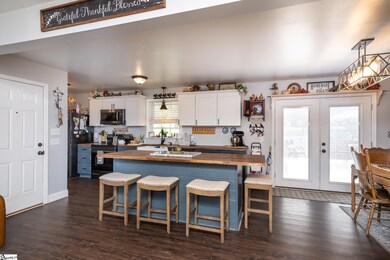
122 Cedar Rd Anderson, SC 29624
Highlights
- Open Floorplan
- Deck
- Fenced Yard
- Crescent High School Rated A-
- Ranch Style House
- 1 Car Detached Garage
About This Home
As of June 2025This brick ranch home offers a spacious, open-concept kitchen, living, and dining area perfect for entertaining. The farmhouse style kitchen boasts a fresh, inviting atmosphere with all the comforts of home. Featuring 3 bedrooms and 2 bathrooms, this home provides ample space. The master suite offers privacy and comfort, while the additional bedrooms are perfect for children, guests, or a home office. Outside, the home features a cute front porch and a classic brick exterior, adding to its timeless appeal. The property also includes a generously sized garage with large workbenches. There is a 10x16 outbuilding for additional storage or workspace. Enjoy your private, fully fenced in, outdoor oasis with a 20x35 above-ground pool that’s only 2 years old! The recently added landscaping includes vibrant new shrubbery, perennial flowers, and rose bushes, giving the yard a cozy and inviting feel.This home is conveniently located within 2 miles of convenient shopping, making everyday errands a breeze. Don’t miss out on this unique opportunity to own a charming, updated home!
Last Agent to Sell the Property
Jeff Cook Real Estate LPT Real License #41438 Listed on: 03/26/2025
Last Buyer's Agent
NON MLS MEMBER
Non MLS
Home Details
Home Type
- Single Family
Est. Annual Taxes
- $541
Year Built
- Built in 1970
Lot Details
- 0.5 Acre Lot
- Lot Dimensions are 150x145x150x145
- Fenced Yard
- Level Lot
- Few Trees
Home Design
- Ranch Style House
- Brick Exterior Construction
- Architectural Shingle Roof
Interior Spaces
- 1,371 Sq Ft Home
- 1,400-1,599 Sq Ft Home
- Open Floorplan
- Smooth Ceilings
- Popcorn or blown ceiling
- Ceiling Fan
- Living Room
- Dining Room
- Luxury Vinyl Plank Tile Flooring
- Crawl Space
- Pull Down Stairs to Attic
Kitchen
- Convection Oven
- Electric Oven
- Free-Standing Electric Range
- Built-In Microwave
- Dishwasher
Bedrooms and Bathrooms
- 3 Main Level Bedrooms
- 2 Full Bathrooms
Laundry
- Laundry Room
- Laundry on main level
Home Security
- Storm Windows
- Storm Doors
- Fire and Smoke Detector
Parking
- 1 Car Detached Garage
- Attached Carport
Outdoor Features
- Deck
- Outbuilding
Schools
- Flat Rock Elementary School
- Starr-Iva Middle School
- Crescent High School
Utilities
- Heating Available
- Electric Water Heater
- Cable TV Available
Listing and Financial Details
- Assessor Parcel Number 152-01-04-007
Ownership History
Purchase Details
Home Financials for this Owner
Home Financials are based on the most recent Mortgage that was taken out on this home.Purchase Details
Home Financials for this Owner
Home Financials are based on the most recent Mortgage that was taken out on this home.Purchase Details
Home Financials for this Owner
Home Financials are based on the most recent Mortgage that was taken out on this home.Purchase Details
Purchase Details
Purchase Details
Home Financials for this Owner
Home Financials are based on the most recent Mortgage that was taken out on this home.Purchase Details
Purchase Details
Purchase Details
Similar Homes in Anderson, SC
Home Values in the Area
Average Home Value in this Area
Purchase History
| Date | Type | Sale Price | Title Company |
|---|---|---|---|
| Deed | $248,500 | None Listed On Document | |
| Deed | $248,500 | None Listed On Document | |
| Deed | $239,000 | None Listed On Document | |
| Deed | $75,000 | None Available | |
| Deed Of Distribution | -- | None Available | |
| Interfamily Deed Transfer | -- | -- | |
| Deed | $65,000 | -- | |
| Interfamily Deed Transfer | -- | -- | |
| Deed | $86,000 | None Available | |
| Deed | $79,000 | -- |
Mortgage History
| Date | Status | Loan Amount | Loan Type |
|---|---|---|---|
| Open | $223,600 | New Conventional | |
| Closed | $223,600 | New Conventional | |
| Previous Owner | $152,000 | New Conventional | |
| Previous Owner | $73,641 | FHA |
Property History
| Date | Event | Price | Change | Sq Ft Price |
|---|---|---|---|---|
| 06/02/2025 06/02/25 | Sold | $248,500 | -2.5% | $178 / Sq Ft |
| 04/20/2025 04/20/25 | Pending | -- | -- | -- |
| 04/10/2025 04/10/25 | Price Changed | $255,000 | -1.5% | $182 / Sq Ft |
| 03/26/2025 03/26/25 | For Sale | $259,000 | +8.4% | $185 / Sq Ft |
| 10/10/2024 10/10/24 | Sold | $239,000 | -2.4% | $171 / Sq Ft |
| 09/20/2024 09/20/24 | Pending | -- | -- | -- |
| 08/15/2024 08/15/24 | Price Changed | $245,000 | -5.0% | $175 / Sq Ft |
| 08/10/2024 08/10/24 | Price Changed | $258,000 | -2.6% | $184 / Sq Ft |
| 08/02/2024 08/02/24 | For Sale | $265,000 | +307.7% | $189 / Sq Ft |
| 09/14/2012 09/14/12 | Sold | $65,000 | -24.9% | $46 / Sq Ft |
| 09/14/2012 09/14/12 | Pending | -- | -- | -- |
| 11/01/2011 11/01/11 | For Sale | $86,500 | -- | $62 / Sq Ft |
Tax History Compared to Growth
Tax History
| Year | Tax Paid | Tax Assessment Tax Assessment Total Assessment is a certain percentage of the fair market value that is determined by local assessors to be the total taxable value of land and additions on the property. | Land | Improvement |
|---|---|---|---|---|
| 2024 | $568 | $3,410 | $380 | $3,030 |
| 2023 | $568 | $3,410 | $380 | $3,030 |
| 2022 | $541 | $3,410 | $380 | $3,030 |
| 2021 | $69 | $3,860 | $360 | $3,500 |
| 2020 | $1,359 | $3,860 | $360 | $3,500 |
| 2019 | $1,359 | $3,860 | $360 | $3,500 |
| 2018 | $429 | $2,570 | $240 | $2,330 |
| 2017 | -- | $2,570 | $240 | $2,330 |
| 2016 | $123 | $2,600 | $240 | $2,360 |
| 2015 | $126 | $3,900 | $360 | $3,540 |
| 2014 | $1,338 | $3,900 | $360 | $3,540 |
Agents Affiliated with this Home
-
Jeff Cook

Seller's Agent in 2025
Jeff Cook
Jeff Cook Real Estate LPT Real
(843) 270-2280
14 in this area
2,304 Total Sales
-
Janice Kyle
J
Seller Co-Listing Agent in 2025
Janice Kyle
Jeff Cook Real Estate LPT Real
(864) 387-5586
2 in this area
15 Total Sales
-
N
Buyer's Agent in 2025
NON MLS MEMBER
Non MLS
-
Luanne Jones

Seller's Agent in 2024
Luanne Jones
Coldwell Banker Caine - Anders
(864) 202-0991
43 in this area
78 Total Sales
-
Anne Piccirillo
A
Buyer's Agent in 2024
Anne Piccirillo
Piccirillo Real Estate
(864) 247-8961
14 in this area
227 Total Sales
-
J
Seller's Agent in 2012
Jackie Pierce
Coldwell Banker Durham & Assoc
Map
Source: Greater Greenville Association of REALTORS®
MLS Number: 1552109
APN: 152-01-04-007

