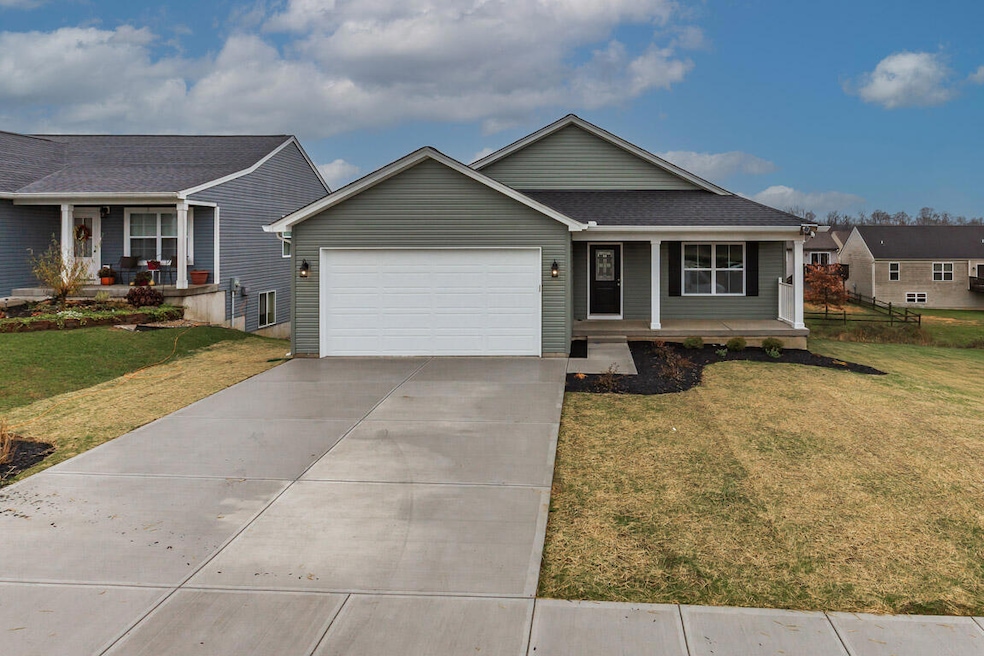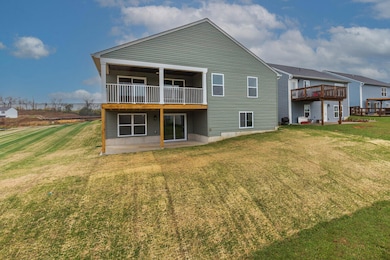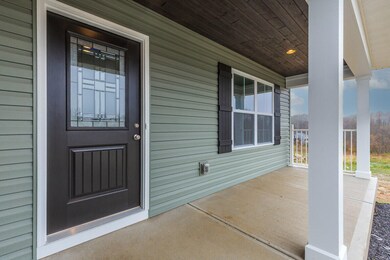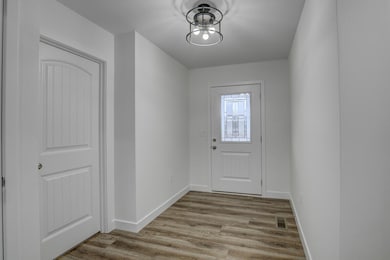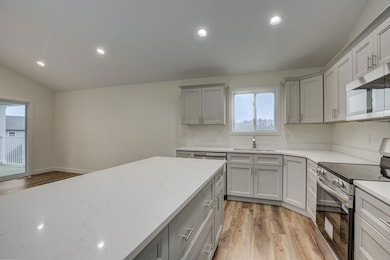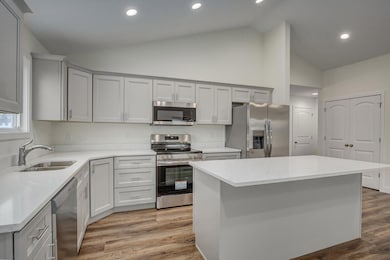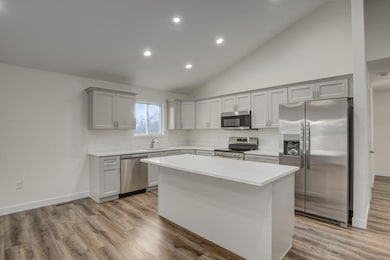122 Churchill Dr Williamstown, KY 41097
Estimated payment $2,252/month
3
Beds
2
Baths
--
Sq Ft
--
Price per Sq Ft
Highlights
- New Construction
- Clubhouse
- Ranch Style House
- Open Floorplan
- Deck
- Cathedral Ceiling
About This Home
Gorgeous new construction 3 bedroom, 2 full bath ranch located in the sought after Thoroughbred Run! This home features several upgrades including stainless steel appliances, quartz counter tops in the kitchen, granite counters in all bathrooms, walk in closets, ceiling fans in all bedrooms, LVP flooring, covered front porch, covered back deck with overhead lighting and fan, fully insulated garage, upgraded solid wood trim and more! This home is in a HOA community boasting a clubhouse and pool!
Home Details
Home Type
- Single Family
Year Built
- Built in 2025 | New Construction
Lot Details
- Cleared Lot
HOA Fees
- $60 Monthly HOA Fees
Parking
- 2 Car Garage
- Front Facing Garage
- Garage Door Opener
- Driveway
- Off-Street Parking
Home Design
- Ranch Style House
- Poured Concrete
- Shingle Roof
- Vinyl Siding
Interior Spaces
- Open Floorplan
- Cathedral Ceiling
- Ceiling Fan
- Recessed Lighting
- Chandelier
- Fireplace
- Vinyl Clad Windows
- Pocket Doors
- Sliding Doors
- Panel Doors
- Entrance Foyer
- Family Room
- Living Room
- Formal Dining Room
- Carpet
Kitchen
- Eat-In Kitchen
- Convection Oven
- Electric Range
- Microwave
- Dishwasher
- Stainless Steel Appliances
- Kitchen Island
- Granite Countertops
Bedrooms and Bathrooms
- 3 Bedrooms
- 2 Full Bathrooms
- Double Vanity
Laundry
- Laundry Room
- Laundry on main level
- 220 Volts In Laundry
- Washer and Electric Dryer Hookup
Basement
- Walk-Out Basement
- Rough-In Basement Bathroom
Home Security
- Smart Thermostat
- Fire and Smoke Detector
Outdoor Features
- Deck
- Covered Patio or Porch
- Exterior Lighting
Schools
- Williamstown Elementary School
- Williamstown Independent Middle School
- Williamstown High School
Utilities
- Central Air
- Heat Pump System
- 220 Volts
- 220 Volts in Kitchen
- 200+ Amp Service
- High Speed Internet
- Cable TV Available
Listing and Financial Details
- Home warranty included in the sale of the property
Community Details
Overview
- Thoroughbred Run Association, Phone Number (859) 801-4817
Amenities
- Clubhouse
Recreation
- Community Pool
Map
Create a Home Valuation Report for This Property
The Home Valuation Report is an in-depth analysis detailing your home's value as well as a comparison with similar homes in the area
Home Values in the Area
Average Home Value in this Area
Property History
| Date | Event | Price | List to Sale | Price per Sq Ft |
|---|---|---|---|---|
| 11/21/2025 11/21/25 | For Sale | $349,000 | -- | -- |
Source: Northern Kentucky Multiple Listing Service
Source: Northern Kentucky Multiple Listing Service
MLS Number: 638191
Nearby Homes
- 123 Belmont Ct
- Bellamy Plan at Thoroughbred Run
- Aldridge Plan at Thoroughbred Run
- Fairton Plan at Thoroughbred Run
- Newcastle Plan at Thoroughbred Run
- 127 Belmont Ct
- 142 Arlington Ct
- 0 Hwy 22 Unit 621344
- 0.55 AC N Main St
- 122-124 Wood Gate
- 26 Conrad Ln
- 22 Conrad Ln
- 21 Conrad Ln
- 20 Conrad Ln
- 00 Conrad Ln
- 24 Conrad Ln
- 00 B Conrad Ln
- 19 Conrad Ln
- 31 Conrad Ln
- 10 Kelly Ave
- 5 Lake St
- 120 Harlan St
- 220-290 Mar Kim Dr
- 759 Walton Terrace Dr
- 1 Old Beaver Rd Unit A
- 444 Lost Creek Dr
- 5195 Georgetown Rd
- 770 Cantering Hills Way
- 314 Maiden Ct Unit 5
- 225 Overland Ridge
- 1215 Brookstone Dr
- 11035 Woodmont Way
- 10702 Brentridge Cir
- 200 Riverview Dr
- 204 Riverview Dr Unit 2
- 2050 Boxer Ln
- 10718 Anna Ln
- 1216 Meadow Creek Ln
- 10449 Travis St
- 10654 Sinclair Dr
