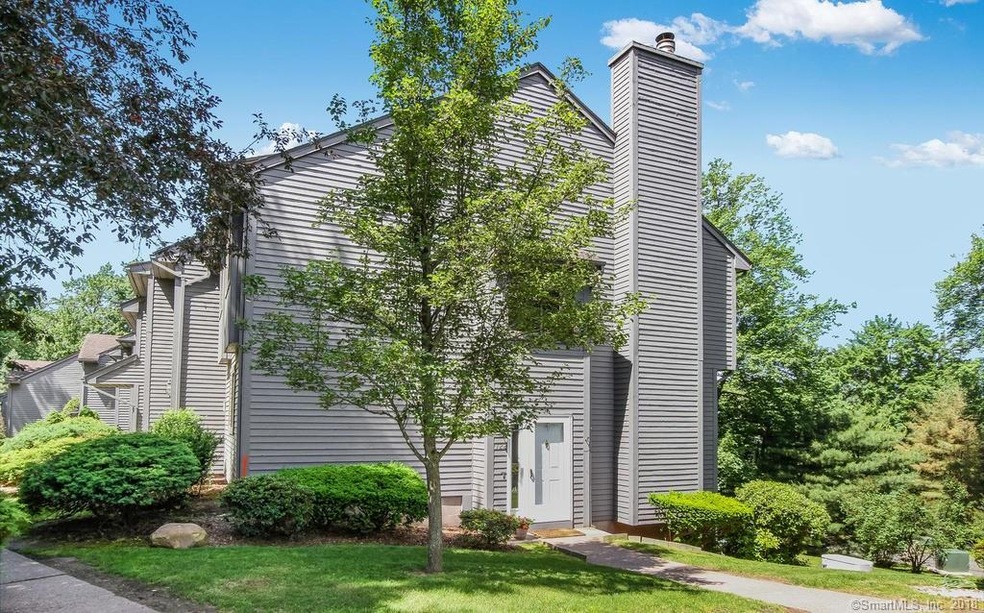
122 Conestoga Way Glastonbury, CT 06033
Glastonbury Center NeighborhoodEstimated Value: $324,000 - $376,000
Highlights
- Partially Wooded Lot
- Attic
- End Unit
- Buttonball Lane School Rated A
- 1 Fireplace
- 1 Car Detached Garage
About This Home
As of July 2018A very SPECIAL, one of a kind Surrey Hill condo.. Corner end unit, custom designed both in its setting and layout, with completely LEVEL ACCESS to the unit and the garage, which is just a few short steps away. Lovely private setting with "country" views of trees and landscaped grounds. Enter this condo and it feels like a "HOME"... open and airy, designed for comfort and for maximizing space, with a mid-century modern vibe. Eat-in kitchen with large pantry, flows to formal dining area and fabulous living room with picture window and gas fireplace. First floor powder room. Upstairs are THREE spacious bedrooms with 2 full baths including ensuite master with walk-in closet. The walkout lower level is finished, with sliding doors out to pretty, private patio surrounded by mature trees. Enjoy this delightful condo, meticulously maintained by one owner since its construction!
Last Agent to Sell the Property
Berkshire Hathaway NE Prop. License #RES.0752459 Listed on: 06/09/2018

Property Details
Home Type
- Condominium
Est. Annual Taxes
- $4,977
Year Built
- Built in 1979
Lot Details
- End Unit
- Partially Wooded Lot
HOA Fees
- $460 Monthly HOA Fees
Home Design
- Frame Construction
- Wood Siding
Interior Spaces
- 1 Fireplace
- Attic or Crawl Hatchway Insulated
Kitchen
- Oven or Range
- Dishwasher
Bedrooms and Bathrooms
- 3 Bedrooms
Laundry
- Laundry on lower level
- Dryer
- Washer
Finished Basement
- Walk-Out Basement
- Basement Fills Entire Space Under The House
Parking
- 1 Car Detached Garage
- Automatic Garage Door Opener
Outdoor Features
- Patio
Schools
- Hopewell Elementary School
- Glastonbury High School
Utilities
- Central Air
- Heating System Uses Natural Gas
- Cable TV Available
Community Details
Overview
- 90 Units
- Conestoga Community
Pet Policy
- Pets Allowed
Ownership History
Purchase Details
Home Financials for this Owner
Home Financials are based on the most recent Mortgage that was taken out on this home.Purchase Details
Home Financials for this Owner
Home Financials are based on the most recent Mortgage that was taken out on this home.Similar Home in the area
Home Values in the Area
Average Home Value in this Area
Purchase History
| Date | Buyer | Sale Price | Title Company |
|---|---|---|---|
| Kelly Jade R | $300,000 | None Available | |
| Pan Shengbing | $173,998 | -- |
Mortgage History
| Date | Status | Borrower | Loan Amount |
|---|---|---|---|
| Open | Kelly Jade R | $285,000 | |
| Previous Owner | Pan Shengbing | $120,900 |
Property History
| Date | Event | Price | Change | Sq Ft Price |
|---|---|---|---|---|
| 07/20/2018 07/20/18 | Sold | $173,998 | -5.2% | $109 / Sq Ft |
| 06/16/2018 06/16/18 | Pending | -- | -- | -- |
| 06/09/2018 06/09/18 | For Sale | $183,500 | -- | $115 / Sq Ft |
Tax History Compared to Growth
Tax History
| Year | Tax Paid | Tax Assessment Tax Assessment Total Assessment is a certain percentage of the fair market value that is determined by local assessors to be the total taxable value of land and additions on the property. | Land | Improvement |
|---|---|---|---|---|
| 2024 | $6,064 | $189,900 | $0 | $189,900 |
| 2023 | $5,889 | $189,900 | $0 | $189,900 |
| 2022 | $4,696 | $125,900 | $0 | $125,900 |
| 2021 | $4,699 | $125,900 | $0 | $125,900 |
| 2020 | $4,646 | $125,900 | $0 | $125,900 |
| 2019 | $4,578 | $125,900 | $0 | $125,900 |
| 2018 | $4,532 | $125,900 | $0 | $125,900 |
| 2017 | $4,977 | $132,900 | $0 | $132,900 |
| 2016 | $4,838 | $132,900 | $0 | $132,900 |
| 2015 | $4,798 | $132,900 | $0 | $132,900 |
| 2014 | $4,738 | $132,900 | $0 | $132,900 |
Agents Affiliated with this Home
-
Michelle Collins

Seller's Agent in 2018
Michelle Collins
Berkshire Hathaway Home Services
(860) 982-4684
23 in this area
218 Total Sales
-
Linda Edelwich
L
Buyer's Agent in 2018
Linda Edelwich
William Raveis Real Estate
(860) 818-3610
26 in this area
308 Total Sales
Map
Source: SmartMLS
MLS Number: 170092403
APN: GLAS-000007F-001360-S000035-000122
- 47 Conestoga Way Unit 47
- 170 Rampart Dr
- 255 Tall Timbers Rd
- 1617 New London Turnpike
- 103 Hampshire Dr
- 24 Tall Timbers Rd
- 79 Knob Hill Rd
- 76 Trymbulak Ln
- 58 Pippin Dr E
- 30 Fairlawn Rd
- 27 Fairlawn Rd
- 21 Bradley Way
- 77 Kelsey Ln
- 222 Williams St E Unit 223
- 222 Williams St E Unit 312
- 222 Williams St E Unit 322
- 132 Chase Hollow Ln
- 38 Willieb St Unit 38
- 109 Fox Den Rd
- 1078 Hopewell Rd
- 122 Conestoga Way
- 124 Conestoga Way
- 124 Conestoga Way Unit 124
- 126 Conestoga Way
- 128 Conestoga Way
- 128 Conestoga Way Unit 128
- 130 Conestoga Way
- 132 Conestoga Way
- 132 Conestoga Way Unit 132
- 134 Conestoga Way
- 134 Conestoga Way Unit 134
- 37 Conestoga Way
- 136 Conestoga Way
- 33 Conestoga Way
- 33 Conestoga Way Unit 33
- 138 Conestoga Way
- 138 Conestoga Way Unit 138
- 154 Conestoga Way
- 154 Conestoga Way Unit 154
- 158 Conestoga Way
