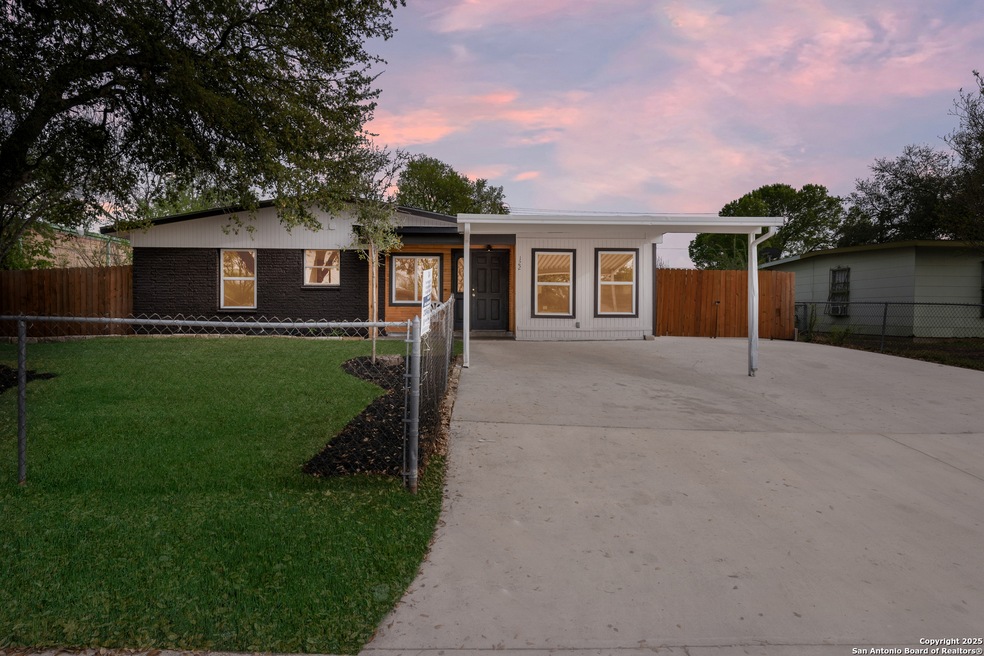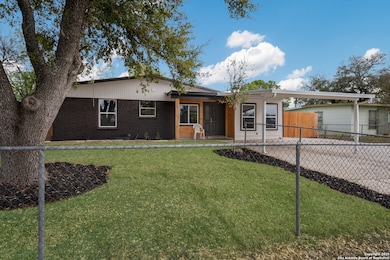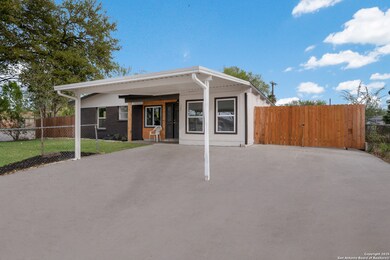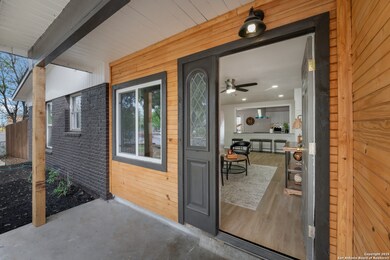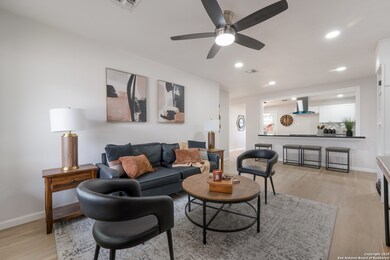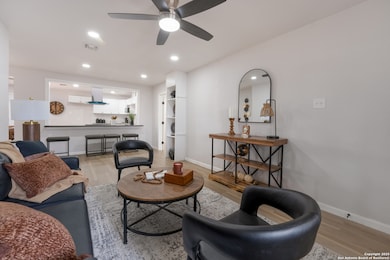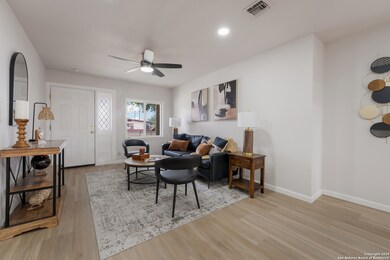
122 Dumont Dr San Antonio, TX 78227
Springvale NeighborhoodHighlights
- Deck
- Converted Garage
- Eat-In Kitchen
- Solid Surface Countertops
- Attached Garage
- Ceramic Tile Flooring
About This Home
As of April 2025This affordable home boasts spacious living areas and high-end updates throughout. Every corner has been thoughtfully renovated to provide the best in comfort and style, from the luxury vinyl plank flooring to the modern lighting installed throughout the home. The primary bedroom is generously sized and features ample closet space, while the en-suite bathroom offers a true retreat. Enjoy the comfortable height, dual vanity and an exquisite glass-enclosed shower that adds a touch of luxury. The kitchen is an absolute dream, with plenty of counter space, stylish cabinetry, and plenty of lighting. The granite countertops elevate the design, providing both function and beauty, making it the perfect place for both cooking and entertaining. Step outside to the newly built deck, ideal for cookouts and family gatherings, set in a spacious backyard. The secondary bedrooms are versatile, offering ample space for a growing family, or could serve as a comfortable home office for remote work. Conveniently located just 4 minutes from Lackland Air Force Base Valley Hi Gate, with easy access to Loop 410 and Highway 90, this home is perfectly situated for work and leisure or possibly investment as a short-term rental. At this incredibly affordable price, this home is a rare find offering outstanding value and upgrades. Don't miss the chance to make it yours!
Last Buyer's Agent
James Ynclan
Global Realty Group
Home Details
Home Type
- Single Family
Est. Annual Taxes
- $3,873
Year Built
- Built in 1966
Lot Details
- 8,843 Sq Ft Lot
- Chain Link Fence
Home Design
- Brick Exterior Construction
- Slab Foundation
- Composition Roof
Interior Spaces
- 1,383 Sq Ft Home
- Property has 1 Level
- Ceiling Fan
Kitchen
- Eat-In Kitchen
- Stove
- Dishwasher
- Solid Surface Countertops
- Disposal
Flooring
- Ceramic Tile
- Vinyl
Bedrooms and Bathrooms
- 4 Bedrooms
- 2 Full Bathrooms
Laundry
- Dryer
- Washer
Parking
- Attached Garage
- Converted Garage
Outdoor Features
- Deck
Schools
- Allen Elementary School
- Rayburn Middle School
- John Jay High School
Utilities
- Central Heating and Cooling System
- Heating System Uses Natural Gas
- Gas Water Heater
- Cable TV Available
Community Details
- Valley Hi Subdivision
Listing and Financial Details
- Legal Lot and Block 11 / 16
- Assessor Parcel Number 156090160110
- Seller Concessions Offered
Ownership History
Purchase Details
Home Financials for this Owner
Home Financials are based on the most recent Mortgage that was taken out on this home.Purchase Details
Home Financials for this Owner
Home Financials are based on the most recent Mortgage that was taken out on this home.Purchase Details
Similar Homes in San Antonio, TX
Home Values in the Area
Average Home Value in this Area
Purchase History
| Date | Type | Sale Price | Title Company |
|---|---|---|---|
| Warranty Deed | -- | Fidelity National Title | |
| Warranty Deed | -- | Fidelity National Title | |
| Vendors Lien | -- | Five Star Title | |
| Warranty Deed | -- | Alamo Title |
Mortgage History
| Date | Status | Loan Amount | Loan Type |
|---|---|---|---|
| Previous Owner | $91,200 | Commercial |
Property History
| Date | Event | Price | Change | Sq Ft Price |
|---|---|---|---|---|
| 04/30/2025 04/30/25 | Sold | -- | -- | -- |
| 04/10/2025 04/10/25 | Pending | -- | -- | -- |
| 03/27/2025 03/27/25 | For Sale | $229,900 | +130.1% | $166 / Sq Ft |
| 11/19/2024 11/19/24 | Sold | -- | -- | -- |
| 11/13/2024 11/13/24 | Pending | -- | -- | -- |
| 11/10/2024 11/10/24 | Price Changed | $99,900 | -35.5% | $72 / Sq Ft |
| 10/17/2024 10/17/24 | For Sale | $155,000 | -- | $112 / Sq Ft |
Tax History Compared to Growth
Tax History
| Year | Tax Paid | Tax Assessment Tax Assessment Total Assessment is a certain percentage of the fair market value that is determined by local assessors to be the total taxable value of land and additions on the property. | Land | Improvement |
|---|---|---|---|---|
| 2023 | $3,873 | $174,800 | $47,610 | $127,190 |
| 2022 | $4,130 | $166,840 | $31,770 | $135,070 |
| 2021 | $3,468 | $135,280 | $23,100 | $112,180 |
| 2020 | $3,138 | $120,280 | $23,100 | $97,180 |
| 2019 | $2,665 | $99,470 | $18,480 | $80,990 |
| 2018 | $2,340 | $87,310 | $11,430 | $75,880 |
| 2017 | $2,054 | $76,490 | $11,430 | $65,060 |
| 2016 | $1,389 | $51,710 | $11,430 | $40,280 |
| 2015 | $1,286 | $51,720 | $11,430 | $40,290 |
| 2014 | $1,286 | $47,640 | $0 | $0 |
Agents Affiliated with this Home
-
Elisa Wilcox
E
Seller's Agent in 2025
Elisa Wilcox
Keller Williams Legacy
(210) 288-0484
1 in this area
89 Total Sales
-
J
Buyer's Agent in 2025
James Ynclan
Global Realty Group
-
E
Seller's Agent in 2024
Emily Oranday
Keller Williams Legacy
-
R
Buyer's Agent in 2024
Reynaldo Vasquez
Keller Williams Legacy
Map
Source: San Antonio Board of REALTORS®
MLS Number: 1853232
APN: 15609-016-0110
- 115 Dumont Dr
- 126 Farrel Dr
- 434 Golden Walk
- 411 Invitational
- 431 Golden Walk
- 335 Threadneedle Ln
- 8311 Via Pisa
- 118 Galaxy Dr
- 138 Galaxy Dr
- 123 Maple Valley
- 241 Altitude St
- 6206 Heathers Cove
- 2706 Observation Dr
- 2618 Saddlehorn St
- 7130 Heathers Place
- 139 Peach Valley Dr
- 106 Mountain Valley St
- 7015 Heathers Place
- 2507 Spur Dr
- 2527 Observation Dr
