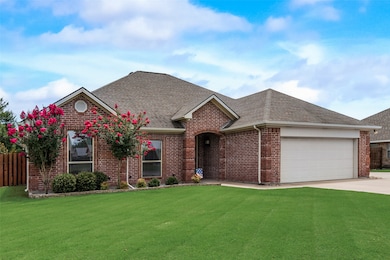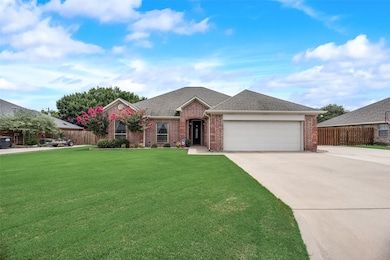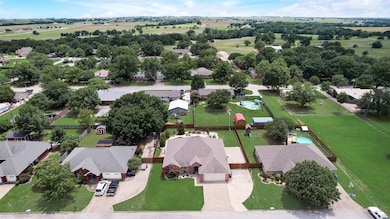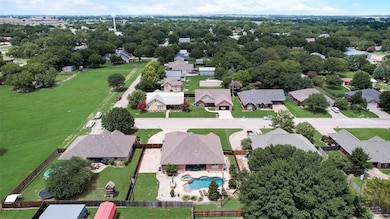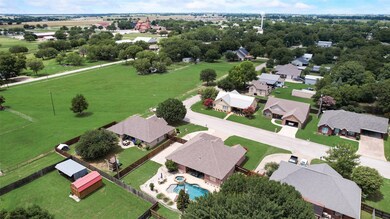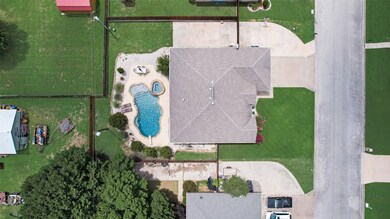
122 E 2nd St Lindsay, TX 76250
Estimated payment $3,449/month
Highlights
- Hot Property
- Parking available for a boat
- Open Floorplan
- Lindsay Elementary School Rated A-
- Heated Pool and Spa
- Traditional Architecture
About This Home
Welcome to 122 Second Street, Your Custom Oasis in Lindsay! Prepare to fall in love with this beautiful custom home that perfectly blends style, comfort, and incredible functionality. Meticulously maintained and bursting with upgrades, this 3-bedroom, 2-bath gem is the ultimate haven for living, entertaining, and relaxing in style. Step inside and be greeted by an inviting open-concept layout, complemented by elevated ceilings that fill the home with an airy, spacious feel. The large custom kitchen is a true showstopper, featuring ample cabinetry, high-end finishes, and plenty of space for gathering around the heart of the home. Love to entertain? A generous game room offers endless possibilities for fun — from movie nights to pool tables to hosting friends and family. Retreat to your private outdoor paradise, where a gorgeous heated diving pool and hot tub await. Imagine summer days lounging poolside or cool evenings unwinding under the stars. The landscaped yard is a lush backdrop for outdoor living, offering beauty and serenity in every corner. Car enthusiasts and hobbyists will appreciate the oversized garage, while the extra parking space and RV hookups make this home perfect for your adventurous lifestyle. Walking distance to school and church.
Listing Agent
Real Estate Shoppe TX, LLC Brokerage Phone: 940-336-4663 License #0678261 Listed on: 07/15/2025
Home Details
Home Type
- Single Family
Est. Annual Taxes
- $8,249
Year Built
- Built in 2006
Lot Details
- 0.26 Acre Lot
- Privacy Fence
- Wood Fence
- Landscaped
- Sprinkler System
- Few Trees
Parking
- 2 Car Direct Access Garage
- Parking Pad
- Oversized Parking
- Front Facing Garage
- Garage Door Opener
- Driveway
- Additional Parking
- Parking available for a boat
- RV Access or Parking
Home Design
- Traditional Architecture
- Brick Exterior Construction
- Slab Foundation
- Composition Roof
Interior Spaces
- 2,594 Sq Ft Home
- 2-Story Property
- Open Floorplan
- Chandelier
- Gas Fireplace
- Window Treatments
- Family Room with Fireplace
- Living Room with Fireplace
- Dryer
Kitchen
- Electric Oven
- Gas Cooktop
- Dishwasher
- Kitchen Island
- Granite Countertops
- Disposal
Flooring
- Carpet
- Tile
Bedrooms and Bathrooms
- 3 Bedrooms
- Walk-In Closet
- 2 Full Bathrooms
Pool
- Heated Pool and Spa
- Heated In Ground Pool
- Gunite Pool
- Diving Board
Outdoor Features
- Covered patio or porch
- Rain Gutters
Schools
- Lindsay Elementary School
- Lindsay High School
Utilities
- Zoned Heating and Cooling System
- Propane
- Electric Water Heater
- High Speed Internet
- Cable TV Available
Community Details
- Lindsay South Add Subdivision
Listing and Financial Details
- Tax Lot 7
- Assessor Parcel Number 30197
Map
Home Values in the Area
Average Home Value in this Area
Tax History
| Year | Tax Paid | Tax Assessment Tax Assessment Total Assessment is a certain percentage of the fair market value that is determined by local assessors to be the total taxable value of land and additions on the property. | Land | Improvement |
|---|---|---|---|---|
| 2024 | $7,290 | $501,596 | $63,720 | $437,876 |
| 2023 | $7,942 | $415,040 | $55,399 | $417,939 |
| 2022 | $7,173 | $445,138 | $46,166 | $398,972 |
| 2021 | $7,678 | $343,008 | $46,166 | $296,842 |
| 2020 | $7,216 | $318,294 | $46,166 | $272,128 |
| 2019 | $7,202 | $317,741 | $30,777 | $286,964 |
| 2018 | $6,614 | $290,082 | $30,777 | $259,305 |
| 2017 | $5,881 | $273,471 | $30,777 | $242,694 |
| 2015 | $4,902 | $238,491 | $30,777 | $207,714 |
| 2014 | $4,902 | $236,279 | $30,777 | $205,502 |
Property History
| Date | Event | Price | Change | Sq Ft Price |
|---|---|---|---|---|
| 07/15/2025 07/15/25 | For Sale | $499,000 | -- | $192 / Sq Ft |
Purchase History
| Date | Type | Sale Price | Title Company |
|---|---|---|---|
| Vendors Lien | -- | -- | |
| Vendors Lien | -- | -- |
Mortgage History
| Date | Status | Loan Amount | Loan Type |
|---|---|---|---|
| Open | $184,472 | Unknown | |
| Closed | $160,518 | Purchase Money Mortgage | |
| Previous Owner | $160,518 | Unknown | |
| Previous Owner | $167,300 | New Conventional |
Similar Homes in the area
Source: North Texas Real Estate Information Systems (NTREIS)
MLS Number: 21001203
APN: 30197
- 318 E 4th St
- 231 Hickory St
- 503 John Junior Dr
- 516 Henry St
- TBD County Road 3624 Rd
- 000 Us 82
- 104 Bailey Ranch Dr
- 113 Bailey Ranch Dr
- 201 Bailey Ranch Dr
- 105 Mustang Dr
- 11 County Road 3631
- 32 County Road 3632
- 1218 Walter St
- LOT 51 County Road 3643
- 1067 County Road 438
- 0000 County Road 301
- 1911 College St
- 1902 College St
- 665 County Road 405
- TBD Columbine Dr
- 103 W 6th St
- 104 Bailey Ranch Dr
- 113 Bailey Ranch Dr
- 807 Fletcher St
- 1213 Mill St Unit A
- 805 Fletcher St
- 400 S Culberson St
- 706 Throckmorton St
- 530 N Chestnut St
- 207 W Cloud St Unit A
- 207 W Cloud St Unit D
- 1000 Bella Vista Dr
- 1001 Olive St
- 401 Ritchey St
- 317 Ritchey St
- 1312 S Grand Ave
- 1331 Lanius St
- 2220 N Clements St
- 2686 Fm 1198
- 1501 Newland Dr

