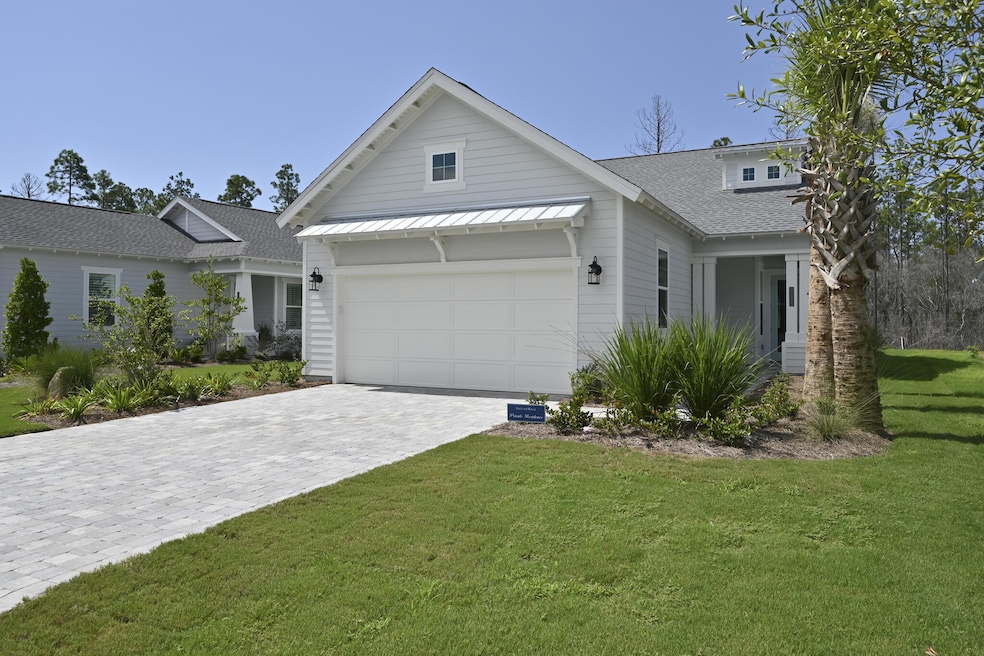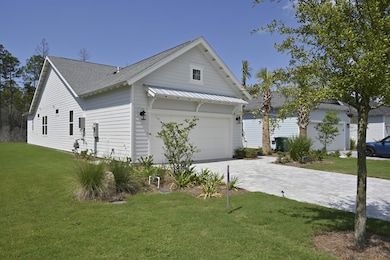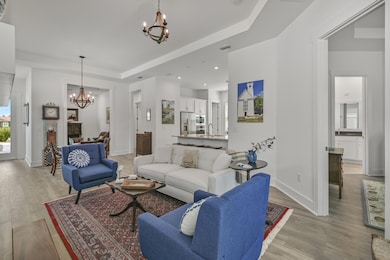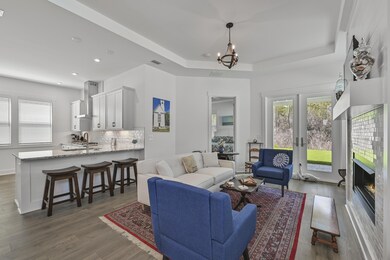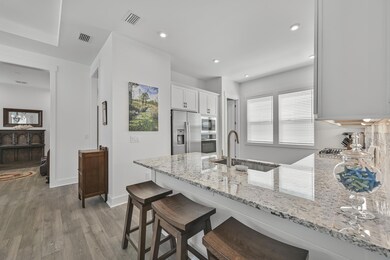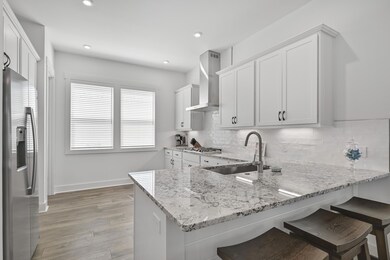122 E Lafayette Rd Alys Beach, FL 32461
Watersound Camp Creek NeighborhoodHighlights
- Golf Course Community
- Gated Community
- Great Room
- Bay Elementary School Rated A-
- Vaulted Ceiling
- Community Pool
About This Home
Pristine fully furnished home in Naturewalk at Watersound Origins is move-in ready! The single-story 2-bed, 2-bath floor plan boasts a convenient den and an oversized 2-car garage. Interior features include laminate flooring throughout with tile in the laundry and baths, granite countertops, and more. The gas fireplace in the open concept living area is a natural gathering place, and the spacious covered back porch lends itself to al fresco dining & entertaining. The primary bedroom boasts two walk-in closets plus a luxurious ensuite bath with dual vanities and a tiled walk-in shower. Residents enjoy access to world-class amenities, including a resort style community pool, fitness center, world-renowned par-3 golf course, sports courts, nature trails, and dock access at Lake Powell. Home can also convey unfurnished. Ready June 1st. Tenant pays power, gas water/trash and internet. NO SMOKING OR VAPING. First and last month's rent plus 1 months rent security deposit payable at lease signing.
Home Details
Home Type
- Single Family
Est. Annual Taxes
- $4,081
Year Built
- Built in 2022
Lot Details
- 5,663 Sq Ft Lot
- Property fronts a private road
- Street terminates at a dead end
- Interior Lot
Parking
- 2 Car Garage
- Automatic Garage Door Opener
Home Design
- Frame Construction
Interior Spaces
- 1,528 Sq Ft Home
- 1-Story Property
- Woodwork
- Coffered Ceiling
- Tray Ceiling
- Vaulted Ceiling
- Ceiling Fan
- Recessed Lighting
- Fireplace
- Great Room
- Fire and Smoke Detector
Kitchen
- Breakfast Bar
- Walk-In Pantry
- Gas Oven or Range
- Cooktop with Range Hood
- Microwave
- Freezer
- Ice Maker
- Dishwasher
- Disposal
Flooring
- Painted or Stained Flooring
- Laminate
- Tile
Bedrooms and Bathrooms
- 2 Bedrooms
- 2 Full Bathrooms
- Dual Vanity Sinks in Primary Bathroom
- Separate Shower in Primary Bathroom
- Primary Bathroom includes a Walk-In Shower
Laundry
- Dryer
- Washer
Outdoor Features
- Covered patio or porch
Schools
- Dune Lakes Elementary School
- Emerald Coast Middle School
- South Walton High School
Utilities
- Central Heating and Cooling System
- Air Source Heat Pump
- Tankless Water Heater
Listing and Financial Details
- Assessor Parcel Number 24-3S-18-16121-000-0600
Community Details
Overview
- Watersound Naturewalk At Origins Subdivision
- The community has rules related to covenants
- Handicap Modified Features In Community
Amenities
- Community Barbecue Grill
- Picnic Area
- Community Pavilion
- Recreation Room
Recreation
- Golf Course Community
- Community Pool
Security
- Gated Community
Map
Source: Emerald Coast Association of REALTORS®
MLS Number: 975705
APN: 24-3S-18-16121-000-0600
- 130 Pennekamp Ln
- 70 E Lafayette Rd
- 197 Suwannee Dr Unit 18
- 131 W Lafayette Rd
- 83 Rosecourt St Unit Lot 43
- 220 Seacrest Dr
- Lot 15 Seacrest Dr
- 349 Seacrest Dr
- 150 Cottage Way Unit 20
- 166 Seacrest Dr
- 389 Seacrest Dr
- 103 Pelican Glide Ln
- 465 Seacrest Dr
- 157 Seacrest Dr
- 255 Clareon Dr
- 179 Brenda Ln
- 56 Pelican Glide Ln
- 548 Seacrest Dr
- 462 Clareon Dr
- 87 Seacrest Dr
