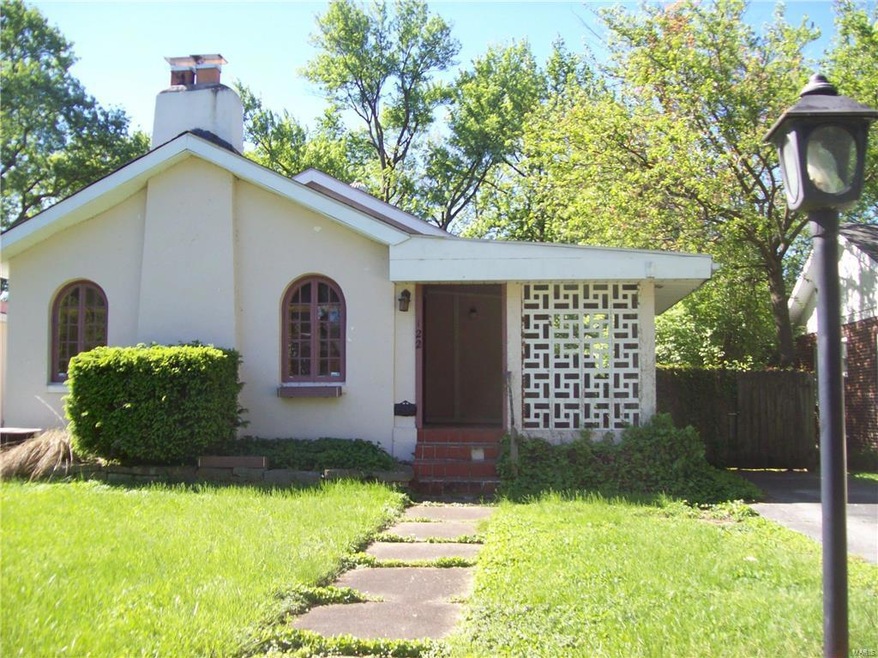
122 E Maple Ave Saint Louis, MO 63122
Estimated Value: $369,000 - $1,050,862
Highlights
- Ranch Style House
- Backs to Trees or Woods
- Forced Air Heating and Cooling System
- F.P. Tillman Elementary School Rated A
- Storm Windows
- Combination Kitchen and Dining Room
About This Home
As of July 2017This is a fixer-upper but it has tons of potential. A nice floor plan on a private, quiet street should be just right for someone who wants to settle in Kirkwood and is willing to do some painting, replacing, and repairs. Home is to be sold "as is" with seller to do no repairs or inspections.
Last Agent to Sell the Property
Cottage & Castle License #2003017611 Listed on: 05/19/2017
Home Details
Home Type
- Single Family
Est. Annual Taxes
- $10,068
Year Built
- 1928
Lot Details
- 7,501 Sq Ft Lot
- Lot Dimensions are 50 x 148
- Fenced
- Level Lot
- Backs to Trees or Woods
Parking
- Off-Street Parking
Home Design
- Ranch Style House
- English Architecture
- Traditional Architecture
- Stucco
Interior Spaces
- 1,122 Sq Ft Home
- Wood Burning Fireplace
- Non-Functioning Fireplace
- Living Room with Fireplace
- Combination Kitchen and Dining Room
- Basement Fills Entire Space Under The House
- Storm Windows
Bedrooms and Bathrooms
- 2 Main Level Bedrooms
- 1 Full Bathroom
Utilities
- Forced Air Heating and Cooling System
- Heating System Uses Gas
- Gas Water Heater
Ownership History
Purchase Details
Purchase Details
Purchase Details
Purchase Details
Home Financials for this Owner
Home Financials are based on the most recent Mortgage that was taken out on this home.Similar Homes in Saint Louis, MO
Home Values in the Area
Average Home Value in this Area
Purchase History
| Date | Buyer | Sale Price | Title Company |
|---|---|---|---|
| Trottmann Jacqueline B | -- | None Listed On Document | |
| Trottmann S Robert S | -- | None Listed On Document | |
| Trottmann S Robert | $719,868 | Arch City Title | |
| Prestige Custom Homes Inc | $155,000 | Arch City Title Cm |
Mortgage History
| Date | Status | Borrower | Loan Amount |
|---|---|---|---|
| Previous Owner | Prestige Custom Homes Inc | $527,449 | |
| Previous Owner | Access Properties Inc | $55,000 |
Property History
| Date | Event | Price | Change | Sq Ft Price |
|---|---|---|---|---|
| 07/25/2017 07/25/17 | Sold | -- | -- | -- |
| 06/09/2017 06/09/17 | Pending | -- | -- | -- |
| 05/19/2017 05/19/17 | For Sale | $165,000 | -- | $147 / Sq Ft |
Tax History Compared to Growth
Tax History
| Year | Tax Paid | Tax Assessment Tax Assessment Total Assessment is a certain percentage of the fair market value that is determined by local assessors to be the total taxable value of land and additions on the property. | Land | Improvement |
|---|---|---|---|---|
| 2023 | $10,068 | $161,220 | $38,590 | $122,630 |
| 2022 | $9,138 | $138,740 | $40,150 | $98,590 |
| 2021 | $9,019 | $138,740 | $40,150 | $98,590 |
| 2020 | $8,387 | $124,070 | $37,050 | $87,020 |
| 2019 | $8,388 | $124,070 | $37,050 | $87,020 |
| 2018 | $2,128 | $27,800 | $27,800 | $0 |
| 2017 | $2,752 | $35,630 | $27,800 | $7,830 |
| 2016 | $2,307 | $30,040 | $21,620 | $8,420 |
| 2015 | $2,304 | $30,040 | $21,620 | $8,420 |
| 2014 | $2,221 | $28,310 | $10,910 | $17,400 |
Agents Affiliated with this Home
-
Nancy Jackson

Seller's Agent in 2017
Nancy Jackson
Cottage & Castle
(314) 276-6706
5 Total Sales
-
Daniel Murphy
D
Buyer's Agent in 2017
Daniel Murphy
Murphy Realty Group, Inc.
(314) 280-1208
15 in this area
61 Total Sales
Map
Source: MARIS MLS
MLS Number: MIS17039833
APN: 22M-14-0465
- 126 Manlyn Dr
- 1030 Sylvan Place
- 1041 N Clay Ave Unit 19
- 1247 Willow View Dr
- 886 Dewberry Ct
- 450 Woodlawn Grove Ln
- 803 N Kirkwood Rd
- 1 Squires Ln
- 246 Barter Ave
- 1026 Barry Ct
- 401 Fairway Ln
- 1025 Dickson St
- 812 Cleveland Ave
- 966 N Geyer Rd
- 1319 Simmons Ave
- 3 Huntleigh Trails Ln
- 1229 N Geyer Rd
- 1196 Laven Del Ln
- 641 Brookhaven Ct
- 450 Bogey Ln
- 122 E Maple Ave
- 118 E Maple Ave
- 126 E Maple Ave
- 114 E Maple Ave
- 130 E Maple Ave
- 127 E Sarah Ave
- 131 E Sarah Ave
- 119 E Sarah Ave
- 135 E Sarah Ave
- 115 E Sarah Ave
- 1019 N Taylor Ave
- 121 E Maple Ave
- 144 E Maple Ave
- 1015 N Taylor Ave
- 1011 N Taylor Ave
- 125 E Maple Ave
- 129 E Maple Ave
- 145 E Maple Ave
- 1005 N Taylor Ave
- 1037 N Taylor Ave
