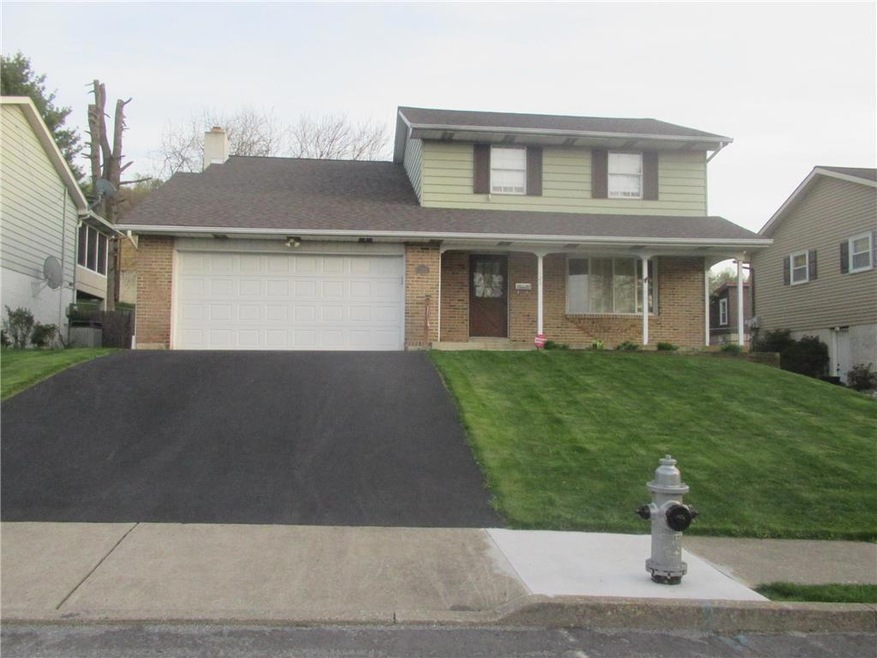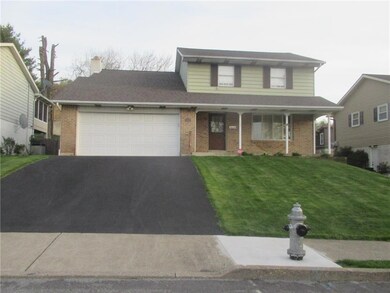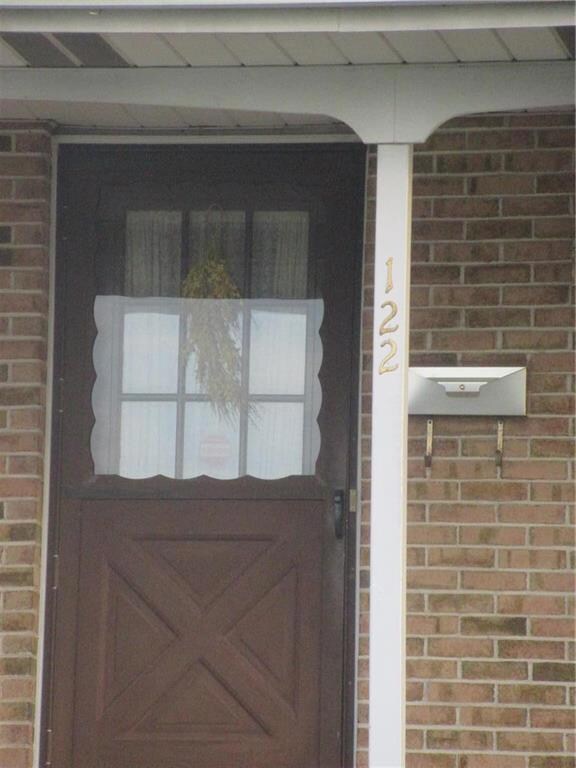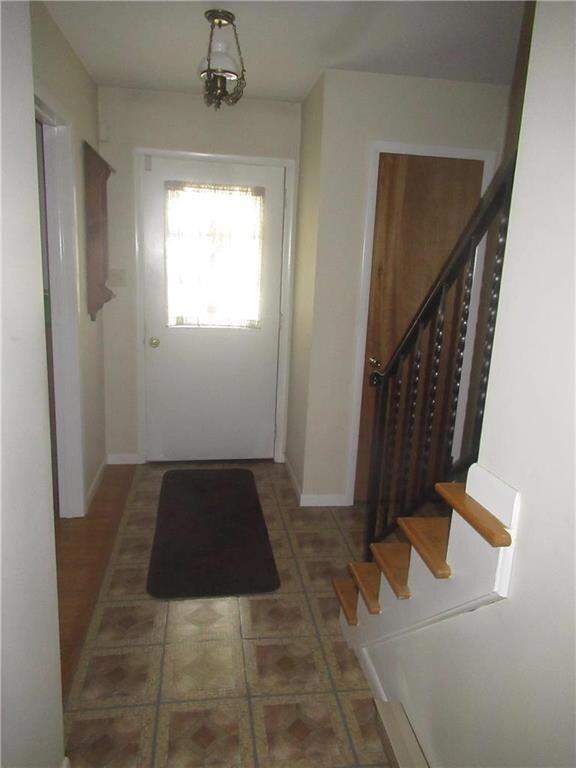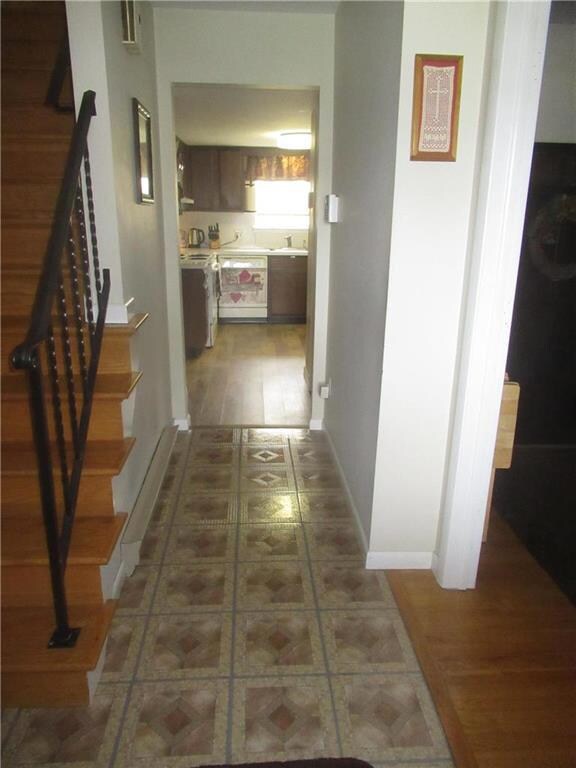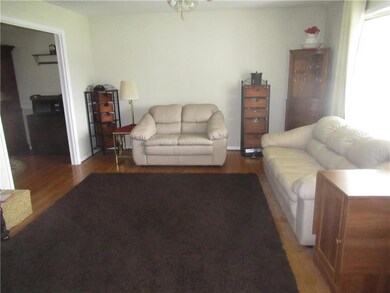
122 E Wallis St Allentown, PA 18103
Southside NeighborhoodEstimated Value: $353,000 - $379,000
Highlights
- City Lights View
- Family Room with Fireplace
- Sun or Florida Room
- Colonial Architecture
- Wood Flooring
- Covered patio or porch
About This Home
As of June 2022Enjoy coming home to this solid 2-story colonial ascending South Mountain. Main level features a living room, formal dining room, kitchen w/ laminate floor, family room w/ fireplace, & half bath. A highlight of this home is a fabulous 4-season sunroom with plank ceiling & skylights. Upstairs you'll find the master bedroom w/ half bath & 3 more good-sized bedrooms with ample closet space, and the full bath. A BRAND NEW ROOF was installed in March 2022! The lower level can easily accommodate your ideas for recreation or relaxation. The attached 2-car garage completes the package. The partially fenced yard offers space to entertain or plant a garden or whatever outdoor activities you prefer. You'll be close to Rts. 378, 145, 309, & I-78 for ease in your commute, as well as close proximity to several schools, shopping, restaurants, and the entertainment of center-city Allentown or South Bethlehem. Sold As-is. Buyer to comply w/C.O. repairs. Call today for a tour & Make This Your New Home!
Last Buyer's Agent
Deidania Mayes
Allentown City Realty
Home Details
Home Type
- Single Family
Est. Annual Taxes
- $5,560
Year Built
- Built in 1976
Lot Details
- 7,200 Sq Ft Lot
- Lot Dimensions are 60 x 120
- Paved or Partially Paved Lot
- Level Lot
- Property is zoned R-L-LOW DENSITY RESIDENTIAL
Property Views
- City Lights
- Mountain
Home Design
- Colonial Architecture
- Traditional Architecture
- Brick Exterior Construction
- Asphalt Roof
Interior Spaces
- 1,834 Sq Ft Home
- 2-Story Property
- Whole House Fan
- Ceiling Fan
- Skylights
- Drapes & Rods
- Window Screens
- Family Room with Fireplace
- Family Room Downstairs
- Dining Room
- Sun or Florida Room
- Partial Basement
- Storage In Attic
Kitchen
- Electric Oven
- Microwave
- Dishwasher
Flooring
- Wood
- Wall to Wall Carpet
- Laminate
- Vinyl
Bedrooms and Bathrooms
- 4 Bedrooms
Laundry
- Laundry on lower level
- Dryer
- Washer
Home Security
- Home Security System
- Storm Doors
- Fire and Smoke Detector
Parking
- 2 Car Attached Garage
- Garage Door Opener
- On-Street Parking
- Off-Street Parking
Outdoor Features
- Covered patio or porch
Utilities
- Window Unit Cooling System
- Baseboard Heating
- 101 to 200 Amp Service
- Electric Water Heater
- Water Softener is Owned
- Cable TV Available
Listing and Financial Details
- Assessor Parcel Number 640681035415001
Ownership History
Purchase Details
Home Financials for this Owner
Home Financials are based on the most recent Mortgage that was taken out on this home.Purchase Details
Purchase Details
Similar Homes in Allentown, PA
Home Values in the Area
Average Home Value in this Area
Purchase History
| Date | Buyer | Sale Price | Title Company |
|---|---|---|---|
| Lara-Deleon Mike | $285,000 | First United Land Transfer | |
| Gemmell Robert R | $75,000 | -- | |
| Hirst William C | $55,000 | -- |
Mortgage History
| Date | Status | Borrower | Loan Amount |
|---|---|---|---|
| Open | Lara-Deleon Mike | $266,999 | |
| Previous Owner | Gemmell Robert R | $5,000 | |
| Previous Owner | Gemmell Robert R | $15,000 |
Property History
| Date | Event | Price | Change | Sq Ft Price |
|---|---|---|---|---|
| 06/27/2022 06/27/22 | Sold | $285,000 | +5.6% | $155 / Sq Ft |
| 05/05/2022 05/05/22 | Pending | -- | -- | -- |
| 05/02/2022 05/02/22 | For Sale | $270,000 | -- | $147 / Sq Ft |
Tax History Compared to Growth
Tax History
| Year | Tax Paid | Tax Assessment Tax Assessment Total Assessment is a certain percentage of the fair market value that is determined by local assessors to be the total taxable value of land and additions on the property. | Land | Improvement |
|---|---|---|---|---|
| 2025 | $5,755 | $171,200 | $24,600 | $146,600 |
| 2024 | $5,755 | $171,200 | $24,600 | $146,600 |
| 2023 | $5,755 | $171,200 | $24,600 | $146,600 |
| 2022 | $5,560 | $171,200 | $146,600 | $24,600 |
| 2021 | $5,453 | $171,200 | $24,600 | $146,600 |
| 2020 | $5,316 | $171,200 | $24,600 | $146,600 |
| 2019 | $5,233 | $171,200 | $24,600 | $146,600 |
| 2018 | $4,857 | $171,200 | $24,600 | $146,600 |
| 2017 | $4,738 | $171,200 | $24,600 | $146,600 |
| 2016 | -- | $171,200 | $24,600 | $146,600 |
| 2015 | -- | $171,200 | $24,600 | $146,600 |
| 2014 | -- | $171,200 | $24,600 | $146,600 |
Agents Affiliated with this Home
-
Regina Gabriel
R
Seller's Agent in 2022
Regina Gabriel
HowardHanna TheFrederickGroup
(610) 657-8471
3 in this area
6 Total Sales
-
D
Buyer's Agent in 2022
Deidania Mayes
Allentown City Realty
(951) 212-0934
Map
Source: Greater Lehigh Valley REALTORS®
MLS Number: 692276
APN: 640681035415-1
- 140 E Mountain Rd
- 2545 S Albert St Unit 2557
- 2446 S 4th St
- 1882 S 2nd St
- 1790 Chapel Ave
- 205 W Wabash St
- 566 588 W Emaus Ave
- 1752 Chapel Ave
- 345 W Wabash St
- 639 Dixon St
- 621 E Lynnwood St
- 1419-1425 S Dauphin St
- 727 E Federal St
- 301 E Susquehanna St Unit 305
- 101 W Susquehanna St
- 707 Blue Heron Dr
- 740 Blue Heron Dr
- 2580 Honeysuckle Rd
- 750 Blue Heron Dr
- 1232 S 8th St
- 122 E Wallis St
- 116 E Wallis St
- 128 E Wallis St
- 125 Woodcrest Cir
- 132 E Wallis St
- 2326 S Aubrey St Unit 2330
- 2411 S Albert St
- 2328 S Aubrey St
- 2415 S Albert St
- 121 Woodcrest Cir
- 2327 S Aubrey St
- 2403 S Albert St Unit 2409
- 131 Woodcrest Cir
- 2320 S Aubrey St Unit 2324
- 2322 S Aubrey St
- 2423 S Albert St
- 142 E Wallis St
- 2410 S Bradford St Unit 2414
- 2319 S Aubrey St Unit 2323
- 2313 S Albert St Unit 2325
