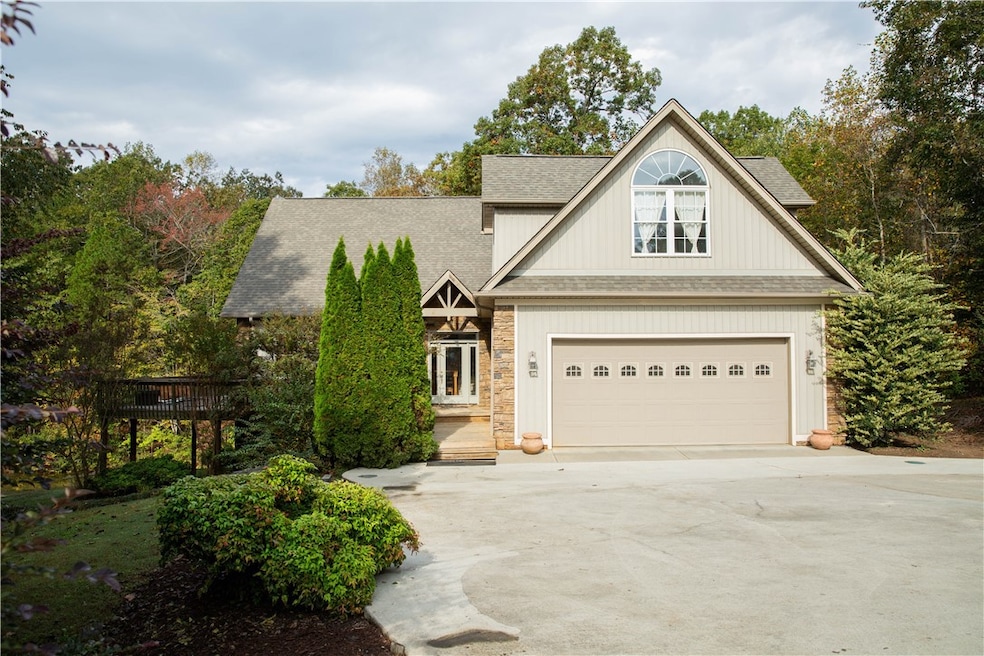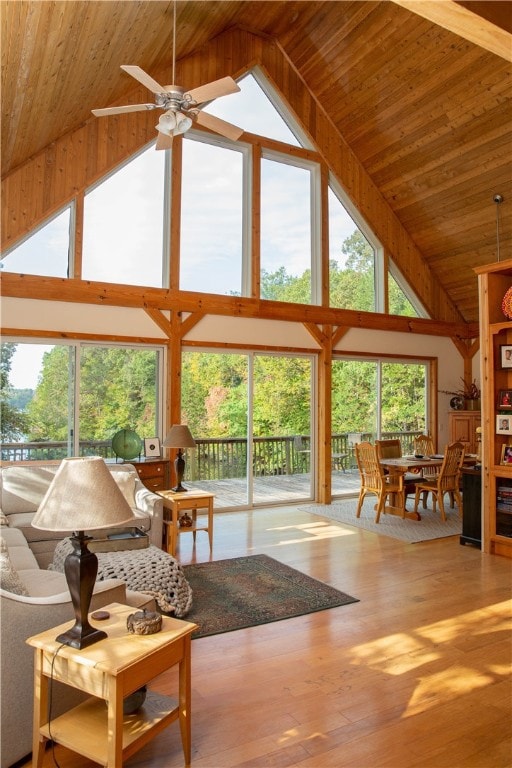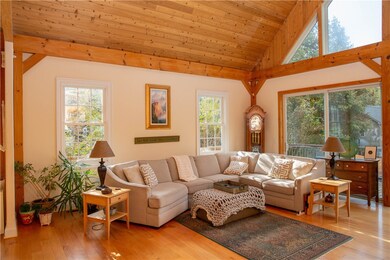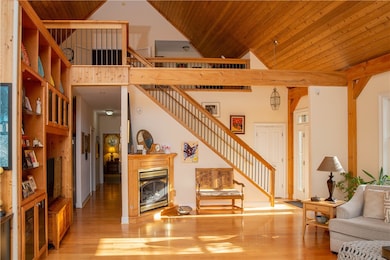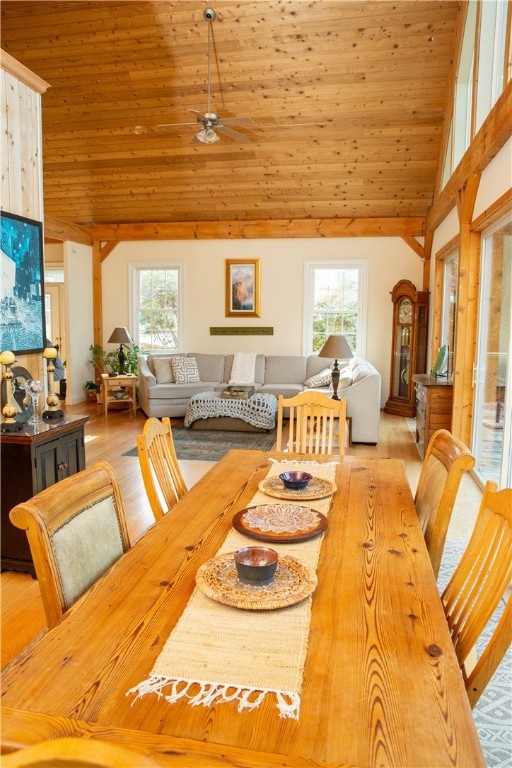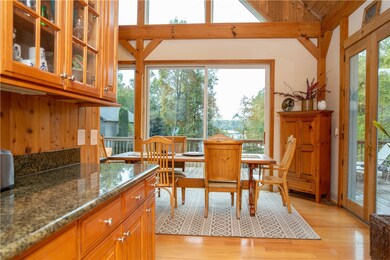
122 Fair Haven Ct Seneca, SC 29672
Highlights
- Docks
- Barn
- Waterfront
- Walhalla Middle School Rated A-
- Spa
- Mature Trees
About This Home
As of March 2021Fair Haven Farms is a beautiful 4 acre Lake Keowee property privately situated in a neighborhood of only 7 homes. This very unique property comes with many perks and freedoms such as no HOA fees, few restrictions, a covered dock and rolling pastures with both spectacular lake and sky views. On this property there are two separate dwellings. First is a barn-dominium with a cozy upstairs apartment with bedroom, bath, open kitchen and living space. Down stairs includes a bathroom, 1,800 sq. ft. for work , recreation, and storage. Outside are two covered horse stalls and a great garden space. The barn-dominium has been used for horses and to store family boat and farm equipment but could be built out or easily used as a business.
The second dwelling is a beautiful craftsman home that includes three levels of wonderful lake living. On the main level enjoy an open living space with built in bookcases, gas fireplace, granite counter tops and a cathedral tongue and groove cedar ceilings. This is a great place to rest, cook dinner, or entertain friends all while enjoying the expansive two story windows that overlook Lake Keowee. In addition, this level also includes two bedrooms, laundry, two car garage and two baths. The master ensuite features double sinks, jetted tub, separate shower, and a large walk in closet. Both bedrooms have access to a refinished wrap around deck that over looks both creek side and lake making it a great place to relax and watch the days sunset.
Upstairs includes two more large master ensuites and a beautiful open loft currently used for work, relaxing and playing guitar. Finally, downstairs there is a huge basement with high ceilings and double French doors that lead out to a great outdoor space by the lake. A new roof was installed in 2020 on the primary residence.
Home Details
Home Type
- Single Family
Est. Annual Taxes
- $3,784
Lot Details
- Waterfront
- Cul-De-Sac
- Level Lot
- Mature Trees
Parking
- 4 Car Attached Garage
- Garage Door Opener
- Driveway
Home Design
- Traditional Architecture
- Cement Siding
- Vinyl Siding
- Stone
Interior Spaces
- 4,150 Sq Ft Home
- 2-Story Property
- Bookcases
- Smooth Ceilings
- Cathedral Ceiling
- Ceiling Fan
- Skylights
- Multiple Fireplaces
- Gas Log Fireplace
- Vinyl Clad Windows
- Insulated Windows
- Tilt-In Windows
- Wood Frame Window
- Entrance Foyer
- Living Room
- Home Office
- Recreation Room
- Loft
- Bonus Room
- Workshop
- Home Gym
- Water Views
- Pull Down Stairs to Attic
- Laundry Room
Kitchen
- Breakfast Room
- Dishwasher
- Granite Countertops
- Disposal
Flooring
- Wood
- Carpet
- Tile
Bedrooms and Bathrooms
- 4 Bedrooms
- Main Floor Bedroom
- Primary bedroom located on second floor
- Walk-In Closet
- In-Law or Guest Suite
- Bathroom on Main Level
- 4 Full Bathrooms
- Dual Sinks
- Hydromassage or Jetted Bathtub
- Separate Shower
Finished Basement
- Heated Basement
- Natural lighting in basement
Outdoor Features
- Spa
- Water Access
- Docks
- Stream or River on Lot
- Deck
- Patio
Schools
- Keowee Elementary School
- Walhalla Middle School
- Walhalla High School
Farming
- Barn
- Pasture
Utilities
- Cooling Available
- Heat Pump System
- Underground Utilities
- Septic Tank
Additional Features
- Low Threshold Shower
- Outside City Limits
Community Details
- No Home Owners Association
- Fair Haven Estates Subdivision
Listing and Financial Details
- Assessor Parcel Number 164-00-01-056/
Ownership History
Purchase Details
Home Financials for this Owner
Home Financials are based on the most recent Mortgage that was taken out on this home.Purchase Details
Similar Homes in Seneca, SC
Home Values in the Area
Average Home Value in this Area
Purchase History
| Date | Type | Sale Price | Title Company |
|---|---|---|---|
| Deed | $947,000 | None Available | |
| Deed | -- | -- |
Mortgage History
| Date | Status | Loan Amount | Loan Type |
|---|---|---|---|
| Open | $562,000 | New Conventional | |
| Closed | $357,610 | New Conventional |
Property History
| Date | Event | Price | Change | Sq Ft Price |
|---|---|---|---|---|
| 05/17/2025 05/17/25 | For Sale | $1,395,900 | -3.7% | $349 / Sq Ft |
| 03/06/2025 03/06/25 | Price Changed | $1,449,985 | 0.0% | $362 / Sq Ft |
| 02/28/2025 02/28/25 | Price Changed | $1,449,987 | 0.0% | $362 / Sq Ft |
| 02/25/2025 02/25/25 | Price Changed | $1,449,988 | 0.0% | $362 / Sq Ft |
| 02/13/2025 02/13/25 | Price Changed | $1,449,989 | 0.0% | $362 / Sq Ft |
| 02/05/2025 02/05/25 | Price Changed | $1,449,990 | 0.0% | $362 / Sq Ft |
| 01/21/2025 01/21/25 | Price Changed | $1,449,995 | 0.0% | $362 / Sq Ft |
| 01/11/2025 01/11/25 | Price Changed | $1,449,998 | 0.0% | $362 / Sq Ft |
| 12/03/2024 12/03/24 | Price Changed | $1,449,999 | 0.0% | $362 / Sq Ft |
| 11/08/2024 11/08/24 | Price Changed | $1,450,000 | -3.3% | $363 / Sq Ft |
| 11/04/2024 11/04/24 | Price Changed | $1,498,997 | 0.0% | $375 / Sq Ft |
| 10/15/2024 10/15/24 | Price Changed | $1,498,998 | 0.0% | $375 / Sq Ft |
| 09/23/2024 09/23/24 | For Sale | $1,498,999 | +58.3% | $375 / Sq Ft |
| 03/29/2021 03/29/21 | Sold | $947,000 | -5.0% | $228 / Sq Ft |
| 01/29/2021 01/29/21 | Pending | -- | -- | -- |
| 10/16/2020 10/16/20 | For Sale | $997,000 | -- | $240 / Sq Ft |
Tax History Compared to Growth
Tax History
| Year | Tax Paid | Tax Assessment Tax Assessment Total Assessment is a certain percentage of the fair market value that is determined by local assessors to be the total taxable value of land and additions on the property. | Land | Improvement |
|---|---|---|---|---|
| 2024 | $3,784 | $36,071 | $4,990 | $31,081 |
| 2023 | $3,834 | $36,071 | $4,990 | $31,081 |
| 2022 | $3,834 | $36,071 | $4,990 | $31,081 |
| 2021 | $239 | $25,974 | $4,990 | $20,984 |
| 2020 | $239 | $25,974 | $4,990 | $20,984 |
| 2019 | $2,890 | $0 | $0 | $0 |
| 2018 | $5,763 | $0 | $0 | $0 |
| 2017 | $2,506 | $0 | $0 | $0 |
| 2016 | $2,506 | $0 | $0 | $0 |
| 2015 | -- | $0 | $0 | $0 |
| 2014 | -- | $23,888 | $4,536 | $19,352 |
| 2013 | -- | $0 | $0 | $0 |
Agents Affiliated with this Home
-
Katarzyna Pedzimaz

Seller's Agent in 2025
Katarzyna Pedzimaz
North Group Real Estate
(864) 280-6701
92 Total Sales
-
Regina Bolt

Seller's Agent in 2021
Regina Bolt
Clardy Real Estate
(864) 903-3823
279 Total Sales
Map
Source: Western Upstate Multiple Listing Service
MLS Number: 20233130
APN: 164-00-01-056
- 516 Rosedale Way
- 528 Rosedale Way
- 23318 White Harbour Rd
- 620 Frenge Branch Rd
- 149 Summers Way
- 221 Lakeside Dr
- 00 Biggerstaff Keowee School Rd
- 115 Morgan Rd
- 804 Little Bay Ln
- 606 Lighthouse Ct
- 713 Bay Harbor Ln
- 515 Beacon Shores Dr
- 620 Crooked Trace Ln
- 17024 Becknell Dr
- 215 Serenity Bay Dr
- 128 Hickory Cove Rd
- 131 Briar Ct
- 00 Stardust Ln
- 1911 Hampton Shores Dr
- 9015 Fairview Church Rd
