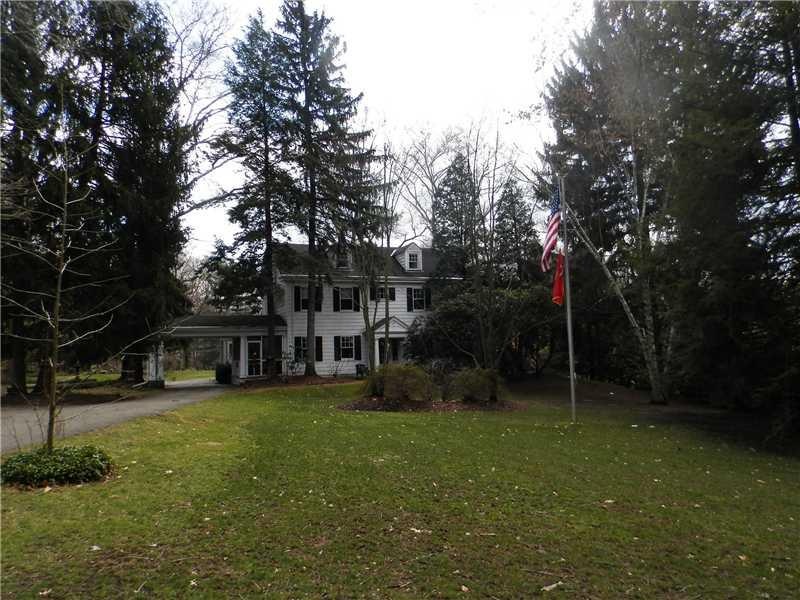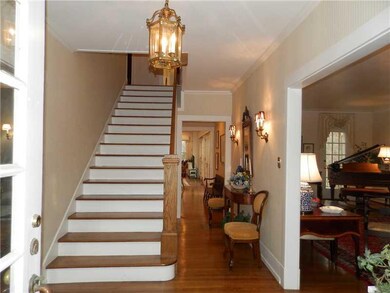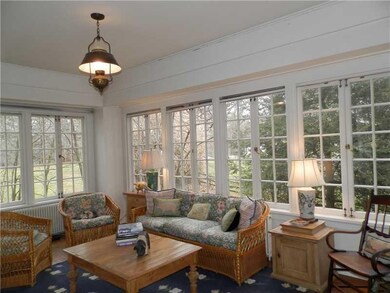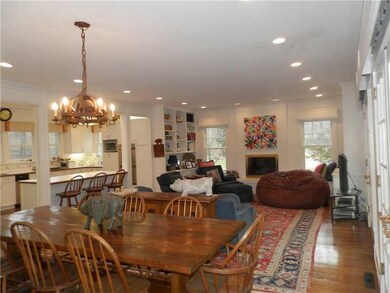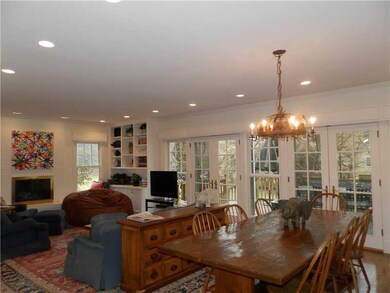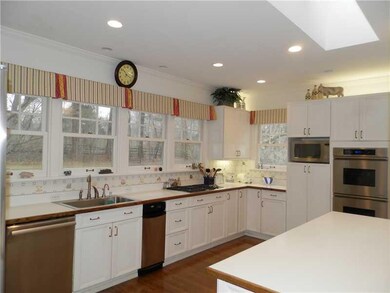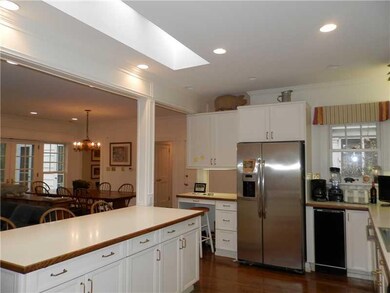
$2,900,000
- 6 Beds
- 5.5 Baths
- 8,000 Sq Ft
- 4929 Wallingford St
- Pittsburgh, PA
Extraordinary 8,000 Sq. Ft. Residence on a Double Lot in Shadyside This stunning 6-bedroom, 5.5-bath home sits on a rare double lot in the heart of Shadyside, offering endless possibilities. Originally built with timeless elegance, this home was completely transformed in 2002, blending classic charm with modern luxury.Expansive windows flood the home with natural light, highlighting the
Colleen Anthony HOWARD HANNA REAL ESTATE SERVICES
