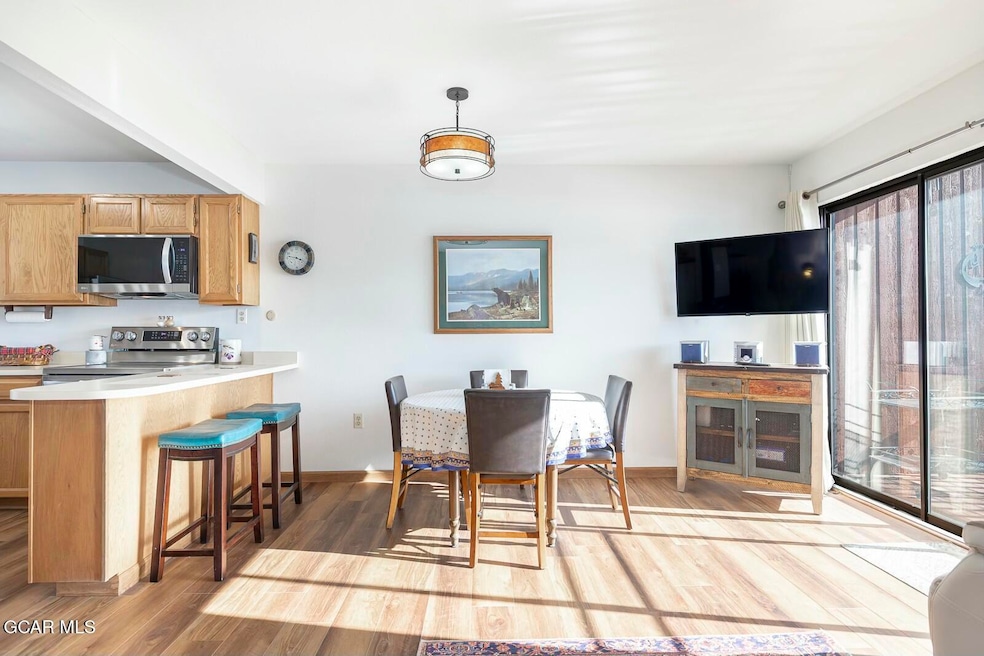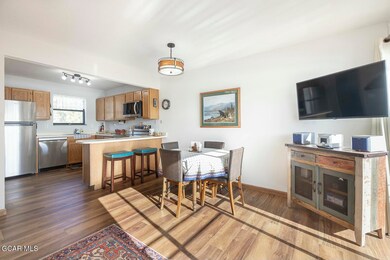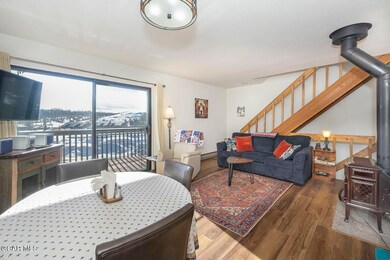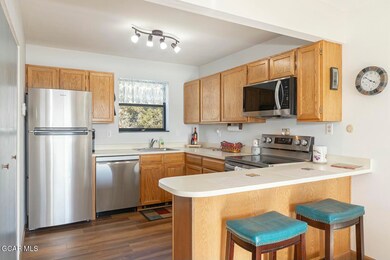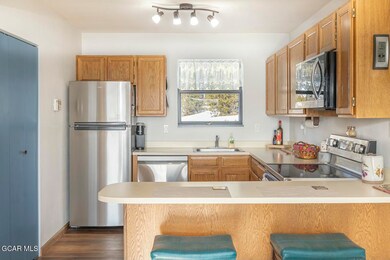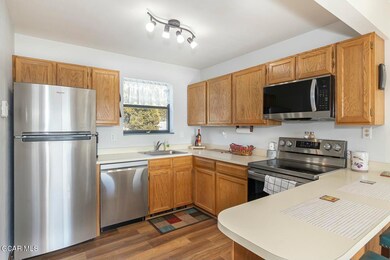
122 Gcr 442 Unit 2B Grand Lake, CO 80447
Estimated payment $2,834/month
Highlights
- Seasonal Waterfront
- Vaulted Ceiling
- Community Pool
- Primary Bedroom Suite
- Wood Flooring
- 1 Car Attached Garage
About This Home
Rare Opportunity in Soda Springs - STR-Friendly and Not in the Main HOA!
Don't miss this bright, modern townhome with stunning lake views and short-term rental potential. Priced Below Appraised Value!
Highlights include:
✨ STR Approved - Great Investment Opportunity
🚗 1-Car Garage
🏞️ Beautiful Views of Lake Granby
🧼 Well-Maintained and Move-In Ready
📍 Prime Location Near Lake Granby & Grand Lake
Whether you're looking for a profitable rental, a second home, or a weekend getaway, this is your chance to own a piece of mountain paradise.
Motivated Seller - Bring Your Offer Today!
Listing Agent
Keller Williams Advantage Realty, LLC License #FA100056431 Listed on: 03/21/2025

Property Details
Home Type
- Condominium
Est. Annual Taxes
- $1,296
Year Built
- Built in 1983 | Remodeled
Lot Details
- Seasonal Waterfront
HOA Fees
- $400 Monthly HOA Fees
Parking
- 1 Car Attached Garage
Home Design
- Frame Construction
Interior Spaces
- 1,152 Sq Ft Home
- Furniture Available With House
- Vaulted Ceiling
- Living Room with Fireplace
- Wood Flooring
- Washer and Dryer
Kitchen
- <<OvenToken>>
- Range<<rangeHoodToken>>
- <<microwave>>
- Dishwasher
- Disposal
Bedrooms and Bathrooms
- 2 Bedrooms
- Primary Bedroom Suite
- 3 Bathrooms
Schools
- Granby Elementary School
- East Grand Middle School
- Middle Park High School
Utilities
- Heating System Uses Natural Gas
- Baseboard Heating
- Natural Gas Connected
- Propane Needed
- Water Tap Fee Is Paid
- Phone Available
- Cable TV Available
Listing and Financial Details
- Assessor Parcel Number 119126245007
Community Details
Overview
- Association fees include road maintenance, exterior maintenance
- Soda Springs Ranch Subdivision
- On-Site Maintenance
Recreation
- Community Pool
- Snow Removal
Map
Home Values in the Area
Average Home Value in this Area
Property History
| Date | Event | Price | Change | Sq Ft Price |
|---|---|---|---|---|
| 06/19/2025 06/19/25 | Price Changed | $420,000 | -2.1% | $365 / Sq Ft |
| 05/06/2025 05/06/25 | Price Changed | $429,000 | -2.3% | $372 / Sq Ft |
| 04/05/2025 04/05/25 | Price Changed | $439,000 | -2.2% | $381 / Sq Ft |
| 03/24/2025 03/24/25 | For Sale | $449,000 | +2.2% | $390 / Sq Ft |
| 07/29/2024 07/29/24 | Sold | $439,500 | -2.3% | $382 / Sq Ft |
| 06/16/2024 06/16/24 | Pending | -- | -- | -- |
| 06/09/2024 06/09/24 | Price Changed | $449,900 | -6.3% | $391 / Sq Ft |
| 03/28/2024 03/28/24 | For Sale | $480,000 | -- | $417 / Sq Ft |
Similar Homes in Grand Lake, CO
Source: Grand County Board of REALTORS®
MLS Number: 25-279
- 104 Gcr 442
- 222 Gcr 442 Unit E2
- 228 Gcr 442 Unit 5E
- 125 Grand County Road 4421 Unit 302
- 125 Gcr 4421 Unit 302
- 227 County Road 4421 Unit 4
- 10118 Us Highway 34
- 271 Gcr 4421 Unit 2
- 271 County Road 4421 Unit 2
- 229 Gcr 4421 Unit 5B
- 146 County Road 6524
- 10553 Us Highway 34 Mh#14
- 141 Cr 4037
- 141 Gcr 4037
- 124 Lake View Dr
- 124 Gcr 6410 Dr
- 30 Gcr 6525
- 10553 Us Highway 34 Unit 23
- 17 County Road 4435
- 169 Gcr 4033
- 10658 U S 34 Unit B
- 265 Christiansen Ave Unit B
- 378 E Agate Ave Unit 1-B
- 3159 Silver Creek Dr
- 390 Pine View Dr
- 328-330 Park Ave Unit 2
- 406 N Zerex St Unit 5
- 105 Elk Creek Dr
- 136 County Road 838 Unit 10
- 2311 Pine Meadow Dr
- 2220 Carriage Dr
- 439 Birch Ave
- 422 Iron Horse Way
- 1734 Wildfire Rd Unit 301
- 1836 Wildfire Rd Unit E202
- 49 Big Jack Ct Unit Apartment
- 76 Devils Cross Rd
- 76 Devils Cross Rd
