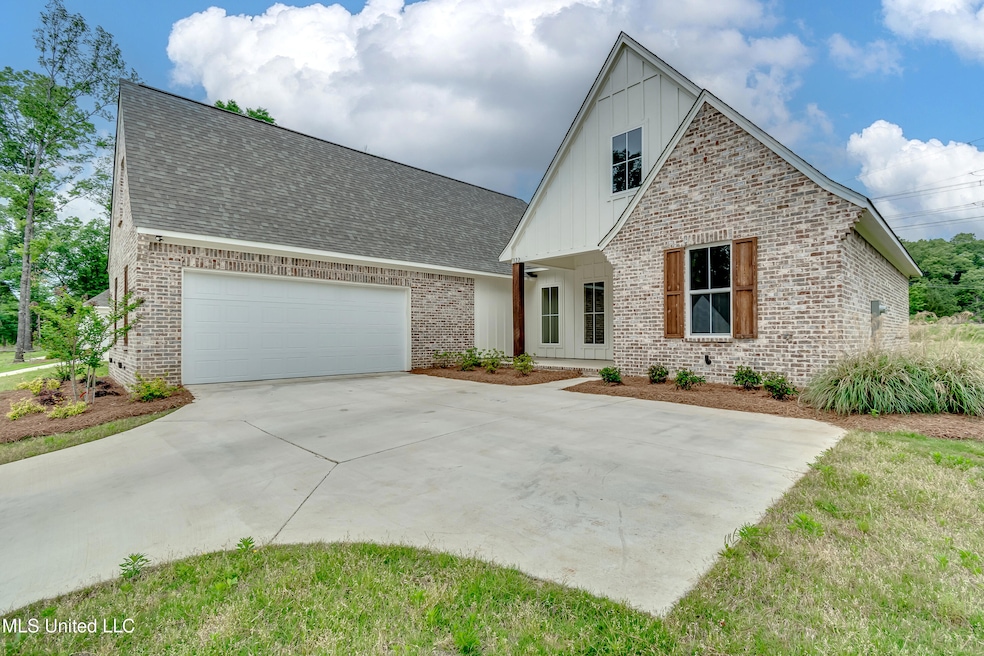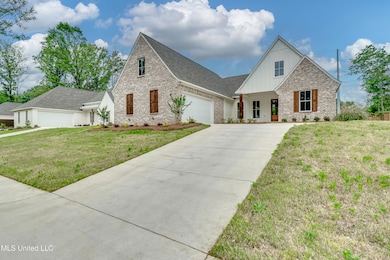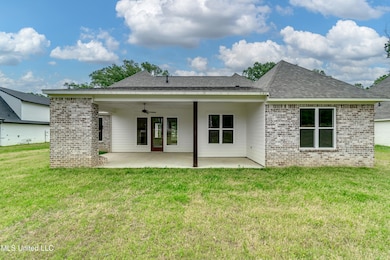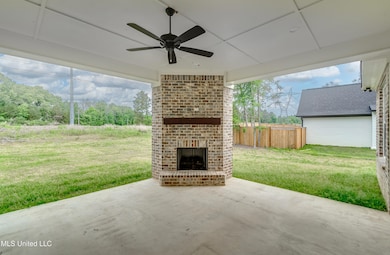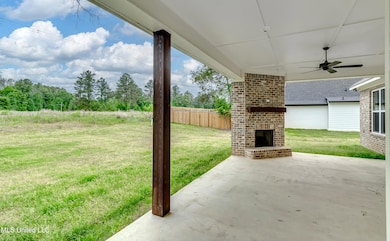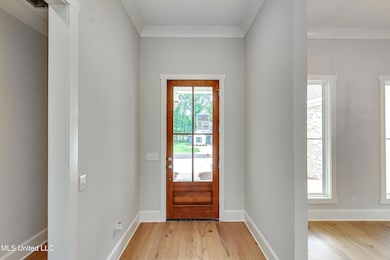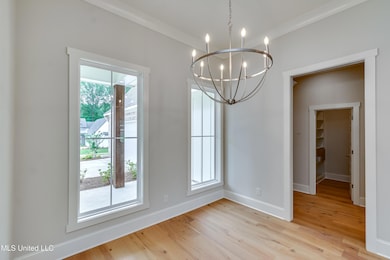122 Grayson Way Madison, MS 39110
Estimated payment $2,548/month
Total Views
49,408
4
Beds
3
Baths
2,362
Sq Ft
$203
Price per Sq Ft
Highlights
- New Construction
- Walk-In Pantry
- Cooling Available
- Wood Flooring
- Fireplace
- Laundry Room
About This Home
New Construction located in Lake Carolines newest subdivision, Bellmeade. This home is a 4 bedroom and 3 bath. Large closets, walk in pantry, drop zone, laundry room. Wood floors through out. Open floor plan. Large back porch with fire place.
Home Details
Home Type
- Single Family
Est. Annual Taxes
- $700
Year Built
- Built in 2024 | New Construction
Lot Details
- 0.35 Acre Lot
Parking
- 2 Car Garage
Home Design
- Architectural Shingle Roof
Interior Spaces
- 2,362 Sq Ft Home
- 1-Story Property
- Fireplace
- Low Emissivity Windows
- Laundry Room
Kitchen
- Walk-In Pantry
- Microwave
- Dishwasher
- Disposal
Flooring
- Wood
- Ceramic Tile
Bedrooms and Bathrooms
- 4 Bedrooms
- 3 Full Bathrooms
Schools
- Canton Elementary And Middle School
- Canton High School
Utilities
- Cooling Available
- Heating Available
- Vented Exhaust Fan
Community Details
- Association fees include management
- Lake Caroline Subdivision
Listing and Financial Details
- Assessor Parcel Number Unassigned
Map
Create a Home Valuation Report for This Property
The Home Valuation Report is an in-depth analysis detailing your home's value as well as a comparison with similar homes in the area
Property History
| Date | Event | Price | List to Sale | Price per Sq Ft |
|---|---|---|---|---|
| 11/07/2025 11/07/25 | For Sale | $479,500 | -- | $203 / Sq Ft |
Source: MLS United
Source: MLS United
MLS Number: 4130999
Nearby Homes
- 124 Grayson Way
- 110 Hutto Ln
- 115 Hutto Ln
- 213 Lake Crest Dr
- 209 Lake Crest Dr
- 122 Spring's Crossing Unit Lot 1200
- 124 Lake Crest Dr
- 137 Hampton Ridge
- 135 Hampton Ridge
- 100 Grayson Way
- 104 Grayson Way
- 105 Grayson Way Unit Lot 1391
- 118 Hampstead Dr
- 103 Seymour Dr
- 123 Paylors Way
- 112 Shore View Dr
- 114 Grayson Way
- 118 Grayson Way
- 106 Herons Bay Cir
- 112 Herons Bay Cir
- 103 Hallmark Place
- 121 Hallmark Place
- 2014 E Ridge Cir
- 228 Farmers Row
- 583 Old Jackson Rd
- 124 Links Dr
- 117 Southern Oak Way
- 147 Links Dr
- 115 Southern Oak Way
- 206 Clark Farms Rd
- 807 Planters Point Dr
- 201 Heritage Dr
- 1185 N Old Canton Rd
- 1000-Highland Colony Pkwy
- 28 Deerfield Dr
- 373 S Canal St
- 707 Mace St
- 115 N Central Ave
- 248 Chartleigh Cir
- 715 Rice Rd
