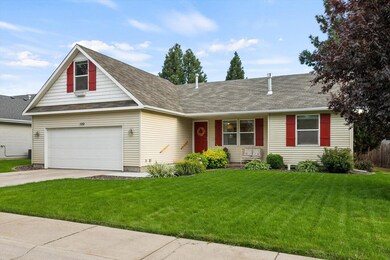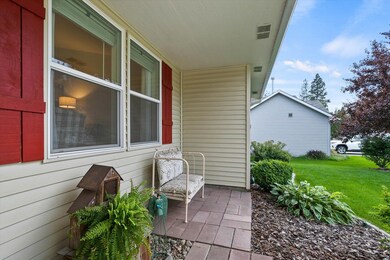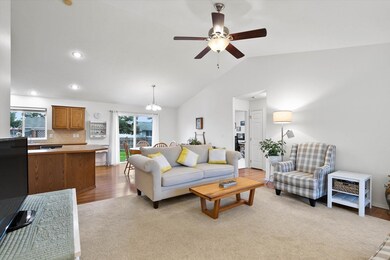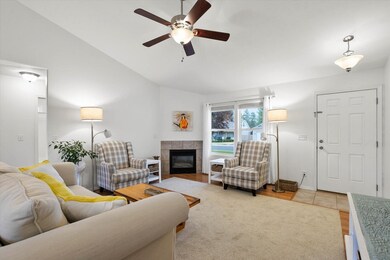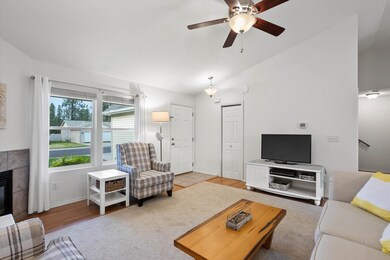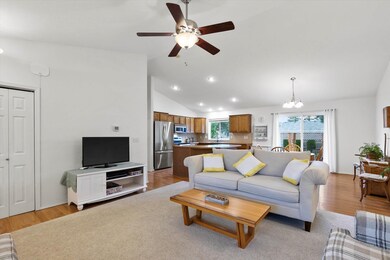
122 Greenbriar Ln Cheney, WA 99004
Highlights
- 1.5-Story Property
- 2 Car Attached Garage
- Walk-In Closet
- Main Floor Primary Bedroom
- Building Patio
- Forced Air Heating and Cooling System
About This Home
As of September 2022Make your move to this well maintained, charming 3bd/2ba rancher just outside of Spokane in the delightful town of Cheney, WA. With 1928 sqft, this home is beautiful and spacious both inside and out. Built w/ the family in mind, this home features main floor utilities and a separate bonus room upstairs that could be used as a guest room, craft room or play room- the possibilities are endless! Upon entering, you will notice the open concept layout which connects the living, dining and kitchen spaces and separates the master suite from the other two bedrooms and full bath. Abundant natural light coming in through the expansive, well positioned vinyl windows. Enjoy the beautiful and secluded backyard space from the comfort of the cool, shady gazebo. Owners have done many upgrades, including heat pump, gas furnace, installation of safety handrails, and more. Fully fenced backyard w/ sprinkler system. Short commute time to Fairchild Air Force Base, downtown Spokane, EWU, and airport.
Home Details
Home Type
- Single Family
Est. Annual Taxes
- $3,305
Year Built
- Built in 2005
Lot Details
- 8,820 Sq Ft Lot
- Back Yard Fenced
- Level Lot
- Sprinkler System
Home Design
- 1.5-Story Property
- Composition Roof
- Vinyl Siding
Interior Spaces
- 1,928 Sq Ft Home
- Gas Fireplace
- Dining Room
- Crawl Space
Kitchen
- Breakfast Bar
- Free-Standing Range
- Microwave
- Dishwasher
- Kitchen Island
- Disposal
Bedrooms and Bathrooms
- 3 Bedrooms
- Primary Bedroom on Main
- Walk-In Closet
- Primary Bathroom is a Full Bathroom
- 2 Bathrooms
- Dual Vanity Sinks in Primary Bathroom
Parking
- 2 Car Attached Garage
- Garage Door Opener
Schools
- Betz Elementary School
- Cheney Middle School
- Cheney High School
Utilities
- Forced Air Heating and Cooling System
- Heating System Uses Gas
- Programmable Thermostat
- 200+ Amp Service
- Gas Water Heater
- High Speed Internet
- Cable TV Available
Listing and Financial Details
- Assessor Parcel Number 13014.1107
Community Details
Overview
- Property has a Home Owners Association
- The Orchards 3Rd Addition Subdivision
- The community has rules related to covenants, conditions, and restrictions
Amenities
- Building Patio
Ownership History
Purchase Details
Home Financials for this Owner
Home Financials are based on the most recent Mortgage that was taken out on this home.Purchase Details
Home Financials for this Owner
Home Financials are based on the most recent Mortgage that was taken out on this home.Purchase Details
Home Financials for this Owner
Home Financials are based on the most recent Mortgage that was taken out on this home.Purchase Details
Home Financials for this Owner
Home Financials are based on the most recent Mortgage that was taken out on this home.Purchase Details
Home Financials for this Owner
Home Financials are based on the most recent Mortgage that was taken out on this home.Similar Homes in Cheney, WA
Home Values in the Area
Average Home Value in this Area
Purchase History
| Date | Type | Sale Price | Title Company |
|---|---|---|---|
| Warranty Deed | -- | First American Title | |
| Warranty Deed | $287,500 | Ticor | |
| Warranty Deed | $214,000 | Spokane County Title Company | |
| Warranty Deed | $185,600 | Pacific Northwest Title | |
| Warranty Deed | $193,500 | Stewart Title Of Spokane |
Mortgage History
| Date | Status | Loan Amount | Loan Type |
|---|---|---|---|
| Open | $380,000 | New Conventional | |
| Previous Owner | $40,000 | Credit Line Revolving | |
| Previous Owner | $258,750 | New Conventional | |
| Previous Owner | $207,580 | New Conventional | |
| Previous Owner | $187,540 | VA | |
| Previous Owner | $191,724 | VA | |
| Previous Owner | $154,800 | Fannie Mae Freddie Mac | |
| Previous Owner | $29,025 | Unknown | |
| Previous Owner | $151,960 | Construction |
Property History
| Date | Event | Price | Change | Sq Ft Price |
|---|---|---|---|---|
| 09/30/2022 09/30/22 | Sold | $400,000 | 0.0% | $207 / Sq Ft |
| 08/27/2022 08/27/22 | Pending | -- | -- | -- |
| 08/25/2022 08/25/22 | For Sale | $400,000 | +39.1% | $207 / Sq Ft |
| 04/17/2020 04/17/20 | Sold | $287,500 | +0.9% | $149 / Sq Ft |
| 03/20/2020 03/20/20 | Pending | -- | -- | -- |
| 03/18/2020 03/18/20 | For Sale | $285,000 | -- | $148 / Sq Ft |
Tax History Compared to Growth
Tax History
| Year | Tax Paid | Tax Assessment Tax Assessment Total Assessment is a certain percentage of the fair market value that is determined by local assessors to be the total taxable value of land and additions on the property. | Land | Improvement |
|---|---|---|---|---|
| 2025 | $4,124 | $370,500 | $80,000 | $290,500 |
| 2024 | $4,124 | $374,200 | $70,000 | $304,200 |
| 2023 | $3,227 | $374,200 | $70,000 | $304,200 |
| 2022 | $3,305 | $385,200 | $60,000 | $325,200 |
| 2021 | $3,135 | $274,200 | $40,000 | $234,200 |
| 2020 | $2,635 | $215,900 | $40,000 | $175,900 |
| 2019 | $2,319 | $199,800 | $32,500 | $167,300 |
| 2018 | $2,451 | $183,900 | $32,500 | $151,400 |
| 2017 | $1,986 | $164,600 | $32,500 | $132,100 |
| 2016 | $1,977 | $157,800 | $32,500 | $125,300 |
| 2015 | $1,907 | $154,800 | $32,500 | $122,300 |
| 2014 | -- | $154,800 | $32,500 | $122,300 |
| 2013 | -- | $0 | $0 | $0 |
Agents Affiliated with this Home
-
Delsah Ihrig

Seller's Agent in 2022
Delsah Ihrig
REAL Broker LLC
(509) 385-3673
53 Total Sales
-
Jeremy Lemm

Buyer's Agent in 2022
Jeremy Lemm
Coldwell Banker Tomlinson
(509) 217-9904
53 Total Sales
-
Erik Dordal

Seller's Agent in 2020
Erik Dordal
Windermere City Group
(509) 939-7647
333 Total Sales
-
Stacy Anderson

Buyer's Agent in 2020
Stacy Anderson
Keller Williams Spokane - Main
(509) 499-6076
15 Total Sales
Map
Source: Spokane Association of REALTORS®
MLS Number: 202221773
APN: 13014.1107
- 3202 Thistle Creek Ln
- 2806 Bethany St
- 107 Simpson Pkwy
- 728 Egret Ln
- 404 Cambridge St
- 2620 Eton Ln
- NKA Cambridge Ln
- 518 Cambridge Ln
- 11300 Blk S Andrus Rd
- 15125 S Andrus Rd Unit Lot 4
- 15115 S Andrus Rd Unit Lot 6
- 2225 1st St Unit 56
- 2324 Cheney Spokane Rd
- 16303 S Cheney Spokane Rd
- 417 Clay St Unit A
- 2315 Sunrise Dr
- 2215 N 8th St
- 825 Steptoe View Ln
- 825 Steptoe View Ln
- 825 Steptoe View Ln

