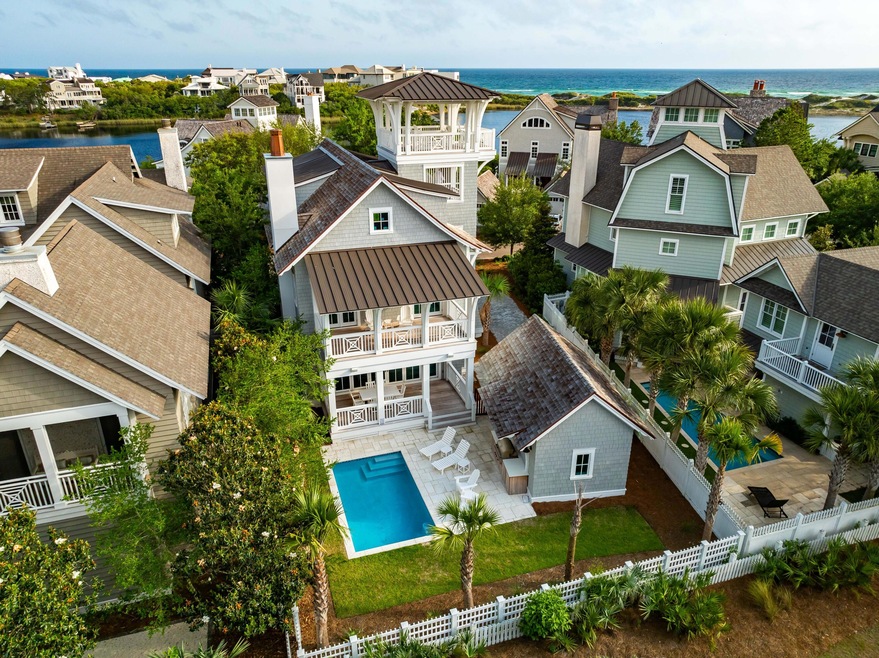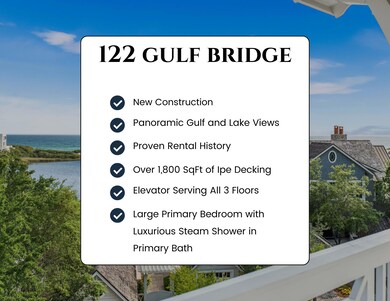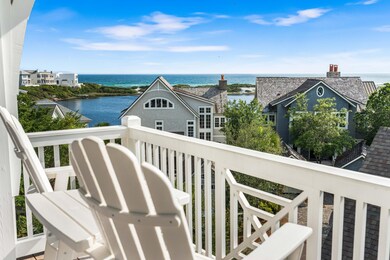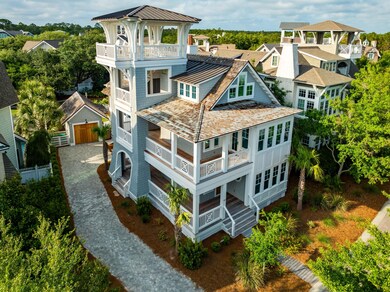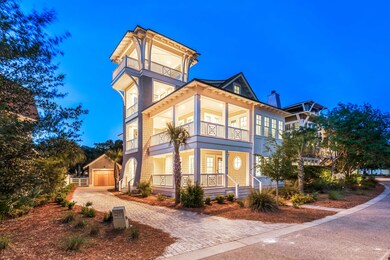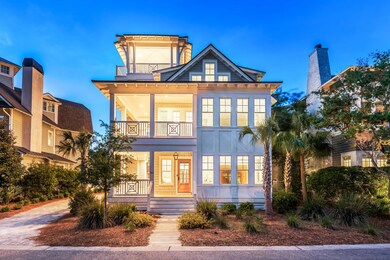
122 Gulf Bridge Ln Inlet Beach, FL 32461
Watersound NeighborhoodHighlights
- Boat Dock
- Beach
- Fishing
- Bay Elementary School Rated A-
- Heated In Ground Pool
- Gulf View
About This Home
As of November 2024Revel in coastal sophistication at this exceptional 5BR/5.5BA residence encompassing nearly 3,300 square feet with a private pool, elevator, and detached one-car garage nestled in the prestigious Peninsula district of the gated WaterSound Beach community. This newly constructed masterpiece offers a rare blend of charm and functionality, boasting panoramic views of both the serene Camp Creek Lake and the shimmering waters of the Gulf of Mexico.
Crafted with meticulous attention to detail, this home is a testament to modern coastal architecture. Notice the seamless integration of elements from the geometric detailing on the balconies to the cedar shake siding and roof shingles to the over 1,800 Sq Ft of Ipe decking on all outdoor porches. From the moment you arrive, you'll be captivated the seamless integration of indoor and outdoor living spaces. Step onto one of several expansive porches, including wraparound porches on both the first and second levels and a remarkable 4th-floor observation tower where breathtaking sunsets become a nightly ritual.
The interior of the home is no less stunning with multiple rooms wrapped in shiplap, beamed and vaulted ceilings, abundant windows bathing the home with natural light, and designer touches evident throughout in the lighting fixtures and high-end furnishings. The bright and airy great room is the heart of the home with a gas fireplace with marble surround, Cypress ceiling beams, and Nano doors that open to a welcoming dining porch overlooking the pool. The beautifully crafted kitchen is a culinary haven with commercial grade appliances, marble countertops, a Moroccan-style backsplash, floor-to-ceiling cabinetry, and Oyster shell chandeliers over the generously sized island. One guest suite is located on the first level with three more including the primary suite on the second level, and another on the third level. Each ensuite features artfully tiled walk-in showers and luxury detailing in both the fixtures and cabinetry. Both the second and third levels include a landing space perfect for a media room or office space.
Designed for both comfort and entertainment, the outdoor pool area beckons with its tranquil ambiance and borders a lovely community park, ensuring utmost privacy for your gatherings. This property is located moments from the community trail to Camp Creek Lake and bridge to private community beach access. The driveway can easily accommodate four cars along with additional parking available in the one-car garage. The thoughtful design of this property makes it well suited to a variety of uses from an investment property to a personal retreat.
The gated WaterSound Peninsula community is located south of Scenic Highway 30A offering homeowners a rare sense of seclusion yet with easy access to area activities. Amenities include swimming pools, a puttering park, community green spaces, a state-of-the-art fitness center, and private boardwalks along the rare coastal dune lakes and leading to the beach and to one of the most beautiful stretches of coastline in the country. Owners also have the opportunity to join the Watersound Club by The St. Joe Company featuring: private beach access, beach services, pools, restaurants, a bar with gulf views, two private golf courses (Camp Creek and Sharks Tooth) and the brand new Lifestyle Center at Camp Creek.
Last Buyer's Agent
Burke Group
Scenic Sotheby's International Realty
Home Details
Home Type
- Single Family
Est. Annual Taxes
- $31,333
Year Built
- Built in 2022
Lot Details
- 6,970 Sq Ft Lot
- Lot Dimensions are 68 x 115
- Property fronts a private road
- Back Yard Fenced
HOA Fees
- $522 Monthly HOA Fees
Parking
- 1 Car Detached Garage
- Automatic Garage Door Opener
- Guest Parking
Property Views
- Gulf
- Lake
Home Design
- Beach House
- Frame Construction
- Shingle Roof
- Shake Siding
Interior Spaces
- 3,298 Sq Ft Home
- 4-Story Property
- Elevator
- Central Vacuum
- Furnished
- Crown Molding
- Beamed Ceilings
- Cathedral Ceiling
- Ceiling Fan
- Skylights
- Recessed Lighting
- Gas Fireplace
- Living Room
- Dining Area
- Wood Flooring
Kitchen
- Breakfast Bar
- Walk-In Pantry
- Double Oven
- Gas Oven or Range
- Range Hood
- Microwave
- Ice Maker
- Dishwasher
- Kitchen Island
Bedrooms and Bathrooms
- 5 Bedrooms
- En-Suite Primary Bedroom
- Dual Vanity Sinks in Primary Bathroom
- Shower Only
- Primary Bathroom includes a Walk-In Shower
Laundry
- Laundry Room
- Dryer
- Washer
Pool
- Heated In Ground Pool
- Gunite Pool
- Outdoor Shower
Outdoor Features
- Balcony
- Covered Deck
- Covered patio or porch
- Built-In Barbecue
Schools
- Dune Lakes Elementary School
- Emerald Coast Middle School
- South Walton High School
Utilities
- High Efficiency Air Conditioning
- Multiple cooling system units
- Central Heating and Cooling System
- Tankless Water Heater
- Phone Available
- Cable TV Available
Listing and Financial Details
- Assessor Parcel Number 21-3S-18-16201-000-0290
Community Details
Overview
- Association fees include accounting, ground keeping, land recreation, management, recreational faclty, security
- Watersound Beach Subdivision
Amenities
- Picnic Area
- Recreation Room
Recreation
- Boat Dock
- Beach
- Community Pool
- Fishing
Security
- Gated Community
Ownership History
Purchase Details
Home Financials for this Owner
Home Financials are based on the most recent Mortgage that was taken out on this home.Purchase Details
Home Financials for this Owner
Home Financials are based on the most recent Mortgage that was taken out on this home.Purchase Details
Home Financials for this Owner
Home Financials are based on the most recent Mortgage that was taken out on this home.Purchase Details
Purchase Details
Home Financials for this Owner
Home Financials are based on the most recent Mortgage that was taken out on this home.Purchase Details
Home Financials for this Owner
Home Financials are based on the most recent Mortgage that was taken out on this home.Purchase Details
Map
Similar Homes in the area
Home Values in the Area
Average Home Value in this Area
Purchase History
| Date | Type | Sale Price | Title Company |
|---|---|---|---|
| Warranty Deed | $3,900,000 | Aqua Title Services | |
| Warranty Deed | $1,883,800 | Attorney | |
| Corporate Deed | $1,275,000 | Mcneese Title Llc | |
| Warranty Deed | $1,000,000 | Acquire Land Title Pcb Llc | |
| Warranty Deed | $750,000 | Southern Escrow & Title Llc | |
| Corporate Deed | $565,000 | Southern Escrow & Title Llc | |
| Special Warranty Deed | $305,000 | Sunbelt Title Agency |
Mortgage History
| Date | Status | Loan Amount | Loan Type |
|---|---|---|---|
| Previous Owner | $2,310,000 | Commercial | |
| Previous Owner | $1,000,000 | Balloon | |
| Previous Owner | $675,000 | Purchase Money Mortgage | |
| Previous Owner | $462,100 | Purchase Money Mortgage |
Property History
| Date | Event | Price | Change | Sq Ft Price |
|---|---|---|---|---|
| 11/22/2024 11/22/24 | Sold | $3,900,000 | -2.4% | $1,183 / Sq Ft |
| 10/12/2024 10/12/24 | Pending | -- | -- | -- |
| 09/29/2024 09/29/24 | Price Changed | $3,995,000 | -7.1% | $1,211 / Sq Ft |
| 09/20/2024 09/20/24 | Price Changed | $4,299,000 | -1.2% | $1,304 / Sq Ft |
| 05/14/2024 05/14/24 | For Sale | $4,350,000 | -- | $1,319 / Sq Ft |
Tax History
| Year | Tax Paid | Tax Assessment Tax Assessment Total Assessment is a certain percentage of the fair market value that is determined by local assessors to be the total taxable value of land and additions on the property. | Land | Improvement |
|---|---|---|---|---|
| 2024 | $31,333 | $3,448,370 | $717,860 | $2,730,510 |
| 2023 | $31,333 | $3,448,370 | $717,860 | $2,730,510 |
| 2022 | $7,384 | $796,824 | $796,824 | $0 |
| 2021 | $6,746 | $696,951 | $696,951 | $0 |
| 2020 | $6,365 | $637,622 | $637,622 | $0 |
| 2019 | $6,142 | $619,051 | $619,051 | $0 |
| 2018 | $5,601 | $561,701 | $0 | $0 |
| 2017 | $3,695 | $463,130 | $463,130 | $0 |
| 2016 | $3,525 | $445,317 | $0 | $0 |
| 2015 | $3,039 | $361,900 | $0 | $0 |
| 2014 | $2,810 | $329,000 | $0 | $0 |
Source: Emerald Coast Association of REALTORS®
MLS Number: 949811
APN: 21-3S-18-16201-000-0290
- Lot 35 Creek Bridge Ln
- 22 Creek Bridge Ln
- 10 Creek Bridge Ln
- 245 Gulf Bridge Ln
- 68 Creek Bridge Way
- 53 Creek Bridge Way
- 19 Creek Bridge Way
- 96 Camp Creek Point
- 9 Siasconset Ln
- 38 Shore Bridge Cir
- 156 E Pine Lands Loop Unit B
- 88 W Pine Lands Loop Unit A
- 145 W Pine Lands Loop Unit C
- 88 W Pine Lands Loop Unit C
- 146 E Pine Lands Loop Unit C
- 146 E Pine Lands Loop Unit A
- 156 E Pine Lands Loop Unit A
- 120 E Pine Lands Loop Unit A
- 249 Milestone Dr Unit C
- 259 Milestone Dr Unit B
