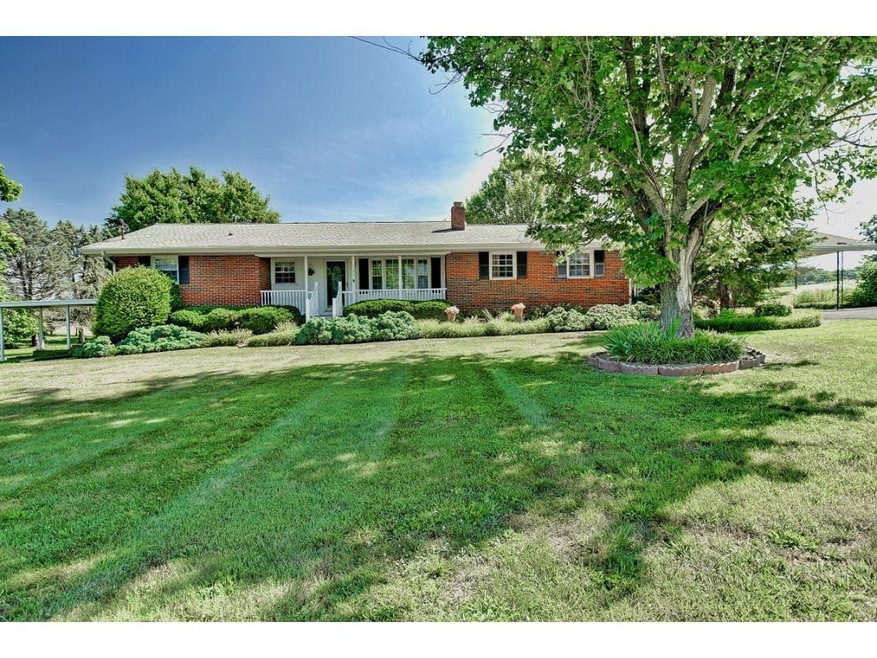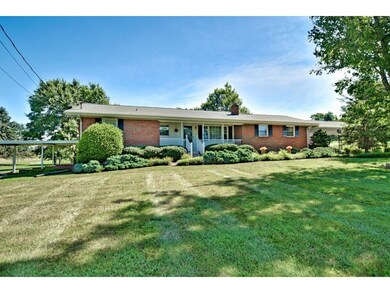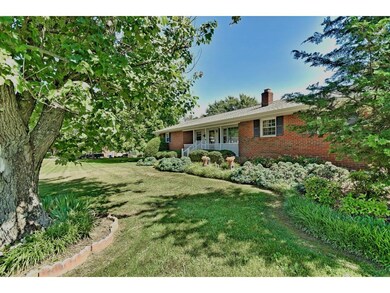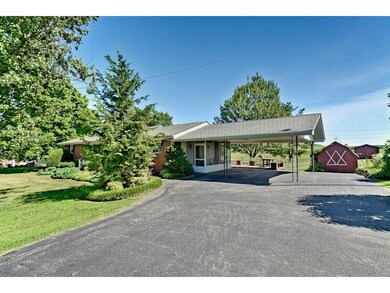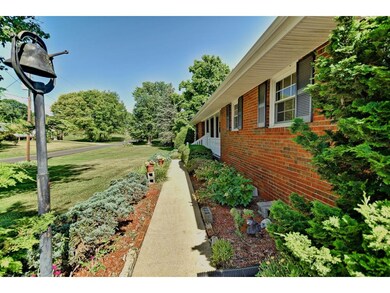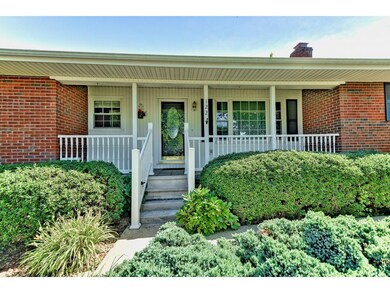
122 Harmony Heights Rd Jonesborough, TN 37659
Highlights
- Barn
- Deck
- Heated Sun or Florida Room
- Mountain View
- Great Room with Fireplace
- Workshop
About This Home
As of December 2020Country living at its best! Well maintained one level with 3 bedrooms, spacious living room and great room with beautiful fireplaces in both area. Kitchen offers solid oak cabinets, pull out shelves and pretty built-in hutch. There is a sunroom off the kitchen with views of the nice landscaped lot. The finished basement could be used as a recreational room or potential theater room. The unfinished area would be an excellent workshop. Updates include insulated windows, Trane heat pump in 2014 and 80 gallon water heater. The roof is 10 years old and has a 25 year warranty. Home sits on 2 lots(1.6 acres) and features an area for a garden, utility room, storage outbuilding, 2 car attached carport, back deck and screen-in porch area. Great location in beautiful setting. Call today for your private tour.
Last Agent to Sell the Property
A Team Real Estate Professionals License #267452 Listed on: 06/21/2016
Home Details
Home Type
- Single Family
Est. Annual Taxes
- $1,268
Year Built
- Built in 1968
Lot Details
- 1.6 Acre Lot
- Fenced Front Yard
- Landscaped
- Level Lot
- Garden
- Property is in good condition
- Property is zoned RS
Home Design
- Brick Exterior Construction
- Composition Roof
Interior Spaces
- 1-Story Property
- Built-In Features
- Gas Log Fireplace
- Double Pane Windows
- Great Room with Fireplace
- 2 Fireplaces
- Living Room with Fireplace
- Sitting Room
- Heated Sun or Florida Room
- Utility Room
- Mountain Views
- Partially Finished Basement
- Workshop
- Storm Doors
Kitchen
- Microwave
- Dishwasher
- Laminate Countertops
- Disposal
Flooring
- Carpet
- Laminate
- Ceramic Tile
Bedrooms and Bathrooms
- 3 Bedrooms
Laundry
- Dryer
- Washer
Parking
- Attached Garage
- 2 Carport Spaces
Outdoor Features
- Deck
- Patio
- Shed
- Outbuilding
- Front Porch
Schools
- Sulphur Springs Elementary And Middle School
- Daniel Boone High School
Utilities
- Central Air
- Heat Pump System
- Private Water Source
- Septic Tank
- Cable TV Available
Additional Features
- Handicap Modified
- Barn
Community Details
- Property has a Home Owners Association
- Harmony Heights Subdivision
- FHA/VA Approved Complex
Listing and Financial Details
- Assessor Parcel Number 004.00
Ownership History
Purchase Details
Home Financials for this Owner
Home Financials are based on the most recent Mortgage that was taken out on this home.Purchase Details
Home Financials for this Owner
Home Financials are based on the most recent Mortgage that was taken out on this home.Purchase Details
Purchase Details
Similar Homes in Jonesborough, TN
Home Values in the Area
Average Home Value in this Area
Purchase History
| Date | Type | Sale Price | Title Company |
|---|---|---|---|
| Warranty Deed | $210,000 | Reliable Title & Escrow Llc | |
| Warranty Deed | $162,000 | -- | |
| Deed | $142,000 | -- | |
| Warranty Deed | $142,000 | -- |
Mortgage History
| Date | Status | Loan Amount | Loan Type |
|---|---|---|---|
| Open | $168,000 | New Conventional | |
| Previous Owner | $137,300 | No Value Available |
Property History
| Date | Event | Price | Change | Sq Ft Price |
|---|---|---|---|---|
| 12/28/2020 12/28/20 | Sold | $210,000 | -6.7% | $93 / Sq Ft |
| 11/20/2020 11/20/20 | Pending | -- | -- | -- |
| 11/05/2020 11/05/20 | For Sale | $225,000 | +38.9% | $100 / Sq Ft |
| 10/03/2016 10/03/16 | Sold | $162,000 | -4.6% | $64 / Sq Ft |
| 09/17/2016 09/17/16 | Pending | -- | -- | -- |
| 06/21/2016 06/21/16 | For Sale | $169,900 | -- | $67 / Sq Ft |
Tax History Compared to Growth
Tax History
| Year | Tax Paid | Tax Assessment Tax Assessment Total Assessment is a certain percentage of the fair market value that is determined by local assessors to be the total taxable value of land and additions on the property. | Land | Improvement |
|---|---|---|---|---|
| 2024 | $1,268 | $74,125 | $12,375 | $61,750 |
| 2022 | $1,011 | $47,025 | $11,875 | $35,150 |
| 2021 | $1,011 | $47,025 | $11,875 | $35,150 |
| 2020 | $1,011 | $47,025 | $11,875 | $35,150 |
| 2019 | $890 | $47,025 | $11,875 | $35,150 |
| 2018 | $890 | $37,400 | $7,425 | $29,975 |
| 2017 | $890 | $37,400 | $7,425 | $29,975 |
| 2016 | $890 | $37,400 | $7,425 | $29,975 |
| 2015 | $740 | $37,400 | $7,425 | $29,975 |
| 2014 | $740 | $37,400 | $7,425 | $29,975 |
Agents Affiliated with this Home
-
Wilma Ramsey

Seller's Agent in 2020
Wilma Ramsey
Southern Dwellings
(423) 384-4500
49 Total Sales
-
Jennifer Lusk

Buyer's Agent in 2020
Jennifer Lusk
The Addington Agency Bristol
(423) 767-5320
330 Total Sales
-
Pam Addington-Wagner

Seller's Agent in 2016
Pam Addington-Wagner
A Team Real Estate Professionals
(423) 726-2260
121 Total Sales
-
EMILY MASSENGILL
E
Buyer's Agent in 2016
EMILY MASSENGILL
A Team Real Estate Professionals
(423) 726-2260
51 Total Sales
Map
Source: Tennessee/Virginia Regional MLS
MLS Number: 379185
APN: 018G-A-004.00
- 582 Brady Way
- 110 Rhetts Way
- Tbd Tranquil Ct
- 166 Booher Rd
- TBD Harmony Rd
- 290 Kinchloe Mill Rd
- 00 Jackson Rd Unit Lot 12
- 00 Jackson Rd Unit Lot 11
- 00 Jackson Rd Unit Lot 10
- 00 Jackson Rd
- 840 Painter Rd
- 310 Mitchell Ct
- 105 Mitchell Creek Dr
- 155 Jim Ford Rd
- 549 Painter Rd
- 374 Cameron Ct
- 474 Cameron Ct
- 545 Fordtown Rd
- 247 Pembrooke Cir
- 115 Maple Ridge Dr
