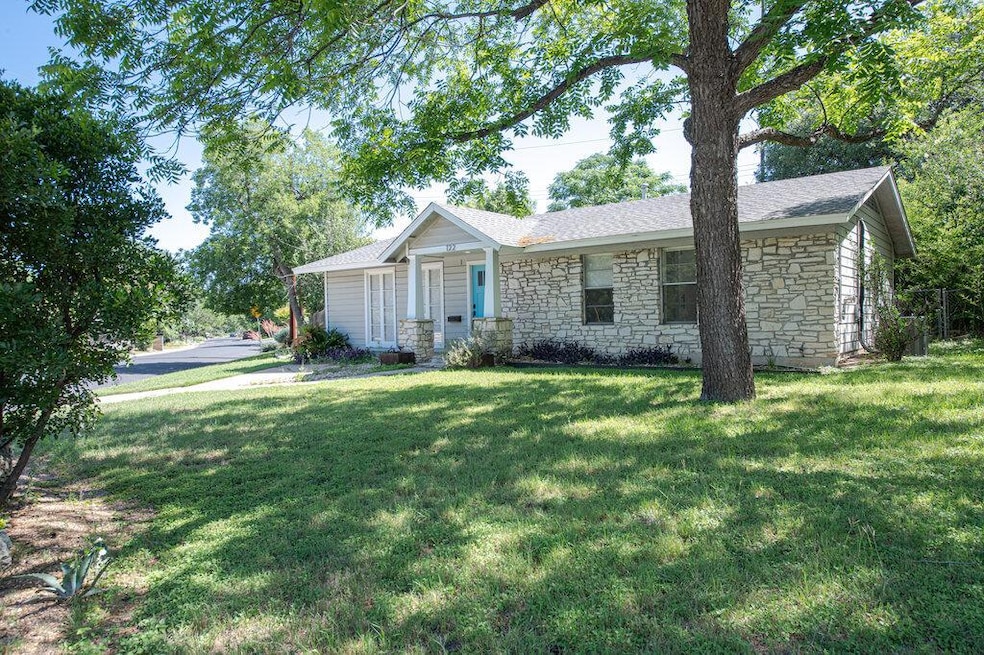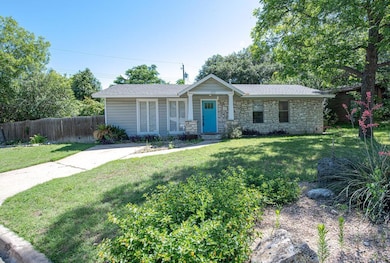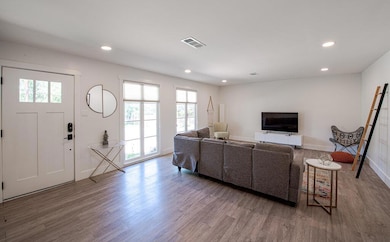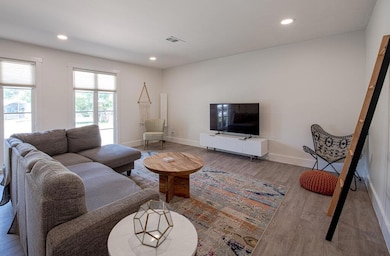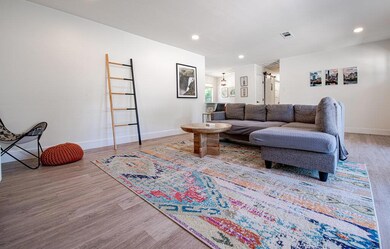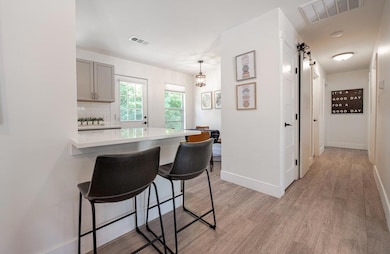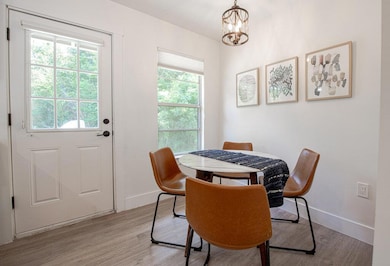122 Havana St Austin, TX 78704
SoCo NeighborhoodHighlights
- Wooded Lot
- Corner Lot
- Private Yard
- Wood Flooring
- Quartz Countertops
- No HOA
About This Home
This hidden gem off South Congress offers walkable access to St. Edward’s University, downtown Austin, top restaurants, and vibrant nightlife! The kitchen boasts a sleek, modern design with subway tile, gold accents, and stainless steel appliances. Enjoy a carpet-free home featuring elegant vinyl wood floors and stylish tile, combining sophistication with easy maintenance. Step into the private backyard—lush, serene, and perfect for entertaining. Please note: The property will be ready for move-in approximately 10 days after application approval to allow time for the make-ready process.
Listing Agent
Treaty Oak Property Management Brokerage Phone: (512) 596-0111 License #0616163 Listed on: 04/01/2025
Home Details
Home Type
- Single Family
Est. Annual Taxes
- $12,947
Year Built
- Built in 1961
Lot Details
- 8,956 Sq Ft Lot
- Northwest Facing Home
- Xeriscape Landscape
- Native Plants
- Corner Lot
- Level Lot
- Wooded Lot
- Private Yard
- Back and Front Yard
Home Design
- Slab Foundation
Interior Spaces
- 1,080 Sq Ft Home
- 1-Story Property
- Ceiling Fan
- Recessed Lighting
Kitchen
- Breakfast Bar
- Free-Standing Gas Range
- <<microwave>>
- Dishwasher
- Stainless Steel Appliances
- Quartz Countertops
- Disposal
Flooring
- Wood
- Tile
- Vinyl
Bedrooms and Bathrooms
- 3 Main Level Bedrooms
- 1 Full Bathroom
- Double Vanity
Parking
- 1 Parking Space
- Driveway
- Off-Street Parking
Schools
- Dawson Elementary School
- Lively Middle School
- Travis High School
Utilities
- Central Heating and Cooling System
- Vented Exhaust Fan
- Hot Water Heating System
- Heating System Uses Natural Gas
- Underground Utilities
- Above Ground Utilities
- Natural Gas Connected
- ENERGY STAR Qualified Water Heater
- High Speed Internet
- Phone Available
- Cable TV Available
Listing and Financial Details
- Security Deposit $2,795
- Tenant pays for all utilities
- $75 Application Fee
- Assessor Parcel Number 04070310060000
- Tax Block 5
Community Details
Overview
- No Home Owners Association
- Brinwood Sec 01 Subdivision
- Property managed by Treaty Oak Property Management
Pet Policy
- Pet Deposit $500
- Dogs and Cats Allowed
- Breed Restrictions
- Medium pets allowed
Map
Source: Unlock MLS (Austin Board of REALTORS®)
MLS Number: 1665732
APN: 309851
- 118 Havana St
- 120 Coleman St
- 3114 S Congress Ave Unit 304
- 3114 S Congress Ave Unit 310
- 3014 Fontana Dr
- 133 Frederick St Unit A
- 207 El Paso St
- 203 Ben Howell Dr
- 405 El Paso St
- 3500 Alpine Cir
- 3401 Charlotte Rose Dr
- 2707 La Mesa Dr
- 309 Cumberland Rd
- 3018 S 1st St Unit 109
- 3018 S 1st St Unit 204
- 404 W Alpine Rd Unit 1
- 2709 Stacy Ln Unit 1
- 124 Cumberland Rd Unit 401
- 400 W Alpine Rd
- 2707 Stacy Ln Unit 2
