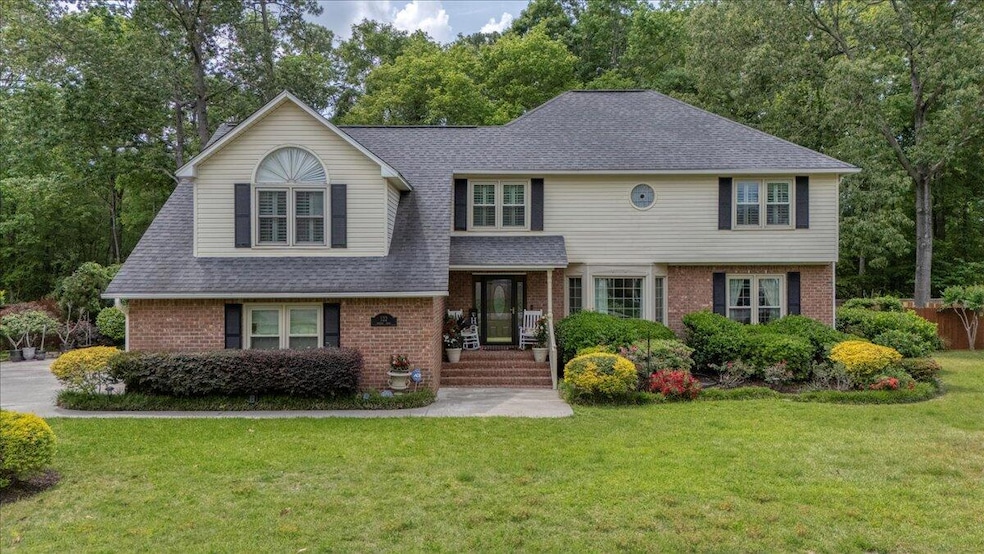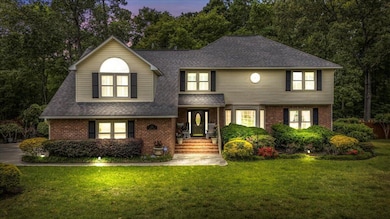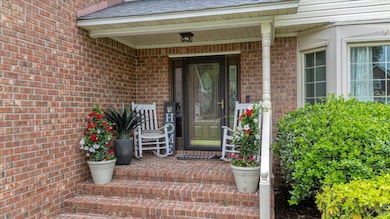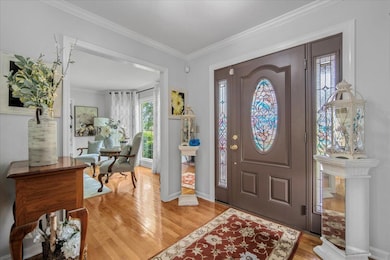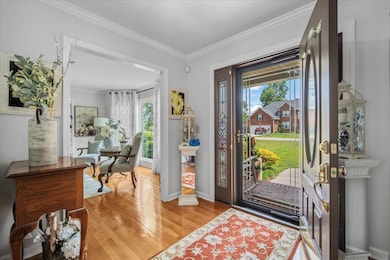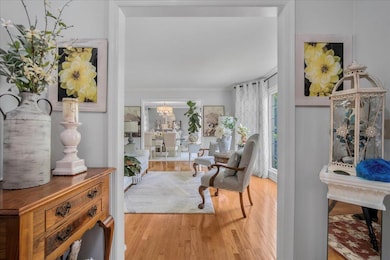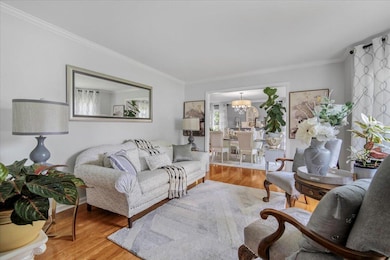122 Hidden Fawn Cir Goose Creek, SC 29445
Estimated payment $3,730/month
Highlights
- Golf Course Community
- Finished Room Over Garage
- RV Parking in Community
- Media Room
- RV or Boat Storage in Community
- Sitting Area In Primary Bedroom
About This Home
Welcome! This Beautiful Executive style home will check off ALL of the boxes. Pride of Ownership shows! This Custom built home is perfectly situated on .53 of an acre (2 lots), offering seclusion and privacy. This home boasts 5 bedrooms (2 master ensuites) and 3.5 baths, 2 car garage, original hardwood floors and a chefs kitchen that overlooks a Lush and Green backyard! Downstairs Master Suite is Open, Airy, Roomy and has a private door to enter the lovely deck area (great spot for morning coffee). This home is perfect for a large family or multi generation living. Acres of wetlands and lakes are located behind the property, so no fear of anyone building behind you! New Water Heater and New A/C unit upstairs! This Home is A Must SEE! AMAZING Backyard and Tons of Space!Located in the desirable Crowfield (Deerfield) area, this home will not disappoint! Close to shopping, medical and school
New Water Heater, New a/c upstairs, many repairs completed after home inspection. updated SD coming soon
Home Details
Home Type
- Single Family
Est. Annual Taxes
- $1,434
Year Built
- Built in 1990
Lot Details
- 0.54 Acre Lot
- Privacy Fence
- Wood Fence
- Level Lot
Parking
- 2 Car Garage
- Finished Room Over Garage
Home Design
- Craftsman Architecture
- Traditional Architecture
- Brick Foundation
- Architectural Shingle Roof
Interior Spaces
- 3,280 Sq Ft Home
- 2-Story Property
- Wet Bar
- Tray Ceiling
- Cathedral Ceiling
- Ceiling Fan
- Thermal Windows
- ENERGY STAR Qualified Windows
- Insulated Doors
- Entrance Foyer
- Family Room with Fireplace
- Separate Formal Living Room
- Formal Dining Room
- Media Room
- Home Office
- Bonus Room
- Game Room
- Sun or Florida Room
- Utility Room with Study Area
- Crawl Space
Kitchen
- Eat-In Kitchen
- Double Self-Cleaning Oven
- Electric Cooktop
- Microwave
- Dishwasher
Flooring
- Wood
- Carpet
- Ceramic Tile
Bedrooms and Bathrooms
- 5 Bedrooms
- Sitting Area In Primary Bedroom
- Walk-In Closet
- In-Law or Guest Suite
- Garden Bath
Laundry
- Laundry Room
- Dryer
- Washer
Home Security
- Storm Windows
- Storm Doors
Outdoor Features
- Covered Patio or Porch
Schools
- Westview Elementary And Middle School
- Stratford High School
Utilities
- Central Air
- Heating Available
Community Details
Overview
- Property has a Home Owners Association
- Crowfield Plantation Subdivision
- RV Parking in Community
Amenities
- Clubhouse
Recreation
- RV or Boat Storage in Community
- Golf Course Community
- Golf Course Membership Available
- Tennis Courts
- Community Pool
- Park
- Trails
Map
Home Values in the Area
Average Home Value in this Area
Tax History
| Year | Tax Paid | Tax Assessment Tax Assessment Total Assessment is a certain percentage of the fair market value that is determined by local assessors to be the total taxable value of land and additions on the property. | Land | Improvement |
|---|---|---|---|---|
| 2025 | $1,458 | $324,145 | $48,465 | $275,680 |
| 2024 | $1,434 | $12,966 | $1,939 | $11,027 |
| 2023 | $1,434 | $12,966 | $1,939 | $11,027 |
| 2022 | $1,380 | $11,275 | $2,461 | $8,814 |
| 2021 | $1,493 | $11,270 | $2,461 | $8,814 |
| 2020 | $1,424 | $11,275 | $2,461 | $8,814 |
| 2019 | $1,367 | $11,275 | $2,461 | $8,814 |
| 2018 | $1,207 | $9,804 | $3,000 | $6,804 |
| 2017 | $1,198 | $9,804 | $3,000 | $6,804 |
| 2016 | $1,453 | $9,800 | $3,000 | $6,800 |
| 2015 | $1,133 | $9,800 | $3,000 | $6,800 |
| 2014 | $1,073 | $9,800 | $3,000 | $6,800 |
| 2013 | -- | $9,800 | $3,000 | $6,800 |
Property History
| Date | Event | Price | List to Sale | Price per Sq Ft |
|---|---|---|---|---|
| 08/06/2025 08/06/25 | Price Changed | $685,000 | -1.4% | $209 / Sq Ft |
| 05/27/2025 05/27/25 | Price Changed | $695,000 | -5.4% | $212 / Sq Ft |
| 04/27/2025 04/27/25 | For Sale | $735,000 | -- | $224 / Sq Ft |
Purchase History
| Date | Type | Sale Price | Title Company |
|---|---|---|---|
| Interfamily Deed Transfer | -- | None Available |
Source: CHS Regional MLS
MLS Number: 25011574
APN: 234-14-03-012
- 203 Blenheim Ct
- 103 S Norfolk Way
- 101 N Warwick Trace
- 86 Indigo Ln
- 58 Indigo Ln
- 135 Commons Way
- 105 N Gateshead Crossing
- 109 Aldrich Place
- 201 Commons Way
- 101 S Gateshead Crossing
- 100 Iken Cir
- 116 Ashley Hill Dr
- 111 Prentice Cir
- 102 Winding Rock Rd
- 115 Waddington Trace
- 125 Eston Dr
- 109 Edgewood Ln
- 113 Berringer Dr
- 112 Edgewood Ln
- 102 S Knightsbridge Ct
- 72 Indigo Ln
- 105 Queens Ct
- 131 Shropshire St
- 104 Gainesborough Dr
- 132 Alston Cir Unit AlstonCourt
- 101 Bridgetown Rd
- 1000 Crowfield Reserve Ln
- 200 Branchwood Dr
- 412 Fox Hunt Rd
- 169 Darcy Ave
- 208 Darcy Ave
- 1398 S University Dr
- 111 Cornell Dr
- 202 St James Ave
- 211 Pineview Dr
- 116 Etling Ave
- 204 Miami St Unit A
- 619 Piedmont Ln
- 900 Channing Way
- 102 Dartmouth Ct
