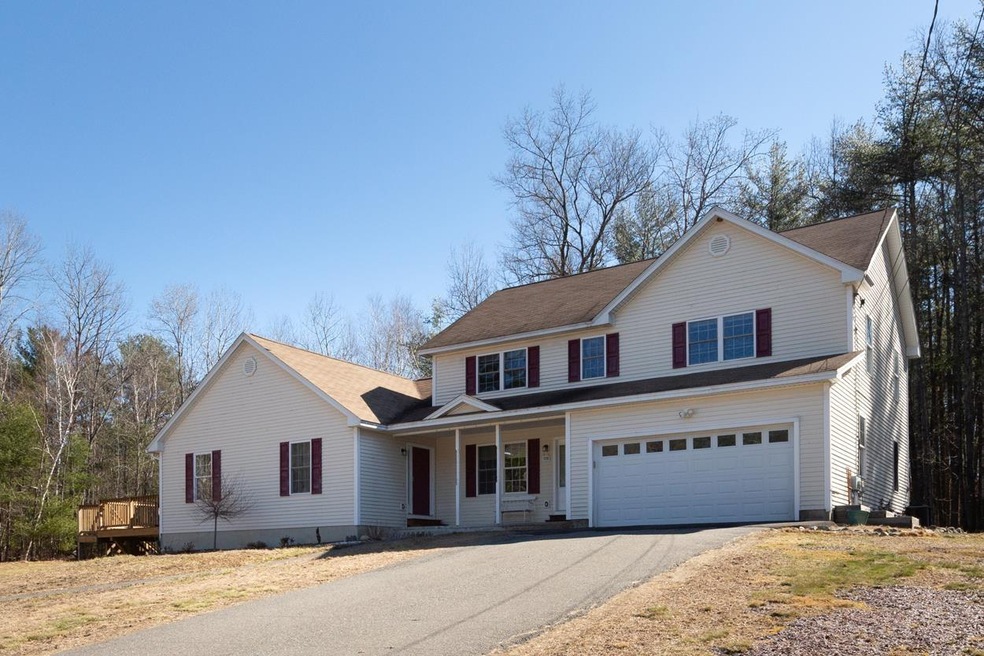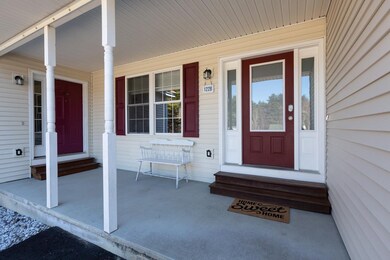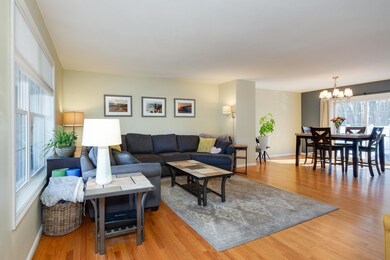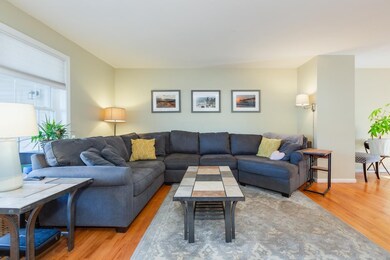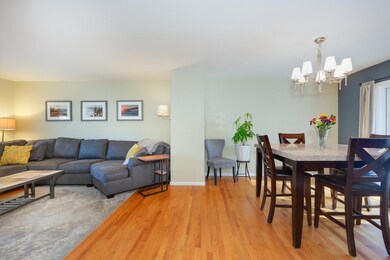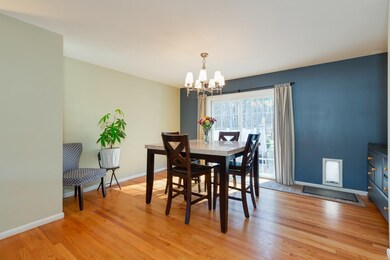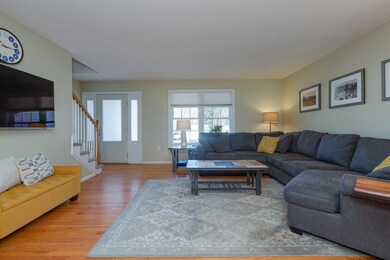
122 High Range Rd Unit B Londonderry, NH 03053
Highlights
- In Ground Pool
- Attic
- Covered patio or porch
- Wood Flooring
- Corner Lot
- 2 Car Attached Garage
About This Home
As of April 2022Welcome Home to this pretty 3BR, 2.5BA Londonderry condex! NO condo fees and your own wooded, private lot and attached 2-car garage. Enjoy entertaining friends and family in the large backyard--a great place to grill and relax--with an area for gardening plus a patio & gorgeous inground pool. Inside you'll find a large living room with hardwood floors that opens to the dining room, a nice-sized kitchen with double farmer's sink and laundry in the first floor bathroom (no lugging clothes to the basement!). Upstairs boasts an oversized primary suite with a cute nook for your desk and a dressing area leading to the private bathroom. Two other larger-than-most bedrooms are upstairs with lots of closet space plus a full bath. The basement features a finished room that makes a great den/home office/workout room as well as a storage area. You cannot beat the location of this lovely home: So close to shopping, schools, dining, apple orchards, Rail Trail and the new Woodmont Commons, a live/work/play destination. Come take a look!
Last Buyer's Agent
Andy Moser
Keller Williams Realty-Metropolitan License #075409

Home Details
Home Type
- Single Family
Est. Annual Taxes
- $6,663
Year Built
- Built in 2006
Lot Details
- 1.15 Acre Lot
- Property has an invisible fence for dogs
- Partially Fenced Property
- Landscaped
- Corner Lot
- Lot Sloped Up
- Property is zoned AR-I
Parking
- 2 Car Attached Garage
Home Design
- Concrete Foundation
- Wood Frame Construction
- Shingle Roof
- Vinyl Siding
Interior Spaces
- 2-Story Property
- Ceiling Fan
- Dining Area
- Attic
Kitchen
- Electric Range
- Dishwasher
Flooring
- Wood
- Carpet
- Tile
Bedrooms and Bathrooms
- 3 Bedrooms
- En-Suite Primary Bedroom
Laundry
- Laundry on main level
- Washer and Dryer Hookup
Partially Finished Basement
- Basement Fills Entire Space Under The House
- Walk-Up Access
- Basement Storage
Outdoor Features
- In Ground Pool
- Covered patio or porch
- Outdoor Storage
Schools
- Matthew Thornton Elementary School
- Londonderry Middle School
- Londonderry Senior High School
Utilities
- Heating System Uses Gas
- Programmable Thermostat
- Private Water Source
- Liquid Propane Gas Water Heater
- Septic Tank
- Private Sewer
- High Speed Internet
Listing and Financial Details
- Exclusions: Washer, Dryer
- Legal Lot and Block 2B / 006C
Map
Home Values in the Area
Average Home Value in this Area
Property History
| Date | Event | Price | Change | Sq Ft Price |
|---|---|---|---|---|
| 04/19/2025 04/19/25 | For Sale | $615,000 | +43.0% | $280 / Sq Ft |
| 04/07/2022 04/07/22 | Sold | $430,000 | +7.5% | $179 / Sq Ft |
| 03/24/2022 03/24/22 | Pending | -- | -- | -- |
| 03/23/2022 03/23/22 | For Sale | $399,900 | +76.2% | $167 / Sq Ft |
| 11/14/2014 11/14/14 | Sold | $227,000 | -7.3% | $105 / Sq Ft |
| 10/08/2014 10/08/14 | Pending | -- | -- | -- |
| 07/25/2014 07/25/14 | For Sale | $244,900 | -- | $113 / Sq Ft |
Tax History
| Year | Tax Paid | Tax Assessment Tax Assessment Total Assessment is a certain percentage of the fair market value that is determined by local assessors to be the total taxable value of land and additions on the property. | Land | Improvement |
|---|---|---|---|---|
| 2024 | $6,751 | $418,300 | $0 | $418,300 |
| 2023 | $6,546 | $418,300 | $0 | $418,300 |
| 2022 | $6,708 | $363,000 | $0 | $363,000 |
| 2021 | $6,663 | $362,500 | $0 | $362,500 |
| 2020 | $5,922 | $294,500 | $102,500 | $192,000 |
| 2019 | $5,710 | $294,500 | $102,500 | $192,000 |
| 2018 | $5,223 | $239,600 | $85,100 | $154,500 |
| 2017 | $5,178 | $239,600 | $85,100 | $154,500 |
| 2016 | $5,151 | $239,600 | $85,100 | $154,500 |
| 2015 | $5,036 | $239,600 | $85,100 | $154,500 |
| 2014 | $5,053 | $239,600 | $85,100 | $154,500 |
| 2011 | -- | $266,000 | $85,100 | $180,900 |
Mortgage History
| Date | Status | Loan Amount | Loan Type |
|---|---|---|---|
| Open | $287,000 | Stand Alone Refi Refinance Of Original Loan | |
| Previous Owner | $225,000 | Stand Alone Refi Refinance Of Original Loan | |
| Previous Owner | $239,920 | No Value Available | |
| Closed | $0 | No Value Available |
Deed History
| Date | Type | Sale Price | Title Company |
|---|---|---|---|
| Warranty Deed | $430,000 | None Available | |
| Warranty Deed | $430,000 | None Available | |
| Warranty Deed | $227,000 | -- | |
| Warranty Deed | $227,000 | -- | |
| Foreclosure Deed | $165,000 | -- | |
| Foreclosure Deed | $165,000 | -- | |
| Warranty Deed | $299,900 | -- | |
| Warranty Deed | $299,900 | -- |
Similar Homes in the area
Source: PrimeMLS
MLS Number: 4902015
APN: LOND-000006-000000-000006C-000002B
- 85 High Range Rd
- Lot 14 Lily Ln
- 47 Wiley Hill Rd
- 15 Dianna Rd
- 2 Watercrest Dr
- 44 Shasta Dr
- 6 Delphi Way
- 4 Delphi Way
- 1 Delphi Way Unit 10
- 8 Delphi Way
- 90 Winterwood Dr
- 114 Winterwood Dr Unit 114
- 359 Winding Pond Rd Unit 359
- 368 Winding Pond Rd
- 278 Winding Pond Rd Unit 278
- 276 Winding Pond Rd
- 316 Winding Pond Rd
- 4 Winding Pond Rd
- 7 King Henry Dr
- 109 Wiley Hill Rd
