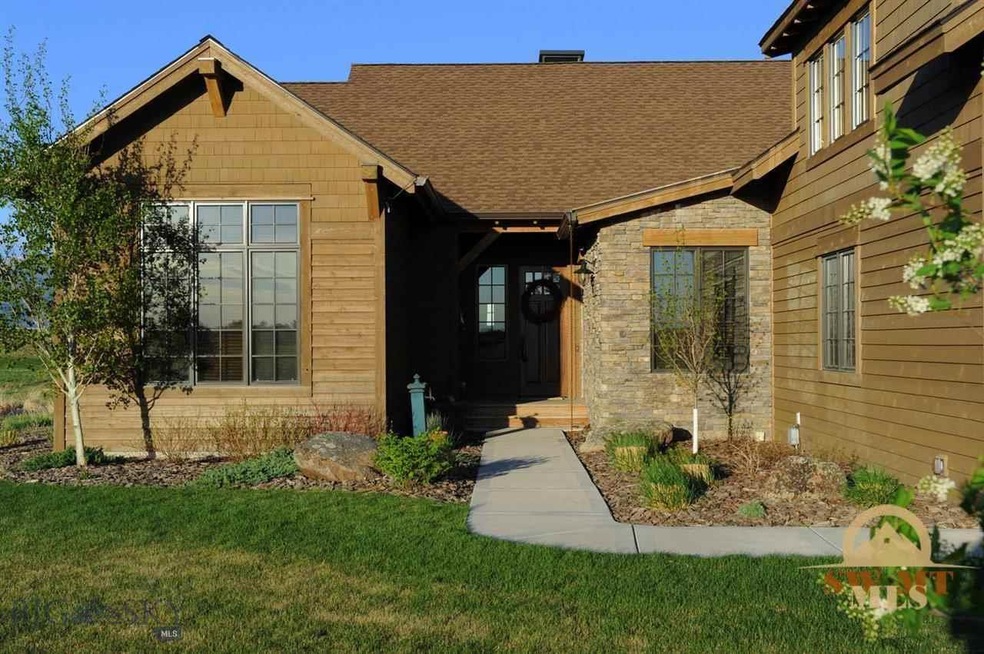
122 Highnoon Way Bozeman, MT 59718
Four Corners NeighborhoodHighlights
- Fitness Center
- Custom Home
- Wood Flooring
- Monforton Elementary School Rated A
- Mountain View
- Lawn
About This Home
As of September 2018Madison Overlook floor plan.
Last Listed By
Jake Lewendal
The Agency Bozeman License #RREBRO45067 Listed on: 02/02/2015
Home Details
Home Type
- Single Family
Est. Annual Taxes
- $2,032
Year Built
- Built in 2013
Lot Details
- 0.35 Acre Lot
- Landscaped
- Sprinkler System
- Lawn
- Zoning described as R1 - Residential Single-Household Low Density
Parking
- 2 Car Attached Garage
- Garage Door Opener
Home Design
- Custom Home
- Asphalt Roof
- Cedar
Interior Spaces
- 3,465 Sq Ft Home
- 2-Story Property
- Ceiling Fan
- Gas Fireplace
- Mountain Views
- Crawl Space
- Fire and Smoke Detector
Kitchen
- Range
- Microwave
- Dishwasher
- Disposal
Flooring
- Wood
- Tile
Bedrooms and Bathrooms
- 4 Bedrooms
- Walk-In Closet
Outdoor Features
- Covered patio or porch
Utilities
- Forced Air Heating and Cooling System
- Heating System Uses Natural Gas
- Phone Available
Listing and Financial Details
- Assessor Parcel Number 00RGG58904
Community Details
Overview
- Property has a Home Owners Association
- Association fees include ground maintenance, road maintenance, snow removal
- Black Bull Golf Community Subdivision
Recreation
- Fitness Center
- Community Pool
- Community Spa
Ownership History
Purchase Details
Home Financials for this Owner
Home Financials are based on the most recent Mortgage that was taken out on this home.Purchase Details
Purchase Details
Home Financials for this Owner
Home Financials are based on the most recent Mortgage that was taken out on this home.Similar Homes in Bozeman, MT
Home Values in the Area
Average Home Value in this Area
Purchase History
| Date | Type | Sale Price | Title Company |
|---|---|---|---|
| Warranty Deed | -- | Security Title Co | |
| Quit Claim Deed | -- | None Available | |
| Warranty Deed | -- | Security Title Company |
Mortgage History
| Date | Status | Loan Amount | Loan Type |
|---|---|---|---|
| Open | $300,000 | Credit Line Revolving | |
| Closed | $200,000 | New Conventional | |
| Previous Owner | $417,001 | Adjustable Rate Mortgage/ARM |
Property History
| Date | Event | Price | Change | Sq Ft Price |
|---|---|---|---|---|
| 09/14/2018 09/14/18 | Sold | -- | -- | -- |
| 08/15/2018 08/15/18 | Pending | -- | -- | -- |
| 10/04/2016 10/04/16 | For Sale | $1,050,000 | +27.3% | $258 / Sq Ft |
| 04/06/2015 04/06/15 | Sold | -- | -- | -- |
| 03/07/2015 03/07/15 | Pending | -- | -- | -- |
| 02/02/2015 02/02/15 | For Sale | $825,000 | -- | $238 / Sq Ft |
Tax History Compared to Growth
Tax History
| Year | Tax Paid | Tax Assessment Tax Assessment Total Assessment is a certain percentage of the fair market value that is determined by local assessors to be the total taxable value of land and additions on the property. | Land | Improvement |
|---|---|---|---|---|
| 2024 | $9,236 | $1,668,900 | $0 | $0 |
| 2023 | $9,392 | $1,668,900 | $0 | $0 |
| 2022 | $7,383 | $1,058,500 | $0 | $0 |
| 2021 | $8,253 | $1,058,500 | $0 | $0 |
| 2020 | $9,054 | $1,073,600 | $0 | $0 |
| 2019 | $8,949 | $1,073,600 | $0 | $0 |
| 2018 | $8,014 | $870,400 | $0 | $0 |
| 2017 | $7,141 | $870,400 | $0 | $0 |
| 2016 | $6,969 | $765,900 | $0 | $0 |
| 2015 | $6,700 | $765,900 | $0 | $0 |
| 2014 | $6,080 | $415,361 | $0 | $0 |
Agents Affiliated with this Home
-
Bert Brandon

Seller's Agent in 2018
Bert Brandon
Realty One Group Peak
(406) 570-9775
19 in this area
116 Total Sales
-
Mikaela Bentley
M
Buyer's Agent in 2018
Mikaela Bentley
ERA Landmark Real Estate
(406) 539-2436
5 in this area
62 Total Sales
-
J
Seller's Agent in 2015
Jake Lewendal
The Agency Bozeman
Map
Source: Big Sky Country MLS
MLS Number: 204054
APN: 06-0798-06-4-04-03-0000
- 96 Highnoon Way
- 47 Wickwire Way
- 462 Black Bull Trail Unit D
- 398 Black Bull Trail Unit A
- 81 Duckhorn Ln Unit D
- 379 Black Bull Trail
- 144 Wickwire Way
- 141 Balmoral Trail Unit B
- 55 Ghost Horse Ln Unit B
- 1862 & 1864 Durston Rd
- Lot 26 Tillyfour Rd
- 20 Bold Driver Ln
- 81 Bold Driver Ln
- TBD Tillyfour Rd
- 19 Charger Ln
- 33 Leachman Ln
- 32 Black Bull Trail
- 48 Horseshoe Loop
- 676 Tillyfour Rd
- 64 Horseshoe Loop
