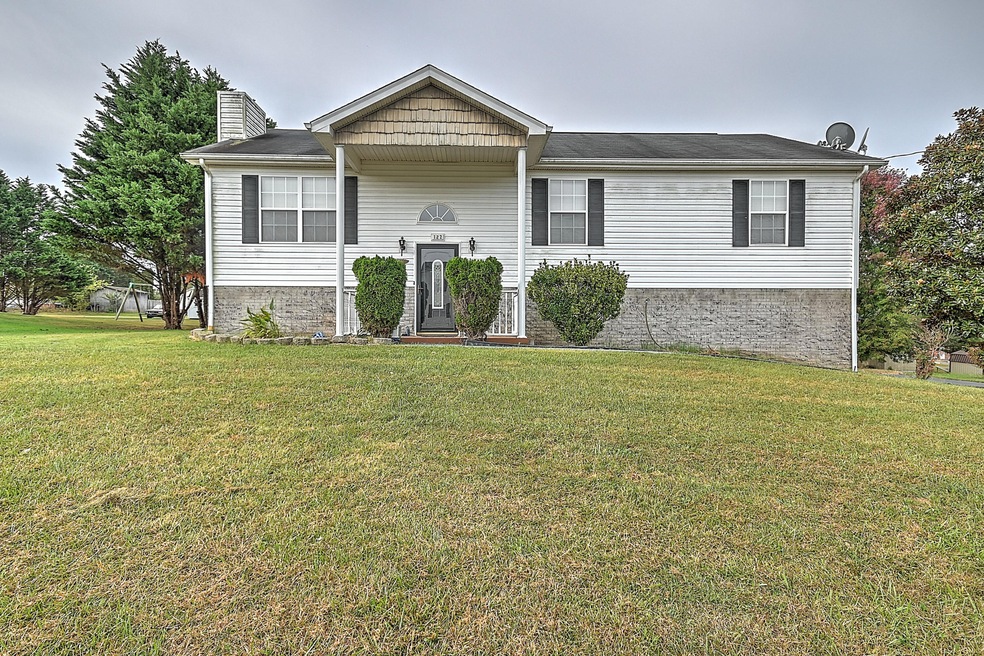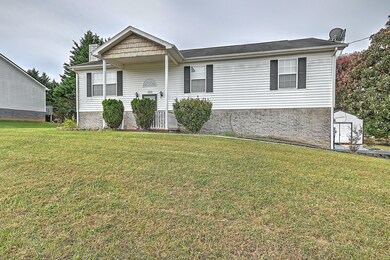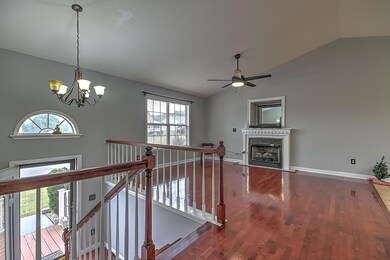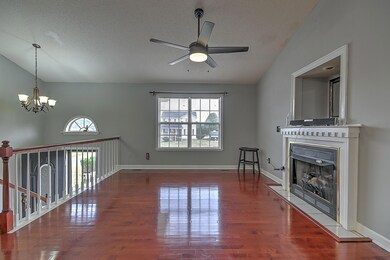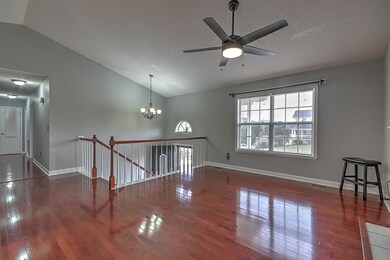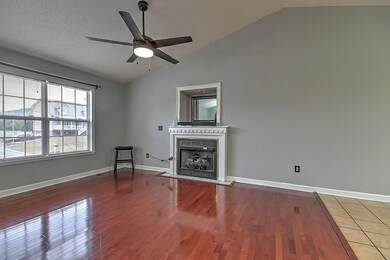
122 Kanes Ct Jonesborough, TN 37659
Estimated Value: $366,000 - $396,000
Highlights
- Open Floorplan
- Wood Flooring
- Front Porch
- Raised Ranch Architecture
- No HOA
- 2 Car Attached Garage
About This Home
As of December 2023Come check out this large, raised ranch home in a country like setting on a dead-end street with half an acre with low country taxes.
Once you walk in and go to the upper level of the home you will find the open concept living room, dinning room and kitchen. On this main level you will also find the laundry room with a full size bathroom as well as your master bedroom and master bathroom at the end of the hallway .Finishing the main level you with also find two more additional bedrooms as well as access to your back deck and yard from the dinning/kitchen area. Nothing more peaceful than enjoying the nature from your back yard.
Going to the lower level you will find another large bedroom with access to another full size bathroom. This home has so much storage space that the owner has turned one of the spaces to a walk-in closet as well as an additional room to a workout area but it can also be used for a 5th bedroom if someone wishes or make a home office/media room. This home offers endless storage and plenty of space for a growing family. There are two garage doors as well as room for more storage inside your garage spaces. The outside shed stays with the home.
Some information is collected by third party sources. Buyers and Buyers agent to verify all information provided.
Last Agent to Sell the Property
AMERICAN REALTY License #TN-355236 | VA-0225249647 Listed on: 10/12/2023
Home Details
Home Type
- Single Family
Est. Annual Taxes
- $1,182
Year Built
- Built in 2002
Lot Details
- 0.46 Acre Lot
- Lot Dimensions are 100x217
- Level Lot
- Property is in average condition
Parking
- 2 Car Attached Garage
- Garage Door Opener
Home Design
- Raised Ranch Architecture
- Brick Exterior Construction
- Shingle Roof
- Composition Roof
- Aluminum Siding
Interior Spaces
- 2-Story Property
- Open Floorplan
- Double Pane Windows
- Living Room with Fireplace
- Combination Kitchen and Dining Room
- Washer and Electric Dryer Hookup
Kitchen
- Eat-In Kitchen
- Electric Range
- Microwave
- Dishwasher
- Kitchen Island
Flooring
- Wood
- Tile
Bedrooms and Bathrooms
- 4 Bedrooms
- 3 Full Bathrooms
Outdoor Features
- Patio
- Shed
- Front Porch
Schools
- Sulphur Springs Elementary School
- West View Middle School
- Daniel Boone High School
Utilities
- Central Heating and Cooling System
- Septic Tank
Community Details
- No Home Owners Association
- Rosewood Subdivision
Listing and Financial Details
- Assessor Parcel Number 042g C 006.00
Ownership History
Purchase Details
Home Financials for this Owner
Home Financials are based on the most recent Mortgage that was taken out on this home.Purchase Details
Purchase Details
Purchase Details
Home Financials for this Owner
Home Financials are based on the most recent Mortgage that was taken out on this home.Purchase Details
Home Financials for this Owner
Home Financials are based on the most recent Mortgage that was taken out on this home.Purchase Details
Similar Homes in Jonesborough, TN
Home Values in the Area
Average Home Value in this Area
Purchase History
| Date | Buyer | Sale Price | Title Company |
|---|---|---|---|
| Stlouis Stephen J | $328,000 | None Listed On Document | |
| Patel Ajay | -- | -- | |
| Patel Ajay | -- | -- | |
| Patel Ajay | -- | -- | |
| Patel Ajay | $125,000 | -- | |
| State Of Franklin Savings Bank | $124,200 | -- |
Mortgage History
| Date | Status | Borrower | Loan Amount |
|---|---|---|---|
| Open | Stlouis Stephen J | $164,000 | |
| Previous Owner | Canipe Ernest W | $119,000 | |
| Previous Owner | Canipe Ernest W | $120,600 | |
| Previous Owner | Canipe Ernest W | $103,100 | |
| Previous Owner | Canipe Ernest W | $10,350 |
Property History
| Date | Event | Price | Change | Sq Ft Price |
|---|---|---|---|---|
| 12/18/2023 12/18/23 | Sold | $328,000 | -2.1% | $122 / Sq Ft |
| 10/12/2023 10/12/23 | For Sale | $334,900 | -- | $125 / Sq Ft |
Tax History Compared to Growth
Tax History
| Year | Tax Paid | Tax Assessment Tax Assessment Total Assessment is a certain percentage of the fair market value that is determined by local assessors to be the total taxable value of land and additions on the property. | Land | Improvement |
|---|---|---|---|---|
| 2024 | $1,182 | $69,150 | $8,750 | $60,400 |
| 2022 | $869 | $40,400 | $8,750 | $31,650 |
| 2021 | $869 | $40,400 | $8,750 | $31,650 |
| 2020 | $854 | $40,400 | $8,750 | $31,650 |
| 2019 | $837 | $39,700 | $8,750 | $30,950 |
| 2018 | $837 | $35,175 | $4,625 | $30,550 |
| 2017 | $837 | $35,175 | $4,625 | $30,550 |
| 2016 | $837 | $35,175 | $4,625 | $30,550 |
| 2015 | $696 | $35,175 | $4,625 | $30,550 |
| 2014 | $696 | $35,175 | $4,625 | $30,550 |
Agents Affiliated with this Home
-
ADA BUXTON
A
Seller's Agent in 2023
ADA BUXTON
AMERICAN REALTY
(423) 765-8259
176 Total Sales
-
Rachel Livingston

Buyer's Agent in 2023
Rachel Livingston
FOUNDATION REALTY GROUP
(423) 737-0774
362 Total Sales
-
R
Buyer's Agent in 2023
Rachel Moody-Livingston
RE/MAX Preferred
Map
Source: Tennessee/Virginia Regional MLS
MLS Number: 9957981
APN: 042G-C-006.00
- 250 Jay Armentrout Rd
- Tbd Cottonwood Dr
- 259 W Ridge Rd
- 183 Bayless Rd
- 1909 Gray Station Sulphur Springs Rd
- Tbd Gray Station Sulphur Springs Rd
- 376 Wilcox Cir
- 376 Highland Rd
- Tbd Highway 81 N
- 472 Harmony Rd
- Tbd Highland Rd
- 137 Highland Rd
- 301 Highland Rd
- 190 Highland Rd
- 240 D Ward Rd
- 545 Pleasant Valley Rd
- 1067 Cabot Cove
- 749 Pleasant Grove Rd
- 201 Olde Farm Dr
- 125 Olde Farm Dr
