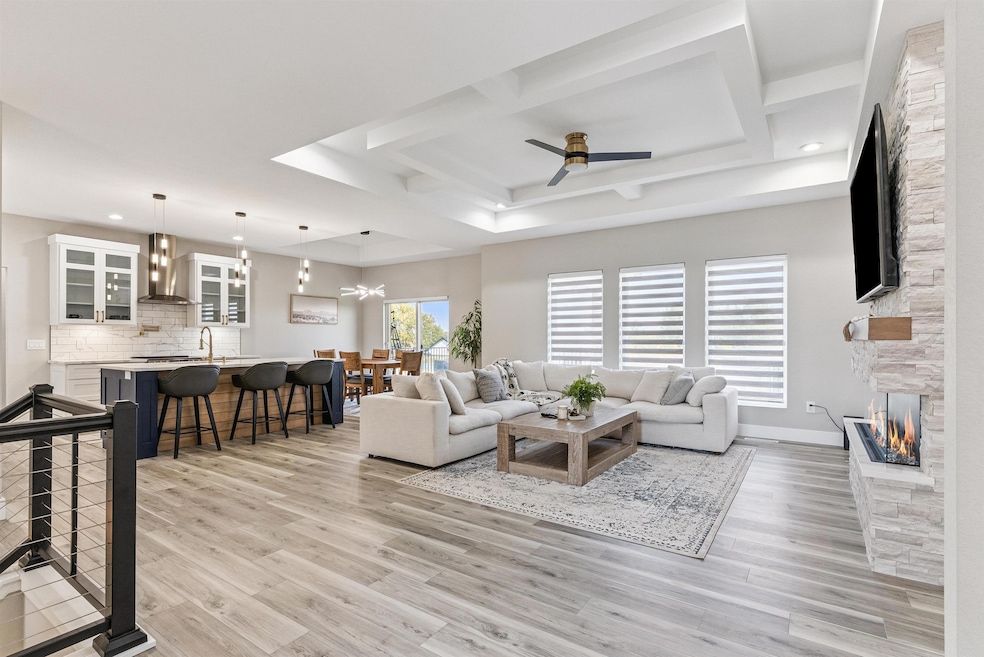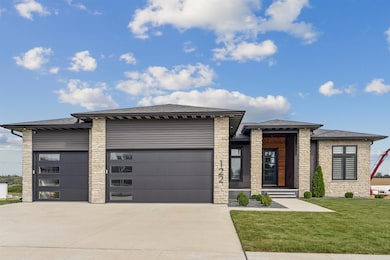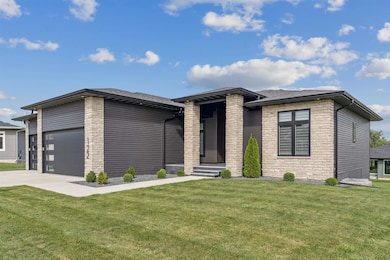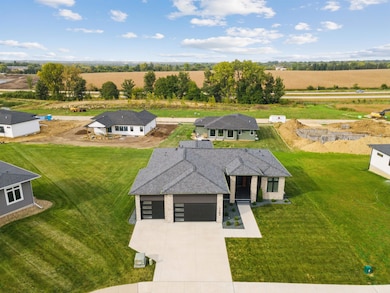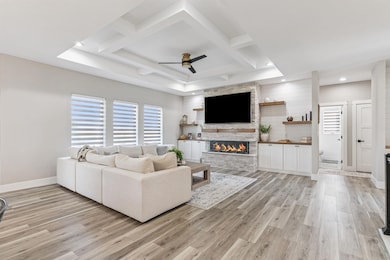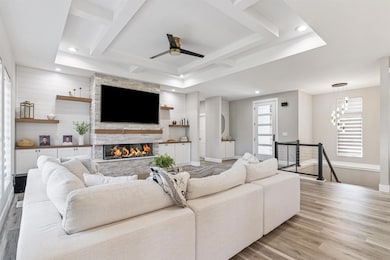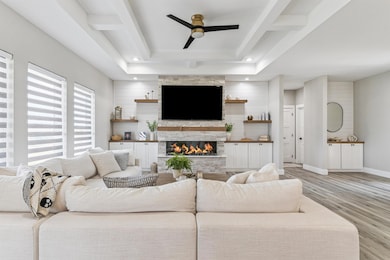122 Kestrel Cir Waterloo, IA 50701
Audubon NeighborhoodEstimated payment $3,678/month
Highlights
- Walk-In Pantry
- Laundry Room
- Electric Fireplace
- 3 Car Attached Garage
- Forced Air Heating and Cooling System
About This Home
Better than new! This fantastic home situated on a cul de sac features five bedrooms, three bathrooms, and high quality finishes throughout! Stepping inside you're greeted with a wide open floor plan and a living room boasting specialty ceilings, a stone fireplace surrounded by custom built-ins, and expansive windows that flood the space with natural light. The living room opens into the kitchen and dining area. The kitchen offers endless amenities including quartz countertops, a hidden walk-in pantry, high end stainless appliances, custom cabinetry, a convenient pot filler over the stove, and under cabinet lighting. The dining area provides sliding door access to the covered maintenance free back deck. The main floor also includes three bedrooms and two bathrooms including the primary suite. The primary suite features tray ceilings and a private en suite with a private bathroom and walk in closet. The primary bathroom boasts dual vanities, a soaker tub, and a walk-in tiled shower. The main floor is complete with a conveniently located laundry room. The lower level boasts additional living space with a built-in wet bar area and also offers two bedrooms and a full bathroom. The lower level is completed with even more living space that makes for the perfect workout room or sixth bedroom. Exterior amenities include an attached three stall garage, covered Trex deck, and spacious patio. This amazing home is a must see! Schedule a showing today!
Home Details
Home Type
- Single Family
Est. Annual Taxes
- $1,682
Year Built
- Built in 2022
Lot Details
- 0.47 Acre Lot
- Lot Dimensions are 64x200x155x155
HOA Fees
- $8 Monthly HOA Fees
Parking
- 3 Car Attached Garage
Home Design
- Shingle Roof
- Asphalt Roof
- Vinyl Siding
Interior Spaces
- 3,366 Sq Ft Home
- Electric Fireplace
- Walk-In Pantry
- Laundry Room
- Partially Finished Basement
Bedrooms and Bathrooms
- 5 Bedrooms
- 3 Full Bathrooms
Schools
- Orange Elementary School
- Hoover Intermediate
- West High School
Utilities
- Forced Air Heating and Cooling System
Listing and Financial Details
- Assessor Parcel Number 881308178012
Map
Home Values in the Area
Average Home Value in this Area
Tax History
| Year | Tax Paid | Tax Assessment Tax Assessment Total Assessment is a certain percentage of the fair market value that is determined by local assessors to be the total taxable value of land and additions on the property. | Land | Improvement |
|---|---|---|---|---|
| 2025 | $1,682 | $583,960 | $81,640 | $502,320 |
| 2024 | $1,682 | $77,560 | $77,560 | $0 |
| 2023 | $170 | $77,560 | $77,560 | $0 |
| 2022 | $166 | $7,770 | $7,770 | $0 |
| 2021 | $176 | $7,770 | $7,770 | $0 |
| 2020 | $174 | $7,770 | $7,770 | $0 |
| 2019 | $174 | $7,770 | $7,770 | $0 |
| 2018 | $174 | $7,770 | $7,770 | $0 |
Property History
| Date | Event | Price | List to Sale | Price per Sq Ft |
|---|---|---|---|---|
| 10/02/2025 10/02/25 | For Sale | $669,900 | -- | $199 / Sq Ft |
Purchase History
| Date | Type | Sale Price | Title Company |
|---|---|---|---|
| Warranty Deed | $78,000 | None Listed On Document |
Source: Northeast Iowa Regional Board of REALTORS®
MLS Number: NBR20254833
APN: 8813-08-178-012
- 1823 Partridge Ln
- Lot 15 Red Tail Dr
- Lot 16 Red Tail Dr
- Lot 11 Red Tail Dr
- Lot 2 Red Tail Dr
- Lot 1 Red Tail Dr
- 1553 Audubon Dr
- 125 Sunbird Ct
- 135 Sunbird Ct
- 128 Goldcrest Ct
- 1464 Audubon Dr
- 1416 Partridge Ln
- 122 Goldcrest Ct
- 1944 Kitty Hawk Dr
- 3923 Bradley Rd
- 2203 Sky Line Dr
- 1900 Westchester Rd Unit C
- Lot 10 Kimberly Ln
- Lot 9 Kimberly Ln
- Lot 6 Kimberly Ln
- 1867 Pinehurst Ct
- 3855 Pineview Place
- 765-791 Russell Rd
- 733-747 Russell Rd
- 1105-1110 Kent Cir
- 150 Rapids Square
- 3322 Tropic Ln
- 1018 Campbell Ave Unit 1018-Left side
- 1150 Home Park Blvd
- 3666 Ravenwood Cir
- 215 Miriam Dr Unit B
- 3714 Ravenwood Cir
- 1229 Ravenwood Rd Unit 3
- 1429 Columbus Dr
- 1050 Flammang Dr
- 819 Hawthorne Ave
- 1522 W 9th St
- 402 Fast Ln
- 1607 Plymouth Ave
- 314 Locust St Unit 3
