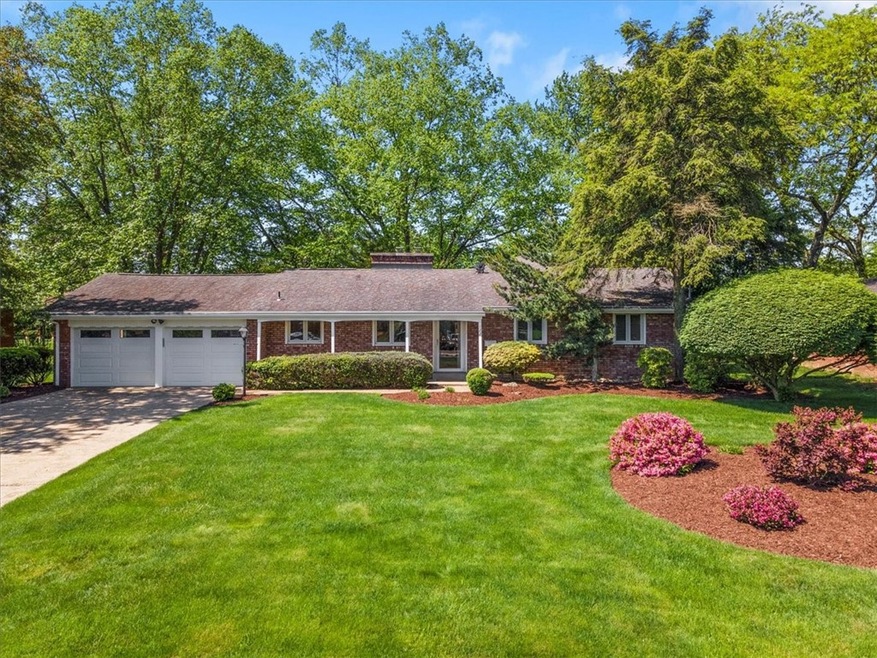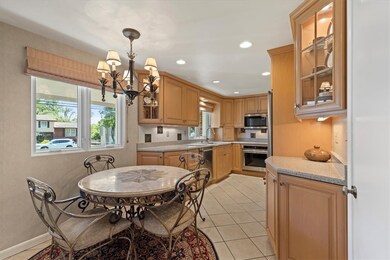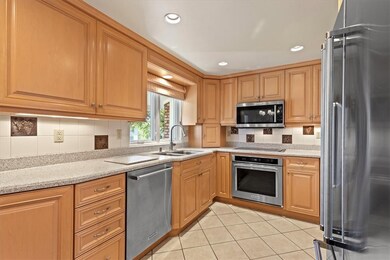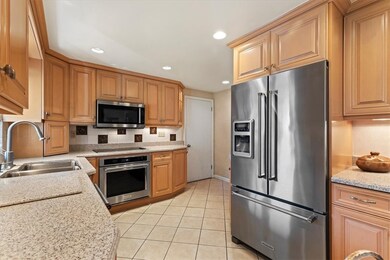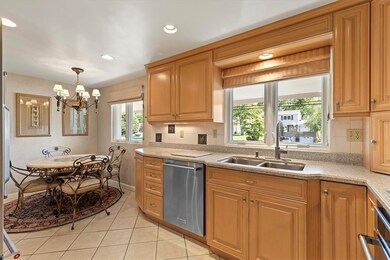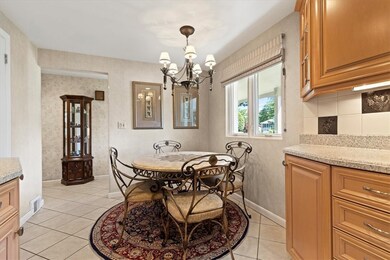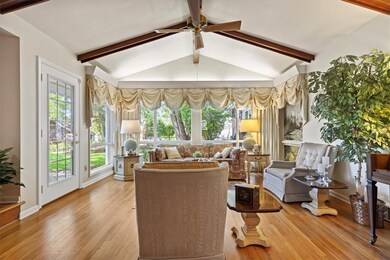
$399,900
- 4 Beds
- 2.5 Baths
- 1,915 Sq Ft
- 217 Greenvale Dr
- Monroeville, PA
Welcome to this beautifully maintained multi-level home that offers space, light, and comfort in every room. The inviting entry opens to a bright and airy floor plan featuring a formal living room with large windows and gleaming hardwood floors. The updated kitchen boasts beautiful cabinetry, built-in pantry, island seating, appliances, and flows seamlessly into the perfect-sized dining room. The
Gina Giampietro RE/MAX SELECT REALTY
