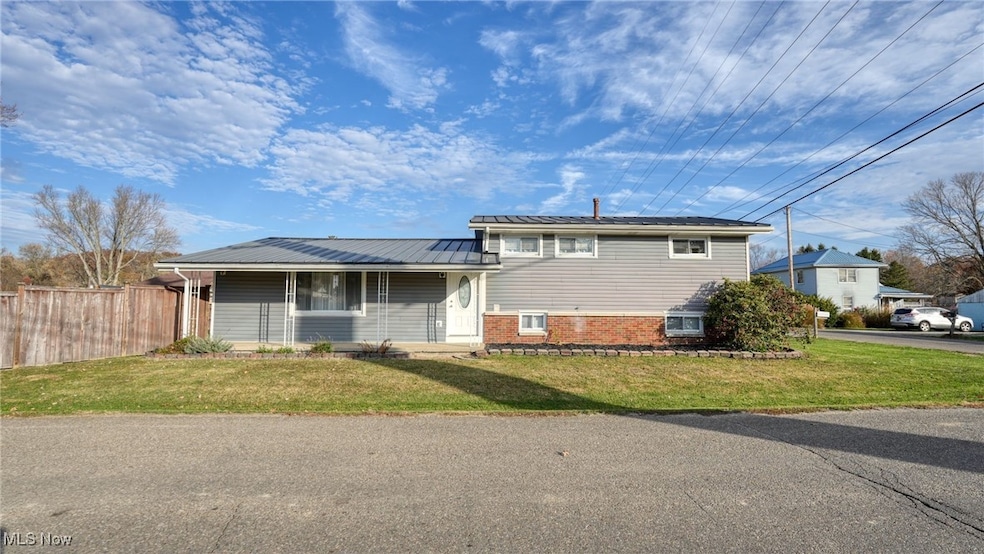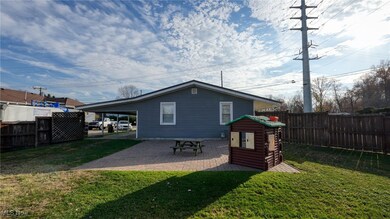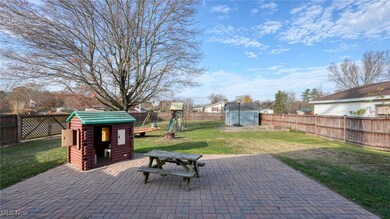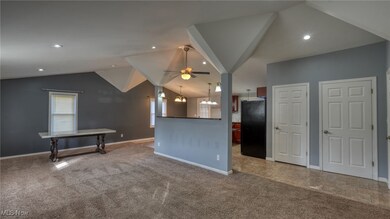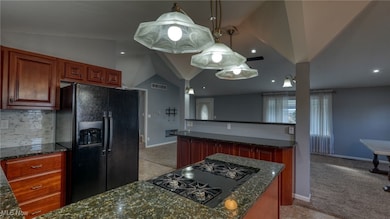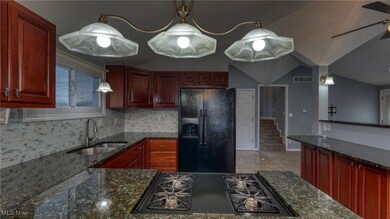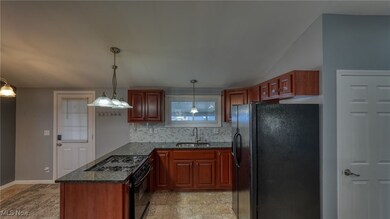
122 Linden Ave Cambridge, OH 43725
Highlights
- Traditional Architecture
- Porch
- Forced Air Heating and Cooling System
- No HOA
- 2 Attached Carport Spaces
- Privacy Fence
About This Home
As of April 2025This beautifully maintained home offers 1688 sq. ft. of living space, thoughtfully designed for both comfort and style. The main level features vaulted ceilings that enhance the open, airy feel of the living areas. The kitchen is a highlight, boasting custom cherry cabinets, granite countertops, a spacious pantry, a gas range, and a refrigerator—perfect for cooking and entertaining.
Upstairs, you'll find three bedrooms that offer plenty of room for relaxation and rest. The oversized bathroom is a true retreat, featuring a marble tile shower, a soaking tub, and ample storage space for your convenience.
The basement adds even more versatility, as it holds the fourth bedroom and another finished room that could be an office, playroom, or additional living space. There’s also a laundry room and a separate storage room, with the added convenience of an exterior door for easy access to the exterior of the home.
Stepping outside, the home sits on a large corner lot, offering a level, fenced yard that provides privacy and plenty of space for outdoor activities. The front porch invites you to relax and enjoy the surroundings, while the 2-car carport offers covered parking. The shed in the backyard is included, providing extra storage space for tools or equipment.
Additionally, this home features a standing seam metal roof, installed in 2007, for lasting durability and peace of mind.
With a perfect balance of indoor comfort and outdoor enjoyment, this home is ready to welcome you. Don’t miss out—schedule a showing today!
Last Agent to Sell the Property
NextHome New Horizons Equity Realty Brokerage Email: 833-843-6398 asmignano@gmail.com License #2018003692 Listed on: 11/05/2024

Home Details
Home Type
- Single Family
Est. Annual Taxes
- $1,737
Year Built
- Built in 1962
Lot Details
- 0.29 Acre Lot
- Privacy Fence
Parking
- 2 Attached Carport Spaces
Home Design
- Traditional Architecture
- Split Level Home
- Metal Roof
- Vinyl Siding
Interior Spaces
- 3-Story Property
- Partially Finished Basement
- Laundry in Basement
- Range
Bedrooms and Bathrooms
- 4 Bedrooms
- 1.5 Bathrooms
Outdoor Features
- Porch
Utilities
- Forced Air Heating and Cooling System
- Heating System Uses Gas
Community Details
- No Home Owners Association
- Stover Add Subdivision
Listing and Financial Details
- Assessor Parcel Number 02-0002358.000
Ownership History
Purchase Details
Home Financials for this Owner
Home Financials are based on the most recent Mortgage that was taken out on this home.Purchase Details
Purchase Details
Home Financials for this Owner
Home Financials are based on the most recent Mortgage that was taken out on this home.Similar Homes in Cambridge, OH
Home Values in the Area
Average Home Value in this Area
Purchase History
| Date | Type | Sale Price | Title Company |
|---|---|---|---|
| Deed | $229,000 | Northwest Title | |
| Interfamily Deed Transfer | -- | None Available | |
| Warranty Deed | $54,000 | -- |
Mortgage History
| Date | Status | Loan Amount | Loan Type |
|---|---|---|---|
| Open | $194,650 | New Conventional | |
| Previous Owner | $88,000 | New Conventional | |
| Previous Owner | $106,000 | Adjustable Rate Mortgage/ARM |
Property History
| Date | Event | Price | Change | Sq Ft Price |
|---|---|---|---|---|
| 04/02/2025 04/02/25 | Sold | $229,000 | -4.2% | $136 / Sq Ft |
| 01/04/2025 01/04/25 | Price Changed | $239,000 | -4.4% | $142 / Sq Ft |
| 11/16/2024 11/16/24 | Price Changed | $249,900 | -3.8% | $148 / Sq Ft |
| 11/05/2024 11/05/24 | For Sale | $259,900 | -- | $154 / Sq Ft |
Tax History Compared to Growth
Tax History
| Year | Tax Paid | Tax Assessment Tax Assessment Total Assessment is a certain percentage of the fair market value that is determined by local assessors to be the total taxable value of land and additions on the property. | Land | Improvement |
|---|---|---|---|---|
| 2024 | $2,025 | $47,408 | $9,440 | $37,968 |
| 2023 | $2,025 | $37,982 | $7,490 | $30,492 |
| 2022 | $1,746 | $37,980 | $7,490 | $30,490 |
| 2021 | $1,727 | $37,980 | $7,490 | $30,490 |
| 2020 | $1,587 | $33,680 | $5,990 | $27,690 |
| 2019 | $1,568 | $33,680 | $5,990 | $27,690 |
| 2018 | $1,556 | $33,680 | $5,990 | $27,690 |
| 2017 | $1,668 | $29,190 | $5,210 | $23,980 |
| 2016 | $1,645 | $29,190 | $5,210 | $23,980 |
| 2015 | $1,639 | $29,190 | $5,210 | $23,980 |
| 2014 | -- | $21,440 | $4,310 | $17,130 |
| 2013 | $1,354 | $21,440 | $4,310 | $17,130 |
Agents Affiliated with this Home
-
Karen Kiggans

Seller's Agent in 2025
Karen Kiggans
NextHome New Horizons Equity Realty
(740) 630-8163
101 Total Sales
-
Emily Bruner
E
Buyer's Agent in 2025
Emily Bruner
NextHome New Horizons Equity Realty
(740) 350-1553
31 Total Sales
Map
Source: MLS Now
MLS Number: 5082921
APN: 02-0002358.000
- VL Greenwood Ave
- 2059 Sarchet Ave
- 2442 Broad St
- 130 Market St
- 64350 Sunny Hill Ln
- 1520 E Wheeling Ave
- 1398 E Wheeling Ave
- 21 Grandview Rd
- 421 Highland Ave
- 1244 Gomber Ave
- 1432 Beatty Ave
- 1243 Gomber Ave
- 420 N 14th St
- 1410 Chestnut St
- 1710 Clairmont Ave
- 1305 Beatty Ave
- 1707 Clairmont Ave
- 1213 Beatty Ave
- 1138 Gomber Ave
- 1142 Steubenville Ave
