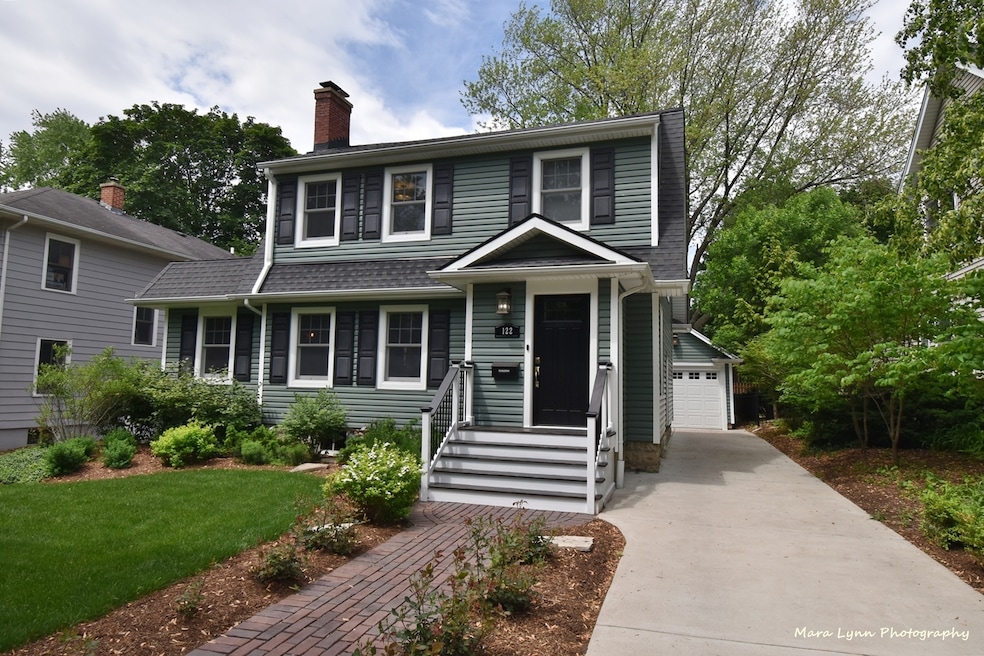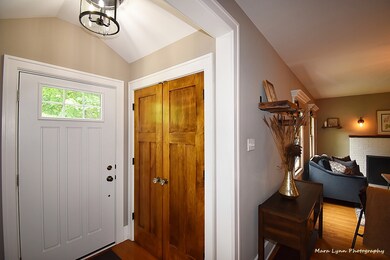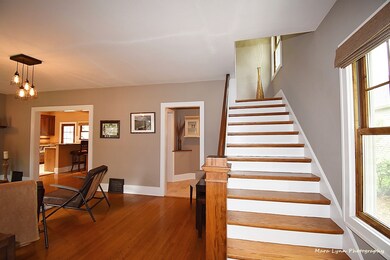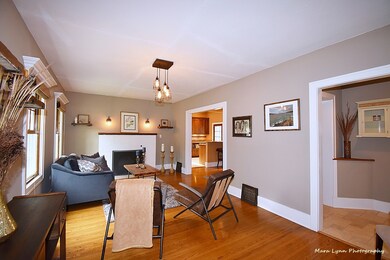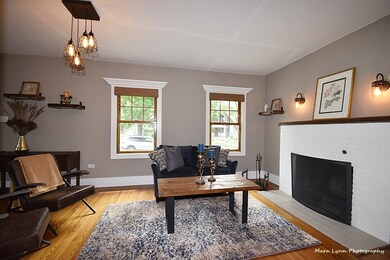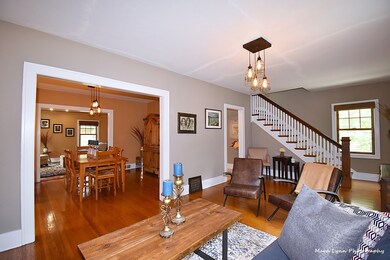
122 Logan Ave Geneva, IL 60134
Northwest Central Geneva NeighborhoodHighlights
- Landscaped Professionally
- Mature Trees
- Recreation Room
- Williamsburg Elementary School Rated A-
- Property is near a park
- Vaulted Ceiling
About This Home
As of July 2021There is nothing that you will not love in this vintage home in a prime Geneva location-the interior and exterior have been totally updated with the finest materials without losing the charm of this 1932 built home!! Hickory and oak hardwood floors, oversized trim and moldings, 3 panel doors, open floor plan and so much more!!! Enjoy time spent in front of the fireplace in the large living room that opens to the dining room and kitchen-note: components are in place to easily add fireplaces in the master bdrm & fam rm... Spectacular kitchen remodel offers all of the best! Custom shaker style cabinetry, granite countertops, tumbled marble flooring, planning desk, vaulted ceiling with skylights and commercial grade SS appliances.!! Cozy family room with walls of windows that overlook the meticulously maintained yard!! The master suite has gleaming hardwood floors, recessed reading lights, walk-in closet and private en-suite marble bath with custom tiled shower. Two more bedrooms with hardwood floors and drum shade overhead lights... Gorgeous updated full hall bath with travertine flooring!! Finished basement has a spacious multi-purpose rec room with recessed lighting... Brick paved patio overlooks the deep private yard! Newer: roof, siding, gutters, windows, electric and plumbing are just some of the upgrades! Priceless location -walk to historic downtown Geneva, restaurants, shopping, library, and high school!!!
Last Agent to Sell the Property
RE/MAX All Pro - St Charles License #475090750 Listed on: 05/27/2021

Home Details
Home Type
- Single Family
Est. Annual Taxes
- $9,962
Year Built
- Built in 1932 | Remodeled in 2007
Lot Details
- Lot Dimensions are 48x134x51x135
- Landscaped Professionally
- Paved or Partially Paved Lot
- Mature Trees
Parking
- 1.1 Car Detached Garage
- Garage ceiling height seven feet or more
- Garage Transmitter
- Garage Door Opener
- Driveway
- Parking Included in Price
Home Design
- Vinyl Siding
- Concrete Perimeter Foundation
Interior Spaces
- 2,027 Sq Ft Home
- 2-Story Property
- Vaulted Ceiling
- Skylights
- Wood Burning Fireplace
- Mud Room
- Living Room with Fireplace
- Formal Dining Room
- Recreation Room
- Wood Flooring
- Carbon Monoxide Detectors
Kitchen
- Double Oven
- Range
- High End Refrigerator
- Dishwasher
- Stainless Steel Appliances
- Disposal
Bedrooms and Bathrooms
- 3 Bedrooms
- 3 Potential Bedrooms
- Separate Shower
Laundry
- Laundry on upper level
- Dryer
- Washer
Finished Basement
- Basement Fills Entire Space Under The House
- Sump Pump
Schools
- Williamsburg Elementary School
- Geneva Middle School
- Geneva Community High School
Utilities
- Forced Air Heating and Cooling System
- Humidifier
- Heating System Uses Natural Gas
- 200+ Amp Service
Additional Features
- Brick Porch or Patio
- Property is near a park
Listing and Financial Details
- Homeowner Tax Exemptions
Ownership History
Purchase Details
Home Financials for this Owner
Home Financials are based on the most recent Mortgage that was taken out on this home.Purchase Details
Home Financials for this Owner
Home Financials are based on the most recent Mortgage that was taken out on this home.Purchase Details
Home Financials for this Owner
Home Financials are based on the most recent Mortgage that was taken out on this home.Similar Homes in Geneva, IL
Home Values in the Area
Average Home Value in this Area
Purchase History
| Date | Type | Sale Price | Title Company |
|---|---|---|---|
| Warranty Deed | $490,000 | Attorney | |
| Interfamily Deed Transfer | -- | Premier Title | |
| Deed | $355,000 | Multiple |
Mortgage History
| Date | Status | Loan Amount | Loan Type |
|---|---|---|---|
| Open | $50,000 | Credit Line Revolving | |
| Open | $367,500 | New Conventional | |
| Previous Owner | $315,200 | New Conventional | |
| Previous Owner | $240,000 | New Conventional | |
| Previous Owner | $100,600 | Stand Alone Second | |
| Previous Owner | $284,000 | Purchase Money Mortgage | |
| Previous Owner | $146,000 | Credit Line Revolving |
Property History
| Date | Event | Price | Change | Sq Ft Price |
|---|---|---|---|---|
| 07/12/2021 07/12/21 | Sold | $490,000 | -1.8% | $242 / Sq Ft |
| 05/30/2021 05/30/21 | Pending | -- | -- | -- |
| 05/27/2021 05/27/21 | For Sale | $498,900 | -- | $246 / Sq Ft |
Tax History Compared to Growth
Tax History
| Year | Tax Paid | Tax Assessment Tax Assessment Total Assessment is a certain percentage of the fair market value that is determined by local assessors to be the total taxable value of land and additions on the property. | Land | Improvement |
|---|---|---|---|---|
| 2023 | $14,020 | $178,894 | $32,685 | $146,209 |
| 2022 | $13,378 | $166,228 | $30,371 | $135,857 |
| 2021 | $12,992 | $160,050 | $29,242 | $130,808 |
| 2020 | $9,962 | $123,574 | $28,796 | $94,778 |
| 2019 | $9,936 | $121,234 | $28,251 | $92,983 |
| 2018 | $9,582 | $117,290 | $28,251 | $89,039 |
| 2017 | $9,475 | $114,162 | $27,498 | $86,664 |
| 2016 | $9,534 | $112,759 | $27,126 | $85,633 |
| 2015 | -- | $107,206 | $25,790 | $81,416 |
| 2014 | -- | $105,610 | $25,790 | $79,820 |
| 2013 | -- | $105,610 | $25,790 | $79,820 |
Agents Affiliated with this Home
-
Alex Rullo

Seller's Agent in 2021
Alex Rullo
RE/MAX
(630) 330-7570
16 in this area
387 Total Sales
-
Julie Brown

Buyer's Agent in 2021
Julie Brown
Baird Warner
(630) 648-2042
2 in this area
66 Total Sales
Map
Source: Midwest Real Estate Data (MRED)
MLS Number: 11094873
APN: 12-03-302-006
- 107 N Lincoln Ave
- 1315 Kaneville Rd
- 11 S Lincoln Ave
- 25 S Lincoln Ave
- 325 N Pine St
- 1410 North St
- 107 Anderson Blvd
- 125 Maple Ct
- 1212 Center St
- 1634 Scott Blvd
- 301 Country Club Place
- 629 N Lincoln Ave
- 1701 Radnor Ct
- 1437 Cooper Ln
- 528 James St
- 708 Center St
- 517 Illinois St
- 225 Burgess Rd
- 1736 Kaneville Rd
- 505 Linden Ct Unit 2
