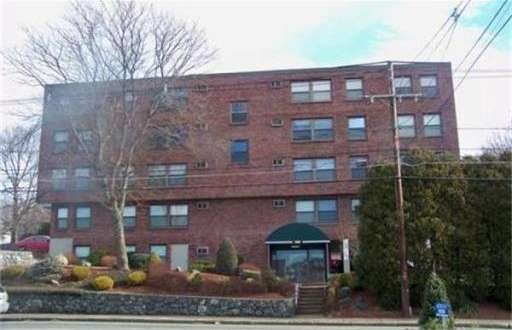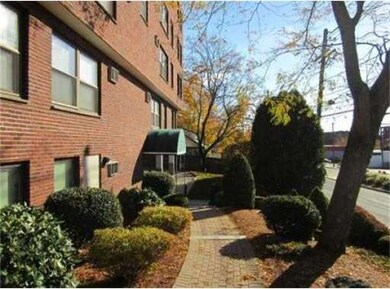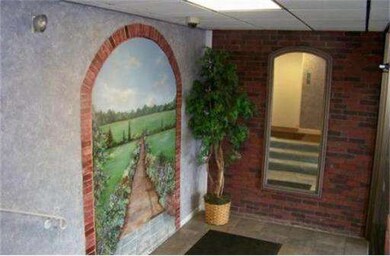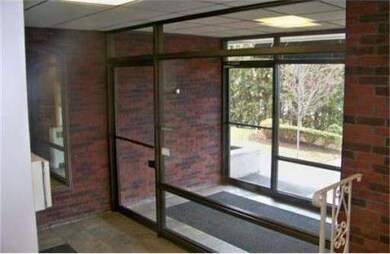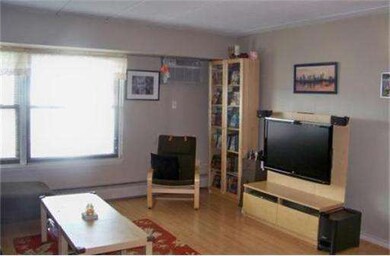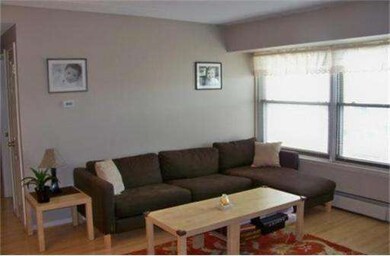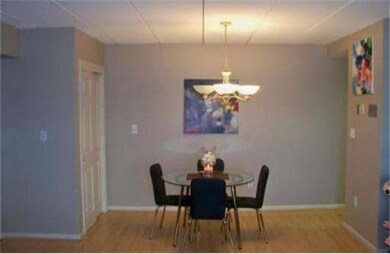
122 Main St Unit 402 Stoneham, MA 02180
Bear Hill NeighborhoodAbout This Home
As of May 2018Fantastic penthouse end unit at The Summerhill condominium complex. Open concept living room and dining room, 2 bedrooms and 1 full bath. The master bedroom is over-sized with an alcove for a sitting area. New dishwasher and window blinds and new Harvey windows throughout, updated electrical and freshly painted rooms. The complex offers a laundry area and elevator. All this with easy access to 93/95, public transportation, shopping, restaurants and recreational facilities. Why pay rent elsewhere when you can own this unitl!l
Last Agent to Sell the Property
Better Homes and Gardens Real Estate - The Shanahan Group Listed on: 03/05/2014

Property Details
Home Type
Condominium
Est. Annual Taxes
$3,300
Year Built
1974
Lot Details
0
Listing Details
- Unit Level: 4
- Unit Placement: Top/Penthouse
- Special Features: None
- Property Sub Type: Condos
- Year Built: 1974
Interior Features
- Has Basement: No
- Number of Rooms: 5
- Amenities: Public Transportation, Shopping, Park, Golf Course, Highway Access, House of Worship
- Electric: Circuit Breakers
- Energy: Insulated Windows
- Flooring: Tile, Laminate
- Interior Amenities: Cable Available
- Bedroom 2: Fourth Floor, 11X10
- Bathroom #1: Fourth Floor
- Kitchen: Fourth Floor, 11X6
- Living Room: Fourth Floor
- Master Bedroom: Fourth Floor, 20X12
- Master Bedroom Description: Closet, Flooring - Laminate
- Dining Room: Fourth Floor
Exterior Features
- Construction: Brick
- Exterior: Brick
Garage/Parking
- Parking: Off-Street, Paved Driveway
- Parking Spaces: 2
Utilities
- Heat Zones: 1
- Hot Water: Natural Gas
- Utility Connections: for Electric Range, for Electric Oven
Condo/Co-op/Association
- Condominium Name: Summerhill Condominiums
- Association Fee Includes: Heat, Hot Water, Water, Sewer, Master Insurance, Laundry Facilities, Elevator, Exterior Maintenance, Landscaping, Snow Removal, Extra Storage, Refuse Removal
- Management: Professional - Off Site
- Pets Allowed: Yes w/ Restrictions
- No Units: 17
- Unit Building: 402
Ownership History
Purchase Details
Home Financials for this Owner
Home Financials are based on the most recent Mortgage that was taken out on this home.Purchase Details
Home Financials for this Owner
Home Financials are based on the most recent Mortgage that was taken out on this home.Purchase Details
Home Financials for this Owner
Home Financials are based on the most recent Mortgage that was taken out on this home.Similar Home in Stoneham, MA
Home Values in the Area
Average Home Value in this Area
Purchase History
| Date | Type | Sale Price | Title Company |
|---|---|---|---|
| Deed | $249,900 | -- | |
| Not Resolvable | $195,000 | -- | |
| Not Resolvable | $147,500 | -- |
Mortgage History
| Date | Status | Loan Amount | Loan Type |
|---|---|---|---|
| Open | $187,425 | New Conventional | |
| Previous Owner | $120,000 | No Value Available | |
| Previous Owner | $120,000 | New Conventional | |
| Previous Owner | $103,250 | New Conventional | |
| Previous Owner | $137,000 | No Value Available |
Property History
| Date | Event | Price | Change | Sq Ft Price |
|---|---|---|---|---|
| 05/04/2018 05/04/18 | Sold | $249,900 | 0.0% | $298 / Sq Ft |
| 03/13/2018 03/13/18 | Pending | -- | -- | -- |
| 03/07/2018 03/07/18 | For Sale | $249,900 | 0.0% | $298 / Sq Ft |
| 09/29/2014 09/29/14 | Rented | $1,500 | -99.2% | -- |
| 08/30/2014 08/30/14 | Under Contract | -- | -- | -- |
| 06/12/2014 06/12/14 | Sold | $195,000 | 0.0% | $232 / Sq Ft |
| 06/12/2014 06/12/14 | For Rent | $1,900 | 0.0% | -- |
| 05/05/2014 05/05/14 | Pending | -- | -- | -- |
| 04/22/2014 04/22/14 | Off Market | $195,000 | -- | -- |
| 04/14/2014 04/14/14 | Price Changed | $205,000 | -4.6% | $244 / Sq Ft |
| 03/24/2014 03/24/14 | Price Changed | $214,900 | -1.9% | $256 / Sq Ft |
| 03/05/2014 03/05/14 | For Sale | $219,000 | -- | $261 / Sq Ft |
Tax History Compared to Growth
Tax History
| Year | Tax Paid | Tax Assessment Tax Assessment Total Assessment is a certain percentage of the fair market value that is determined by local assessors to be the total taxable value of land and additions on the property. | Land | Improvement |
|---|---|---|---|---|
| 2025 | $3,300 | $322,600 | $0 | $322,600 |
| 2024 | $3,215 | $303,600 | $0 | $303,600 |
| 2023 | $3,346 | $301,400 | $0 | $301,400 |
| 2022 | $2,894 | $278,000 | $0 | $278,000 |
| 2021 | $2,722 | $251,600 | $0 | $251,600 |
| 2020 | $2,621 | $242,900 | $0 | $242,900 |
| 2019 | $2,578 | $229,800 | $0 | $229,800 |
| 2018 | $2,506 | $214,000 | $0 | $214,000 |
| 2017 | $2,381 | $192,200 | $0 | $192,200 |
| 2016 | $2,337 | $184,000 | $0 | $184,000 |
| 2015 | $1,912 | $147,500 | $0 | $147,500 |
| 2014 | $2,332 | $172,900 | $0 | $172,900 |
Agents Affiliated with this Home
-
Prestige Homes Realty Team

Seller's Agent in 2018
Prestige Homes Realty Team
Prestige Homes Real Estate, LLC
(781) 832-0197
1 in this area
61 Total Sales
-
John Takvorian
J
Buyer's Agent in 2018
John Takvorian
Leading Edge Real Estate
(781) 627-7200
24 Total Sales
-
Joseph Viselli
J
Seller's Agent in 2014
Joseph Viselli
Prestige Homes Real Estate, LLC
5 Total Sales
-
Joan Francis Sullivan
J
Seller's Agent in 2014
Joan Francis Sullivan
Better Homes and Gardens Real Estate - The Shanahan Group
6 Total Sales
-
Joan Barker

Buyer's Agent in 2014
Joan Barker
Laer Realty
(617) 216-7455
1 in this area
32 Total Sales
Map
Source: MLS Property Information Network (MLS PIN)
MLS Number: 71640777
APN: STON-000016-000000-A000402
- 159 Main St Unit 39A
- 159 Main St Unit . 45C
- 11 Coventry Ln
- 66 Main St Unit 37A
- 62 High St Unit Lot 2
- 62 High St Unit Lot 5
- 62 High St Unit Lot 8
- 62 High St Unit Lot 1
- 62 High St Unit 4
- 62 High St Unit Lot 9
- 62 High St Unit Lot 11
- 62 High St Unit Lot 10
- 64 Main St Unit 34B
- 25 Waverly St
- 10 Seward Rd
- 49 Butler Ave
- 4 Merrow Ln
- 35 Lindenwood Rd
- 4 Vernon Ave
- 10 Pomeworth St Unit B
