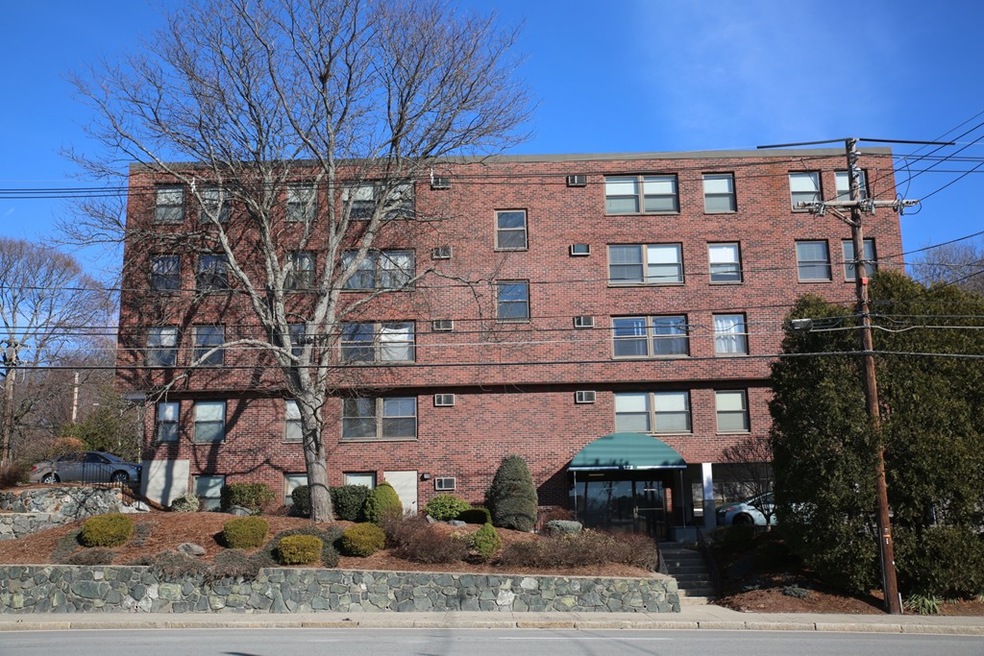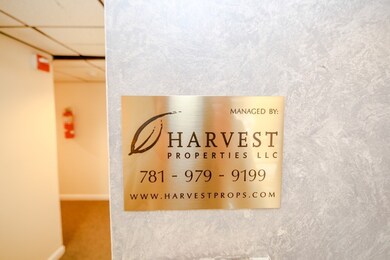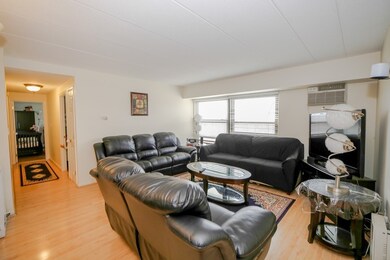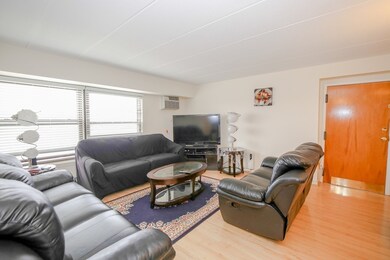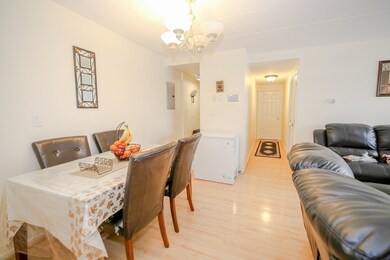
122 Main St Unit 402 Stoneham, MA 02180
Bear Hill NeighborhoodAbout This Home
As of May 2018Welcome to Summerhill Condos and this well maintained Penthouse unit. With close proximity to everything from shopping, to dining, highway access, or that quick cup of coffee- 122 Main offers endless opportunities. Enter unit and walk into an oversized living/ dining room area that is perfect for entertaining. Sprawling master bedroom with closet and spacious second bedroom. Large updated windows allow for plenty of natural light to flow throughout this unit. This complex offers an elevator and common laundry area. Ample parking for two; additional storage area in lower level. Unit is currently rented through August 31st, 2018. Perfect for Investors looking for excellent cash flow..... Request your showing today of 122 Main St.
Last Agent to Sell the Property
Prestige Homes Real Estate, LLC Listed on: 03/07/2018
Property Details
Home Type
- Condominium
Est. Annual Taxes
- $3,300
Year Built
- Built in 1974
HOA Fees
- $487 per month
Kitchen
- Range<<rangeHoodToken>>
- <<microwave>>
- Dishwasher
- Disposal
Flooring
- Laminate
- Tile
Utilities
- Cooling System Mounted In Outer Wall Opening
- Hot Water Baseboard Heater
- Heating System Uses Gas
- Natural Gas Water Heater
Community Details
- Call for details about the types of pets allowed
Listing and Financial Details
- Assessor Parcel Number M:16 B:000 L:A402
Ownership History
Purchase Details
Home Financials for this Owner
Home Financials are based on the most recent Mortgage that was taken out on this home.Purchase Details
Home Financials for this Owner
Home Financials are based on the most recent Mortgage that was taken out on this home.Purchase Details
Home Financials for this Owner
Home Financials are based on the most recent Mortgage that was taken out on this home.Similar Homes in Stoneham, MA
Home Values in the Area
Average Home Value in this Area
Purchase History
| Date | Type | Sale Price | Title Company |
|---|---|---|---|
| Deed | $249,900 | -- | |
| Not Resolvable | $195,000 | -- | |
| Not Resolvable | $147,500 | -- |
Mortgage History
| Date | Status | Loan Amount | Loan Type |
|---|---|---|---|
| Open | $187,425 | New Conventional | |
| Previous Owner | $120,000 | No Value Available | |
| Previous Owner | $120,000 | New Conventional | |
| Previous Owner | $103,250 | New Conventional | |
| Previous Owner | $137,000 | No Value Available |
Property History
| Date | Event | Price | Change | Sq Ft Price |
|---|---|---|---|---|
| 07/09/2025 07/09/25 | For Sale | $393,000 | +57.3% | $468 / Sq Ft |
| 05/04/2018 05/04/18 | Sold | $249,900 | 0.0% | $298 / Sq Ft |
| 03/13/2018 03/13/18 | Pending | -- | -- | -- |
| 03/07/2018 03/07/18 | For Sale | $249,900 | 0.0% | $298 / Sq Ft |
| 09/29/2014 09/29/14 | Rented | $1,500 | -99.2% | -- |
| 08/30/2014 08/30/14 | Under Contract | -- | -- | -- |
| 06/12/2014 06/12/14 | Sold | $195,000 | 0.0% | $232 / Sq Ft |
| 06/12/2014 06/12/14 | For Rent | $1,900 | 0.0% | -- |
| 05/05/2014 05/05/14 | Pending | -- | -- | -- |
| 04/22/2014 04/22/14 | Off Market | $195,000 | -- | -- |
| 04/14/2014 04/14/14 | Price Changed | $205,000 | -4.6% | $244 / Sq Ft |
| 03/24/2014 03/24/14 | Price Changed | $214,900 | -1.9% | $256 / Sq Ft |
| 03/05/2014 03/05/14 | For Sale | $219,000 | -- | $261 / Sq Ft |
Tax History Compared to Growth
Tax History
| Year | Tax Paid | Tax Assessment Tax Assessment Total Assessment is a certain percentage of the fair market value that is determined by local assessors to be the total taxable value of land and additions on the property. | Land | Improvement |
|---|---|---|---|---|
| 2025 | $3,300 | $322,600 | $0 | $322,600 |
| 2024 | $3,215 | $303,600 | $0 | $303,600 |
| 2023 | $3,346 | $301,400 | $0 | $301,400 |
| 2022 | $2,894 | $278,000 | $0 | $278,000 |
| 2021 | $2,722 | $251,600 | $0 | $251,600 |
| 2020 | $2,621 | $242,900 | $0 | $242,900 |
| 2019 | $2,578 | $229,800 | $0 | $229,800 |
| 2018 | $2,506 | $214,000 | $0 | $214,000 |
| 2017 | $2,381 | $192,200 | $0 | $192,200 |
| 2016 | $2,337 | $184,000 | $0 | $184,000 |
| 2015 | $1,912 | $147,500 | $0 | $147,500 |
| 2014 | $2,332 | $172,900 | $0 | $172,900 |
Agents Affiliated with this Home
-
John Takvorian
J
Seller's Agent in 2025
John Takvorian
Leading Edge Real Estate
(781) 627-7200
23 Total Sales
-
Prestige Homes Realty Team

Seller's Agent in 2018
Prestige Homes Realty Team
Prestige Homes Real Estate, LLC
(781) 832-0197
1 in this area
58 Total Sales
-
Joseph Viselli
J
Seller's Agent in 2014
Joseph Viselli
Prestige Homes Real Estate, LLC
3 Total Sales
-
Joan Francis Sullivan
J
Seller's Agent in 2014
Joan Francis Sullivan
Better Homes and Gardens Real Estate - The Shanahan Group
5 Total Sales
-
Joan Barker

Buyer's Agent in 2014
Joan Barker
Laer Realty
(617) 216-7455
1 in this area
33 Total Sales
Map
Source: MLS Property Information Network (MLS PIN)
MLS Number: 72290248
APN: STON-000016-000000-A000402
- 122 Main St Unit 404
- 11 Broadway Unit 2
- 159 Main St Unit 39A
- 15 Nixon Ln
- 9 Steele St
- 11 Coventry Ln
- 66 Main St Unit 58A
- 62 High St Unit Lot 1
- 62 High St Unit 3
- 62 High St Unit Lot 6
- 62 High St Unit Lot 12
- 62 High St Unit 4
- 62 High St Unit Lot 9
- 62 High St Unit Lot 11
- 62 High St Unit Lot 10
- 64 Main St Unit 25B
- 89 North St
- 6 Greenway Cir
- 25 Waverly St
- 34 Winship Dr
