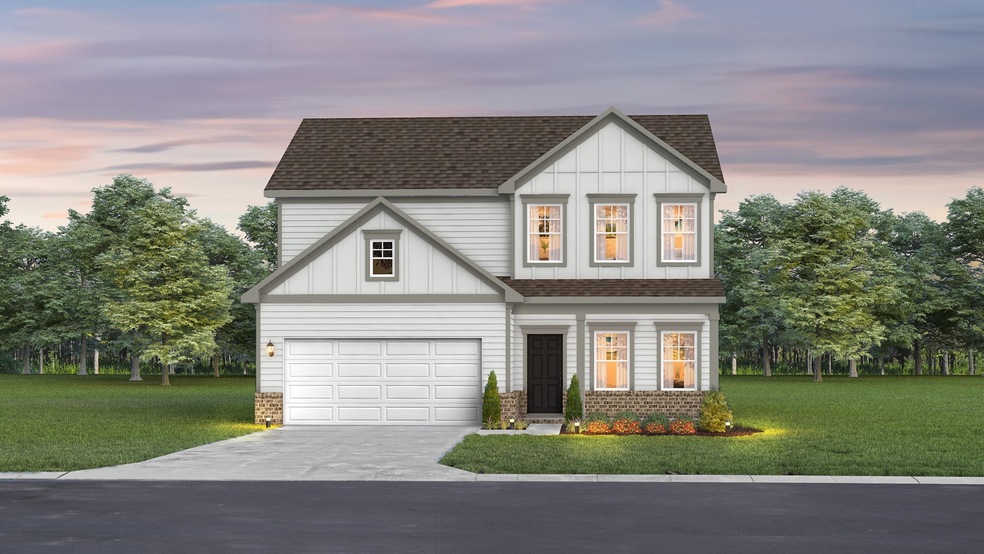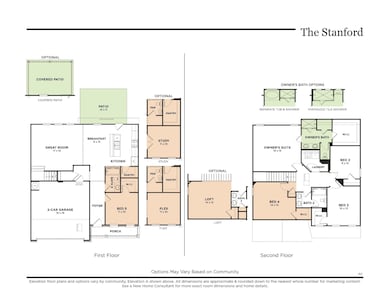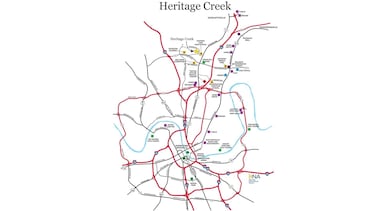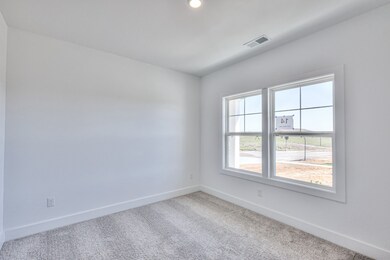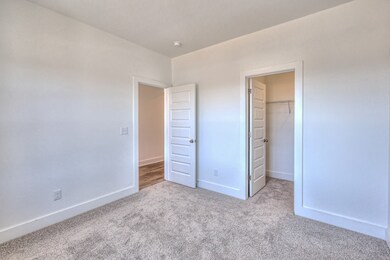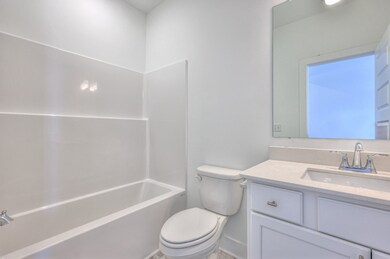
122 Misty Ct Nashville, TN 37214
Estimated payment $3,339/month
Highlights
- 2 Car Attached Garage
- Cooling Available
- Tile Flooring
- Walk-In Closet
- Community Playground
- Central Heating
About This Home
Welcome to The Stanford — a spacious and flexible two-story home offering 5 bedrooms and 3 bathrooms, thoughtfully designed to adapt to your lifestyle. Other features of this home include, a covered patio, oak treads, loft, and downstairs bedroom. The Stanford delivers both functionality and style. Builder is offering $10,000 in flex cash and $10,000 in closing costs with the use of preferred lender and title. Please note: Photos are of a similar home and are provided for illustrative purposes only. Actual finishes and features may vary
Last Listed By
The New Home Group, LLC Brokerage Phone: 2403577236 License #364091 Listed on: 06/04/2025
Home Details
Home Type
- Single Family
Est. Annual Taxes
- $3,500
Year Built
- Built in 2025
HOA Fees
- $65 Monthly HOA Fees
Parking
- 2 Car Attached Garage
- Driveway
Home Design
- Brick Exterior Construction
- Slab Foundation
- Asphalt Roof
- Vinyl Siding
Interior Spaces
- 2,269 Sq Ft Home
- Property has 1 Level
- Combination Dining and Living Room
Kitchen
- Microwave
- Dishwasher
- Disposal
Flooring
- Carpet
- Tile
- Vinyl
Bedrooms and Bathrooms
- 4 Bedrooms | 1 Main Level Bedroom
- Walk-In Closet
- 3 Full Bathrooms
Schools
- Bellshire Elementary Design Center
- Madison Middle School
- Hunters Lane Comp High School
Utilities
- Cooling Available
- Central Heating
- Underground Utilities
Listing and Financial Details
- Tax Lot 122
Community Details
Overview
- $300 One-Time Secondary Association Fee
- Heritage Creek Subdivision
Recreation
- Community Playground
Map
Home Values in the Area
Average Home Value in this Area
Property History
| Date | Event | Price | Change | Sq Ft Price |
|---|---|---|---|---|
| 06/04/2025 06/04/25 | For Sale | $533,190 | -- | $235 / Sq Ft |
Similar Homes in the area
Source: Realtracs
MLS Number: 2901673
