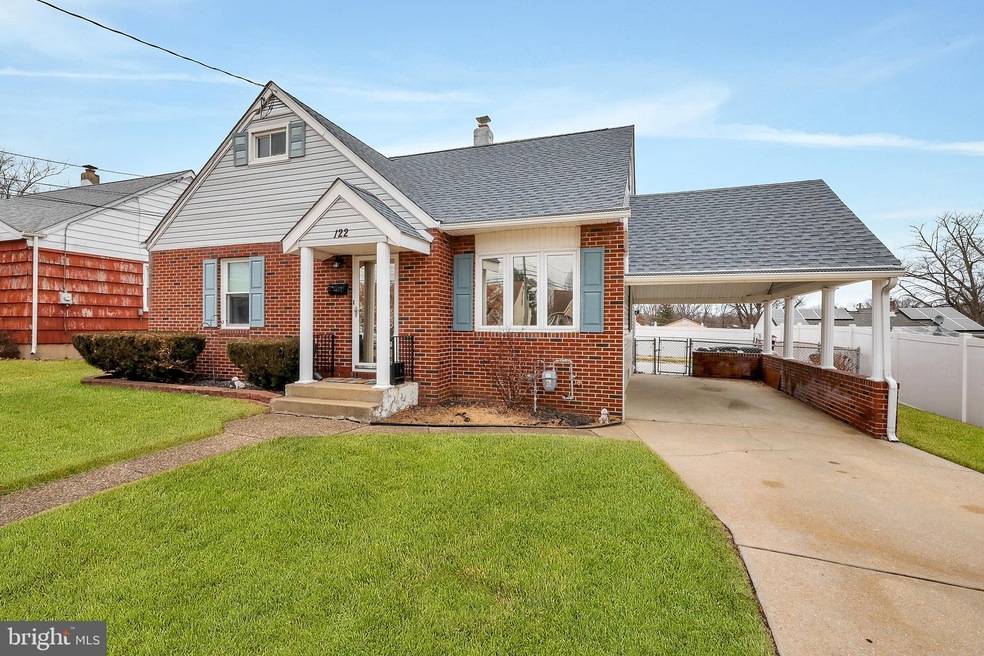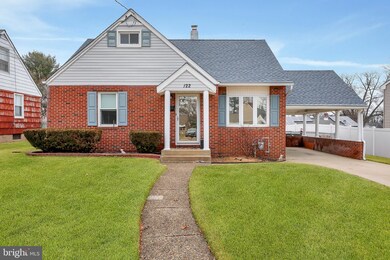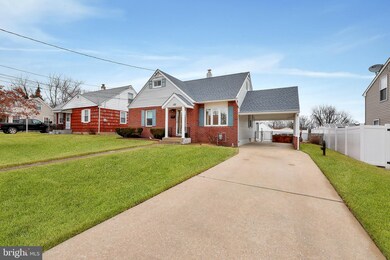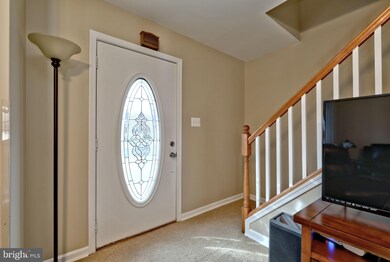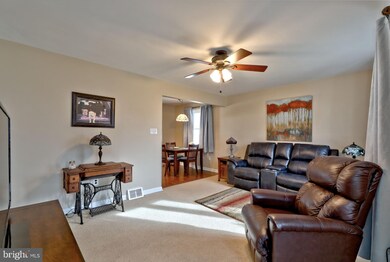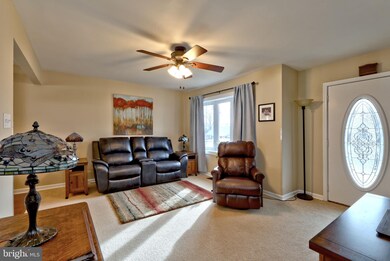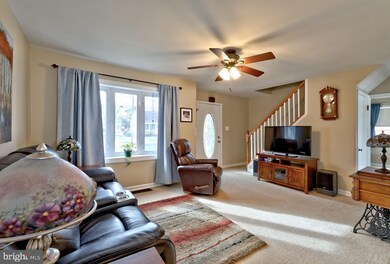
122 Mitchell Ave Runnemede, NJ 08078
Highlights
- Cape Cod Architecture
- No HOA
- Double Pane Windows
- Sun or Florida Room
- Eat-In Kitchen
- Back, Front, and Side Yard
About This Home
As of March 2020Welcome to 122 Mitchell Ave. This 4 bed 1.5 bath home is dressed to impress and completely turn-key. The current owner is sad to say goodbye. One Year First American Home Warranty Included with the sale! As soon as you step inside you will notice how well this home has been taken care of. Great sized living room that leads you into the large updated eat-in kitchen with gas range, complete with recessed lighting, newer refrigerator and microwave. Just off the kitchen check out the back sunroom addition, such a great space for entertaining. Updated full bathroom on the main level and two great sized bedrooms, master with newly installed carpeting and freshly painted. Upstairs you have two more bedrooms and an additional updated half bath. So many big ticket items have been taken care of for you. Including a new roof in 2016. All windows are newer and double pane. Newer HVAC system and hot water heater. The full, dry basement makes a great space for additional storage, complete with drainage system and sump pump. Washer, dryer also included with the sale. Other special features include a fully fenced in yard, great for those with pets. A shed for additional storage. Patio area making a great space for entertaining or striking up that BBQ. Car port for keeping your vehicle under cover from the weather and an in-ground sprinkler system. Plenty of off street parking. Add this home to your list as it's a must see.
Last Agent to Sell the Property
Century 21 Alliance-Cherry Hill License #897724 Listed on: 01/13/2020

Home Details
Home Type
- Single Family
Est. Annual Taxes
- $5,551
Year Built
- Built in 1951
Lot Details
- 6,000 Sq Ft Lot
- Lot Dimensions are 60.00 x 100.00
- Property is Fully Fenced
- Level Lot
- Sprinkler System
- Back, Front, and Side Yard
- Property is in good condition
Home Design
- Cape Cod Architecture
- Block Foundation
- Frame Construction
- Shingle Roof
- Asphalt Roof
Interior Spaces
- 1,270 Sq Ft Home
- Property has 1.5 Levels
- Ceiling Fan
- Recessed Lighting
- Double Pane Windows
- Living Room
- Combination Kitchen and Dining Room
- Sun or Florida Room
Kitchen
- Eat-In Kitchen
- Gas Oven or Range
- Built-In Range
- Built-In Microwave
Flooring
- Carpet
- Laminate
Bedrooms and Bathrooms
Laundry
- Dryer
- Washer
Unfinished Basement
- Basement Fills Entire Space Under The House
- Laundry in Basement
Parking
- 2 Open Parking Spaces
- 1 Parking Space
- 1 Attached Carport Space
- Driveway
- Off-Street Parking
Outdoor Features
- Patio
- Shed
Location
- Suburban Location
Schools
- Downing Elementary School
- Volz Middle School
- Triton High School
Utilities
- Forced Air Heating and Cooling System
- Water Heater
Community Details
- No Home Owners Association
- Runnemede Gardens Subdivision
Listing and Financial Details
- Home warranty included in the sale of the property
- Tax Lot 00004
- Assessor Parcel Number 30-00147 09-00004
Ownership History
Purchase Details
Home Financials for this Owner
Home Financials are based on the most recent Mortgage that was taken out on this home.Purchase Details
Home Financials for this Owner
Home Financials are based on the most recent Mortgage that was taken out on this home.Purchase Details
Similar Home in Runnemede, NJ
Home Values in the Area
Average Home Value in this Area
Purchase History
| Date | Type | Sale Price | Title Company |
|---|---|---|---|
| Deed | $180,000 | Surety Title Company | |
| Deed | $136,000 | -- | |
| Deed | -- | -- |
Mortgage History
| Date | Status | Loan Amount | Loan Type |
|---|---|---|---|
| Open | $186,480 | VA |
Property History
| Date | Event | Price | Change | Sq Ft Price |
|---|---|---|---|---|
| 03/20/2020 03/20/20 | Sold | $180,000 | +2.9% | $142 / Sq Ft |
| 01/19/2020 01/19/20 | Pending | -- | -- | -- |
| 01/13/2020 01/13/20 | For Sale | $174,900 | +28.6% | $138 / Sq Ft |
| 05/30/2012 05/30/12 | Sold | $136,000 | -2.8% | -- |
| 04/16/2012 04/16/12 | Pending | -- | -- | -- |
| 03/28/2012 03/28/12 | For Sale | $139,900 | -- | -- |
Tax History Compared to Growth
Tax History
| Year | Tax Paid | Tax Assessment Tax Assessment Total Assessment is a certain percentage of the fair market value that is determined by local assessors to be the total taxable value of land and additions on the property. | Land | Improvement |
|---|---|---|---|---|
| 2024 | $6,042 | $138,300 | $45,100 | $93,200 |
| 2023 | $6,042 | $138,300 | $45,100 | $93,200 |
| 2022 | $5,850 | $138,300 | $45,100 | $93,200 |
| 2021 | $5,425 | $138,300 | $45,100 | $93,200 |
| 2020 | $5,655 | $138,300 | $45,100 | $93,200 |
| 2019 | $5,551 | $138,300 | $45,100 | $93,200 |
| 2018 | $5,445 | $138,300 | $45,100 | $93,200 |
| 2017 | $5,305 | $138,300 | $45,100 | $93,200 |
| 2016 | $5,239 | $138,300 | $45,100 | $93,200 |
| 2015 | $5,254 | $138,300 | $45,100 | $93,200 |
| 2014 | $5,186 | $138,300 | $45,100 | $93,200 |
Agents Affiliated with this Home
-
Steven Tamburello

Seller's Agent in 2020
Steven Tamburello
Century 21 Alliance-Cherry Hill
(856) 905-2966
1 in this area
107 Total Sales
-
Jaquelyn Kramer

Buyer's Agent in 2020
Jaquelyn Kramer
EXP Realty, LLC
(609) 234-6298
63 Total Sales
-
Cheryl Lamantia

Seller's Agent in 2012
Cheryl Lamantia
RE/MAX
(856) 357-4145
4 in this area
71 Total Sales
-
P
Buyer's Agent in 2012
PATTY SCERATI
RE/MAX
Map
Source: Bright MLS
MLS Number: NJCD384466
APN: 30-00147-09-00004
- 534 Blanchard Ave
- 148 Pine Ave
- 411 Hill Ave
- 205 Lindsey Ave
- 39 E 2nd Ave
- 34 E 3rd Ave
- 221 Chestnut St
- 230 E Evesham Rd Unit B6
- 600 Central Ave
- 415 Plantation Dr
- 12 W 1st Ave
- 23 Bowers Ave
- 1008 San Jose Dr
- 403 Sheffield Ct
- 21 S Oakland Ave
- 2400 Hartford Dr
- 328 N Oakland Ave
- 819 E Evesham Rd
- 13 Albert Rd
- 3 Reagan Dr
