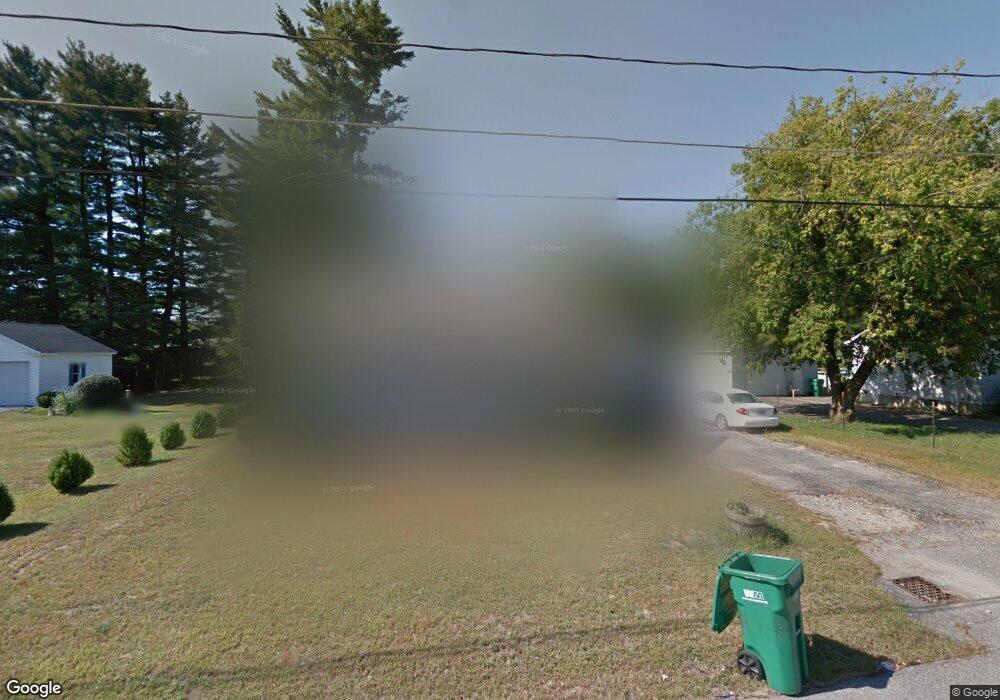122 Mohegan Dr Unit 112 Rochester, NH 03867
1
Bed
1
Bath
400
Sq Ft
--
Built
About This Home
This home is located at 122 Mohegan Dr Unit 112, Rochester, NH 03867. 122 Mohegan Dr Unit 112 is a home located in Strafford County with nearby schools including Mcclelland School, Rochester Middle School, and Spaulding High School.
Create a Home Valuation Report for This Property
The Home Valuation Report is an in-depth analysis detailing your home's value as well as a comparison with similar homes in the area
Home Values in the Area
Average Home Value in this Area
Tax History Compared to Growth
Map
Nearby Homes
- Map 220 Lot 16 Four Rod Rd
- 00 Squire Rd
- 30 Avalon Rd
- 71 Ten Rod Rd
- 67 Ten Rod Rd
- 32 Monadnock Dr
- 16 Nashoba Dr
- 90 Places Crossing Rd
- 272 Walnut St
- 14 1/2 Yvonne St
- 74 Seneca St
- 49 Shiloh Dr
- 22 Cherokee Way
- 5 Monadnock Dr
- 30 Cherokee Way
- 45 Seneca St
- 13 Miami Way Unit B
- 2 Cape Coral Way Unit A
- 2 Cape Coral Way Unit B
- 180 Chestnut Hill Rd
- 50 Four Rod Rd
- 52 Four Rod Rd
- 46 Four Rod Rd
- 72 Four Rod Rd
- 48 Four Rod Rd
- 40 Four Rod Rd
- 40 Four Rod Rd
- 33 Four Rod Rd
- 76 Four Rod Rd
- 77 Four Rod Rd
- 145 Sampson Rd
- 29 Four Rod Rd
- 143 Sampson Rd
- 28 Four Rod Rd
- 141 Sampson Rd
- 27 Four Rod Rd
- 27 Four Rod Rd Unit 142
- 86 Four Rod Rd
- 139 Sampson Rd
- 25 Four Rod Rd
